6911 E Jackrabbit Road, Paradise Valley, AZ 85253
Local realty services provided by:ERA Brokers Consolidated
6911 E Jackrabbit Road,Paradise Valley, AZ 85253
$13,495,000
- 4 Beds
- 6 Baths
- - sq. ft.
- Single family
- Pending
Listed by: maximilian schopen de melo, patrick niederdrenk
Office: local luxury christie's international real estate
MLS#:6913061
Source:ARMLS
Price summary
- Price:$13,495,000
About this home
Presenting Paradise Valley's latest statement in luxury living—newly completed, move-in ready, and discreetly gated on one acre with panoramic Camelback Mountain views. Designed through the collaboration of MP Design & Development, BedBrock Developers, and Ty Harrison Architecture, this custom estate sets a new standard for desert contemporary living. Encompassing 7,034 sq. ft., it features four en-suite bedrooms, an executive office, and a fully appointed wellness retreat including gym, sauna, steam, cold plunge, and massage room.
The interiors highlight Italian porcelain and Swedish walnut flooring, designer recessed lighting, an 11' custom Awake window package, and a seamlessly integrated Crestron smart-home system with automated shades and surround sound. The chef's kitchen serves as the heart of the home, distinguished by Burdette custom walnut cabinetry, a striking 15'6" waterfall island, Taj Mahal quartzite counters, and Wolf/Sub-Zero appliances. The primary suite is equally impressive, offering dual bespoke closets, a hydraulic safe, and private in-closet laundry.
Outdoors, the residence is a resort-style destination with an L-shaped 18'x37'8" main pool featuring 12'x19'8" baja shelf, submerged bar seating, and a 13'x8' infinity-edge spa. Just steps from the master suite, a more private pool with its own Baja shelf offers an intimate retreat. Additional amenities include a convertible tennis/basketball/pickleball court, outdoor kitchen with Wolf BBQ, Ramada with automated louvers, a sunken fire-lit lounge, and a tranquil Zen garden. Located minutes from Scottsdale's renowned dining, shopping, golf, and entertainmentand less than 20 minutes from Scottsdale Airpark and Phoenix Sky Harborthis estate combines architectural excellence, innovative technology, and enduring luxury in one of the Valley's most sought-after enclaves.
Contact an agent
Home facts
- Year built:2025
- Listing ID #:6913061
- Updated:January 08, 2026 at 10:12 AM
Rooms and interior
- Bedrooms:4
- Total bathrooms:6
- Full bathrooms:6
Heating and cooling
- Cooling:Programmable Thermostat
- Heating:Natural Gas
Structure and exterior
- Year built:2025
- Lot area:1.01 Acres
Schools
- High school:Saguaro High School
- Middle school:Mohave Middle School
- Elementary school:Kiva Elementary School
Utilities
- Water:City Water
Finances and disclosures
- Price:$13,495,000
- Tax amount:$5,312
New listings near 6911 E Jackrabbit Road
- New
 $3,495,000Active4 beds 5 baths5,616 sq. ft.
$3,495,000Active4 beds 5 baths5,616 sq. ft.4214 E Claremont Avenue, Paradise Valley, AZ 85253
MLS# 6964907Listed by: COMPASS - New
 $16,000,000Active6 beds 10 baths8,252 sq. ft.
$16,000,000Active6 beds 10 baths8,252 sq. ft.6742 N 48th Street, Paradise Valley, AZ 85253
MLS# 6964618Listed by: LOCAL LUXURY CHRISTIE'S INTERNATIONAL REAL ESTATE - Open Fri, 10am to 4pmNew
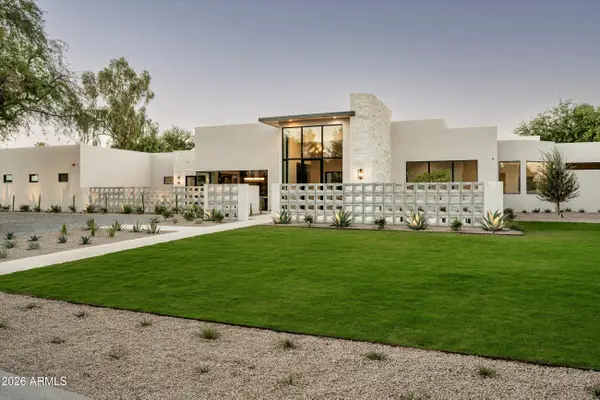 $7,650,000Active5 beds 6 baths7,660 sq. ft.
$7,650,000Active5 beds 6 baths7,660 sq. ft.6748 E Berneil Lane, Paradise Valley, AZ 85253
MLS# 6964012Listed by: APEX RESIDENTIAL - New
 $1,495,000Active1.03 Acres
$1,495,000Active1.03 Acres4517 E Desert Park Place #41, Paradise Valley, AZ 85253
MLS# 6963919Listed by: LOCAL LUXURY CHRISTIE'S INTERNATIONAL REAL ESTATE - New
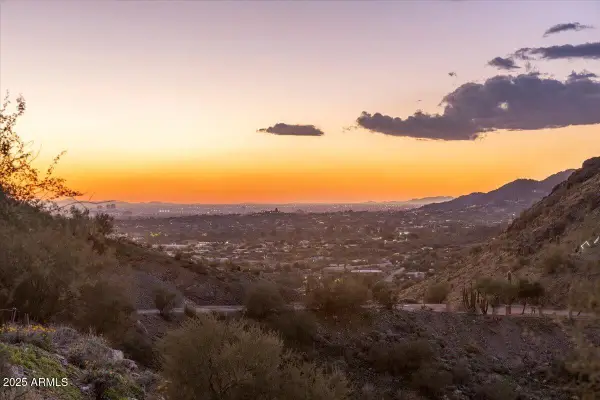 $2,500,000Active5.17 Acres
$2,500,000Active5.17 Acres7080 N Invergordon Road, Paradise Valley, AZ 85253
MLS# 6963308Listed by: WEST USA REALTY - New
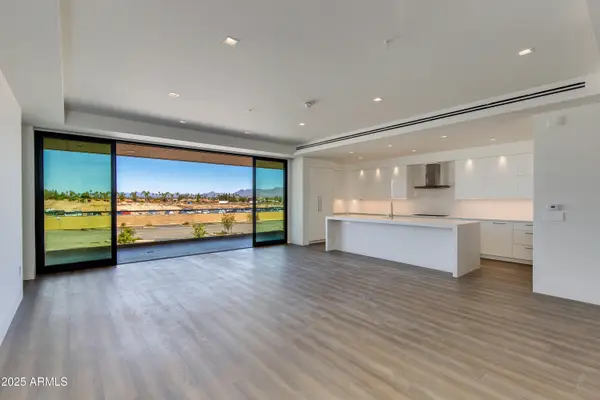 $2,799,000Active1 beds 2 baths1,739 sq. ft.
$2,799,000Active1 beds 2 baths1,739 sq. ft.6587 N Palmeraie Boulevard #2011, Phoenix, AZ 85001
MLS# 6963323Listed by: APEX RESIDENTIAL - New
 $4,999,500Active4 beds 5 baths4,323 sq. ft.
$4,999,500Active4 beds 5 baths4,323 sq. ft.7120 E Paradise Ranch Road, Paradise Valley, AZ 85253
MLS# 6962544Listed by: APEX RESIDENTIAL - New
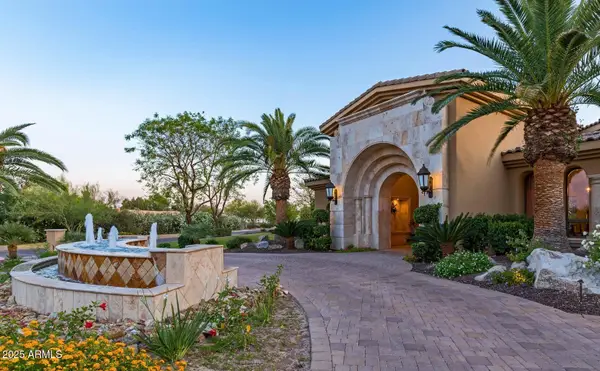 $8,995,000Active5 beds 8 baths9,082 sq. ft.
$8,995,000Active5 beds 8 baths9,082 sq. ft.7170 N 69th Place, Paradise Valley, AZ 85253
MLS# 6961942Listed by: COMPASS - New
 $9,695,000Active6 beds 9 baths6,974 sq. ft.
$9,695,000Active6 beds 9 baths6,974 sq. ft.6500 E Cactus Wren Road, Paradise Valley, AZ 85253
MLS# 6961911Listed by: REALTY ONE GROUP - New
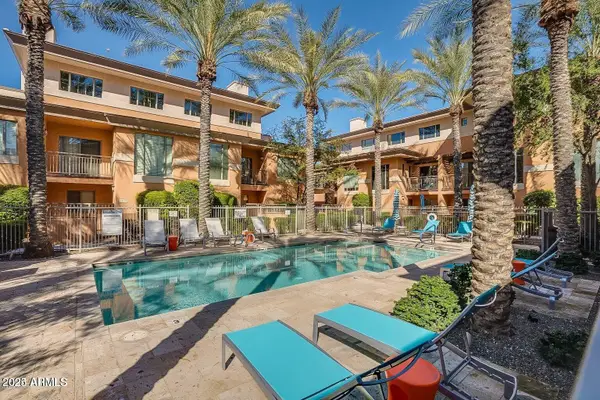 $545,000Active2 beds 2 baths1,618 sq. ft.
$545,000Active2 beds 2 baths1,618 sq. ft.6940 E Cochise Road #1035, Paradise Valley, AZ 85253
MLS# 6961862Listed by: REALTY EXECUTIVES ARIZONA TERRITORY
