7001 E Caballo Circle, Paradise Valley, AZ 85253
Local realty services provided by:HUNT Real Estate ERA
7001 E Caballo Circle,Paradise Valley, AZ 85253
$4,600,000
- 4 Beds
- 5 Baths
- - sq. ft.
- Single family
- Sold
Listed by: christopher v karas
Office: compass
MLS#:6917839
Source:ARMLS
Sorry, we are unable to map this address
Price summary
- Price:$4,600,000
About this home
Straight out of the pages of a design magazine, this Paradise Valley showpiece defines modern luxury. Every element has been thoughtfully curated—from the impeccable designer finishes to the vast open floor plan framed by breathtaking views of Camelback and Mummy Mountain, alongside the lush fairways of the neighboring golf course. This 4 bedroom, 4.5 bathroom estate with an 8-car garage(stacked) marries organic modern beauty with timeless elegance. The dramatic foyer welcomes you with soaring ceilings, a striking fireplace, & seamless sightlines to the outdoors. Accordion glass doors blur the boundaries between inside and out, creating the ultimate indoor-outdoor living experience. The chef's kitchen is both a statement and a sanctuary, featuring an oversized quartz waterfall island wit matching custom range hood, bespoke cabinetry, and top-of-the-line appliances including a Miele coffee system, Sub-Zero refrigerator and freezer, Wolf range, and a separate beverage fridge. A temperature-controlled wine and tasting room completes the entertainer's dream. The primary suite is a retreat unto itselfboasting a spa-inspired bath with a steam and aromatherapy shower, soaking tub, dual vanities with dedicated makeup station, beverage center, and a boutique-style walk-in closet with private laundry. Outdoors, newly planted ficus trees ensure privacy, while the expansive side yard offers endless potential for a sport court, guest casita, or custom amenities. Every space of this home has been designed to deliver both elevated living and everyday comfort in one of Paradise Valley's most coveted settings.
Contact an agent
Home facts
- Year built:1991
- Listing ID #:6917839
- Updated:January 08, 2026 at 07:20 AM
Rooms and interior
- Bedrooms:4
- Total bathrooms:5
- Full bathrooms:4
- Half bathrooms:1
Heating and cooling
- Heating:Natural Gas
Structure and exterior
- Year built:1991
Schools
- High school:Chaparral High School
- Middle school:Cocopah Middle School
- Elementary school:Cherokee Elementary School
Utilities
- Water:City Water
Finances and disclosures
- Price:$4,600,000
- Tax amount:$6,791
New listings near 7001 E Caballo Circle
- New
 $3,495,000Active4 beds 5 baths5,616 sq. ft.
$3,495,000Active4 beds 5 baths5,616 sq. ft.4214 E Claremont Avenue, Paradise Valley, AZ 85253
MLS# 6964907Listed by: COMPASS - New
 $16,000,000Active6 beds 10 baths8,252 sq. ft.
$16,000,000Active6 beds 10 baths8,252 sq. ft.6742 N 48th Street, Paradise Valley, AZ 85253
MLS# 6964618Listed by: LOCAL LUXURY CHRISTIE'S INTERNATIONAL REAL ESTATE - Open Fri, 10am to 4pmNew
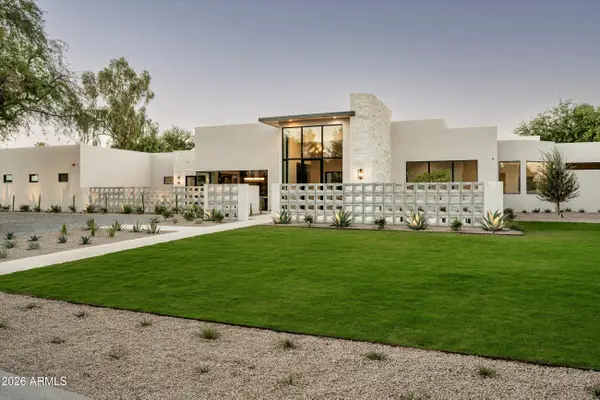 $7,650,000Active5 beds 6 baths7,660 sq. ft.
$7,650,000Active5 beds 6 baths7,660 sq. ft.6748 E Berneil Lane, Paradise Valley, AZ 85253
MLS# 6964012Listed by: APEX RESIDENTIAL - New
 $1,495,000Active1.03 Acres
$1,495,000Active1.03 Acres4517 E Desert Park Place #41, Paradise Valley, AZ 85253
MLS# 6963919Listed by: LOCAL LUXURY CHRISTIE'S INTERNATIONAL REAL ESTATE - New
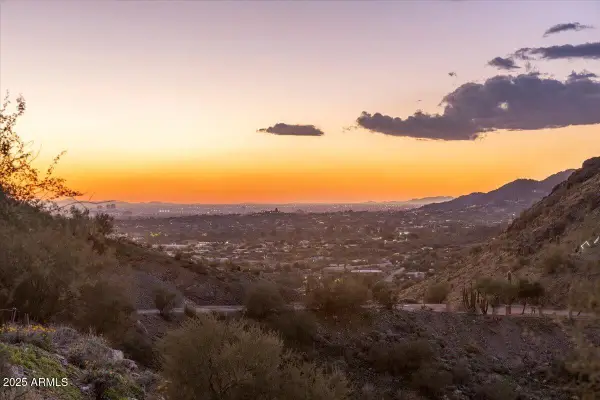 $2,500,000Active5.17 Acres
$2,500,000Active5.17 Acres7080 N Invergordon Road, Paradise Valley, AZ 85253
MLS# 6963308Listed by: WEST USA REALTY - New
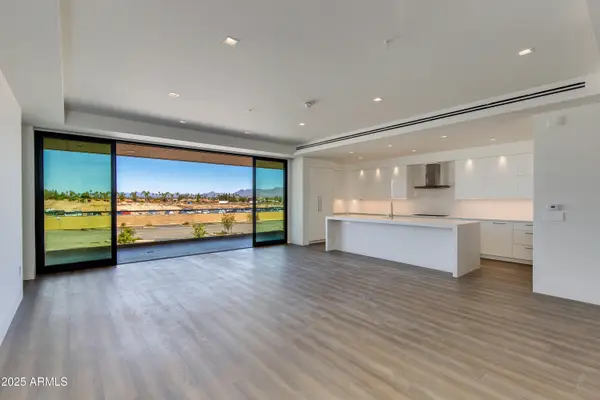 $2,799,000Active1 beds 2 baths1,739 sq. ft.
$2,799,000Active1 beds 2 baths1,739 sq. ft.6587 N Palmeraie Boulevard #2011, Phoenix, AZ 85001
MLS# 6963323Listed by: APEX RESIDENTIAL - New
 $4,999,500Active4 beds 5 baths4,323 sq. ft.
$4,999,500Active4 beds 5 baths4,323 sq. ft.7120 E Paradise Ranch Road, Paradise Valley, AZ 85253
MLS# 6962544Listed by: APEX RESIDENTIAL - New
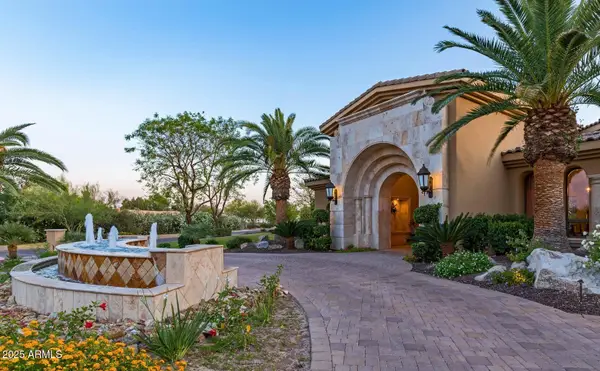 $8,995,000Active5 beds 8 baths9,082 sq. ft.
$8,995,000Active5 beds 8 baths9,082 sq. ft.7170 N 69th Place, Paradise Valley, AZ 85253
MLS# 6961942Listed by: COMPASS - New
 $9,695,000Active6 beds 9 baths6,974 sq. ft.
$9,695,000Active6 beds 9 baths6,974 sq. ft.6500 E Cactus Wren Road, Paradise Valley, AZ 85253
MLS# 6961911Listed by: REALTY ONE GROUP - New
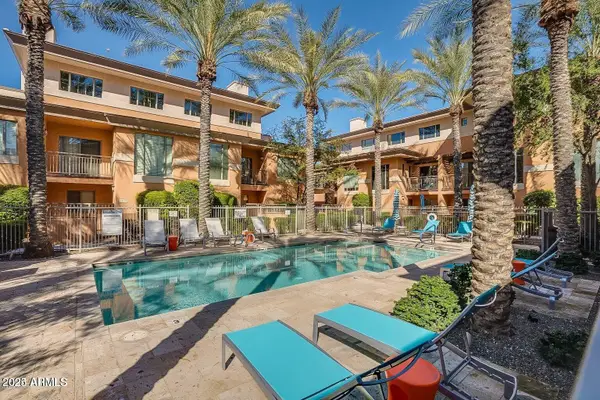 $545,000Active2 beds 2 baths1,618 sq. ft.
$545,000Active2 beds 2 baths1,618 sq. ft.6940 E Cochise Road #1035, Paradise Valley, AZ 85253
MLS# 6961862Listed by: REALTY EXECUTIVES ARIZONA TERRITORY
