7121 E Foothill Drive, Paradise Valley, AZ 85253
Local realty services provided by:ERA Brokers Consolidated
7121 E Foothill Drive,Paradise Valley, AZ 85253
$4,495,000
- 5 Beds
- 5 Baths
- 5,388 sq. ft.
- Single family
- Pending
Listed by: vincent f zerilli
Office: west usa realty
MLS#:6936219
Source:ARMLS
Price summary
- Price:$4,495,000
- Price per sq. ft.:$834.26
- Monthly HOA dues:$675
About this home
Experience unparalleled luxury in this single-level, updated residence within guard-gated Cheney Estates, $1mil+ spent in updating, Situated on a oversized lot (29,901 sqft). Impressive Front doorway to 16ft ceilings, formal entryway leading to an formal living & dining room to an open floor plan that includes a great room. The epicurean-inspired kitchen is equipped w/ high-end appliances, dual ovens, a large walk-in pantry, & White Caesarstone countertops, all complemented by extensive bar seating. 150+ bottle wine cellar, Private sanctuary awaits in the split-plan primary suite, featuring a dual-sided fireplace, a seating area, and a lavish ensuite bath with separate his-and-hers Vanities & closets. The home is completed by a children's or guest wing w/ four separate ensuite bedrooms Step outside to discover mature landscaping, a backyard oasis designed for leisure & enjoyment offering a magnificent pool & spa, sport court & Ramada. This exceptionally bright and sophisticated home defines estate living at its finest. Circular drive, long driveway to a large 3 car garage with Storage. 2 new Tankless hot water heaters.
Contact an agent
Home facts
- Year built:1995
- Listing ID #:6936219
- Updated:February 10, 2026 at 04:34 PM
Rooms and interior
- Bedrooms:5
- Total bathrooms:5
- Full bathrooms:4
- Half bathrooms:1
- Living area:5,388 sq. ft.
Heating and cooling
- Cooling:Ceiling Fan(s), Programmable Thermostat
- Heating:Heat Pump, Natural Gas
Structure and exterior
- Year built:1995
- Building area:5,388 sq. ft.
- Lot area:0.69 Acres
Schools
- High school:Saguaro High School
- Middle school:Mohave Middle School
- Elementary school:Kiva Elementary School
Utilities
- Water:City Water
- Sewer:Sewer in & Connected
Finances and disclosures
- Price:$4,495,000
- Price per sq. ft.:$834.26
- Tax amount:$10,428 (2024)
New listings near 7121 E Foothill Drive
- New
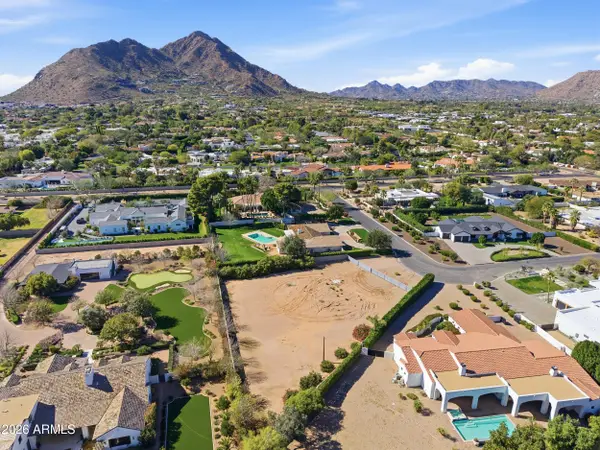 $2,900,000Active0.7 Acres
$2,900,000Active0.7 Acres6827 E Vermont Avenue #8, Paradise Valley, AZ 85253
MLS# 6983024Listed by: COMPASS - New
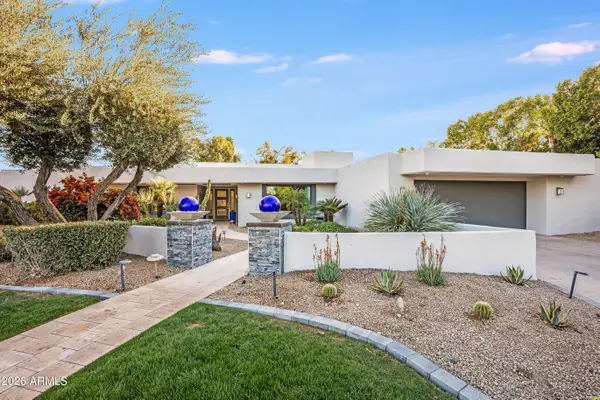 $2,299,000Active4 beds 3 baths3,413 sq. ft.
$2,299,000Active4 beds 3 baths3,413 sq. ft.4825 E Onyx Avenue, Paradise Valley, AZ 85253
MLS# 6982876Listed by: REALTY ONE GROUP - New
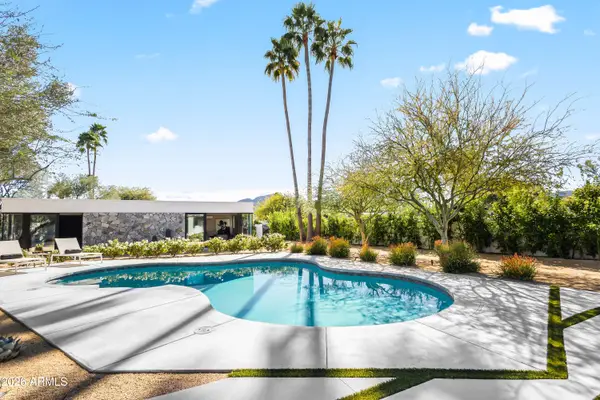 $4,750,000Active5 beds 5 baths4,687 sq. ft.
$4,750,000Active5 beds 5 baths4,687 sq. ft.9035 N Morning Glory Road, Paradise Valley, AZ 85253
MLS# 6982898Listed by: LOCAL LUXURY CHRISTIE'S INTERNATIONAL REAL ESTATE - New
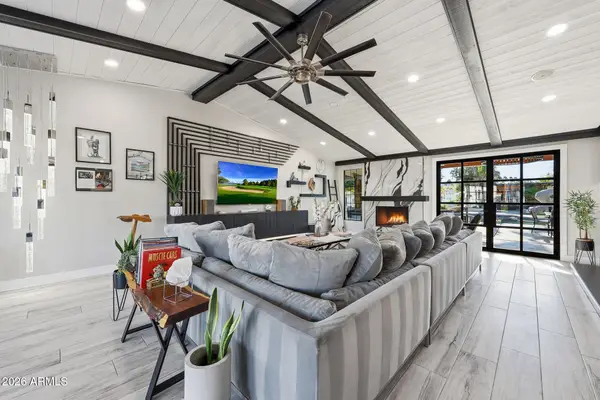 $4,550,000Active4 beds 4 baths4,240 sq. ft.
$4,550,000Active4 beds 4 baths4,240 sq. ft.9026 N 67th Street, Paradise Valley, AZ 85253
MLS# 6982657Listed by: COMPASS - New
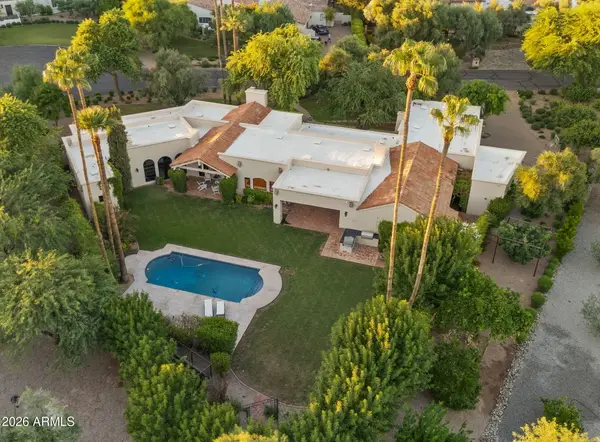 $7,290,000Active5 beds 6 baths6,159 sq. ft.
$7,290,000Active5 beds 6 baths6,159 sq. ft.8501 N Golf Drive, Paradise Valley, AZ 85253
MLS# 6982631Listed by: ENGEL & VOELKERS SCOTTSDALE - New
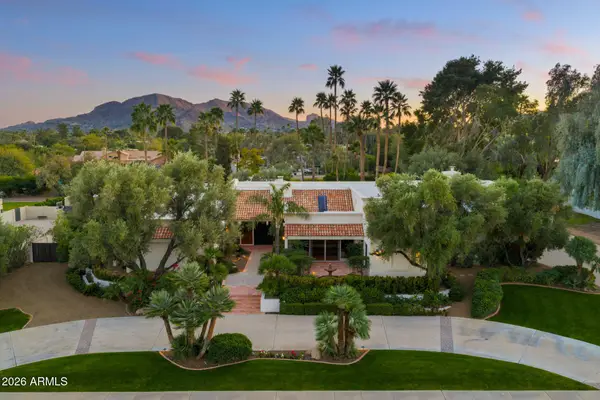 $4,395,000Active5 beds 5 baths5,914 sq. ft.
$4,395,000Active5 beds 5 baths5,914 sq. ft.5225 E Turquoise Avenue, Paradise Valley, AZ 85253
MLS# 6981566Listed by: EXP REALTY - New
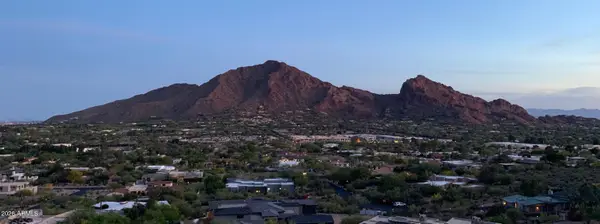 $4,900,000Active0.86 Acres
$4,900,000Active0.86 Acres5705 E Arroyo Road, Paradise Valley, AZ 85253
MLS# 6981167Listed by: EXP REALTY 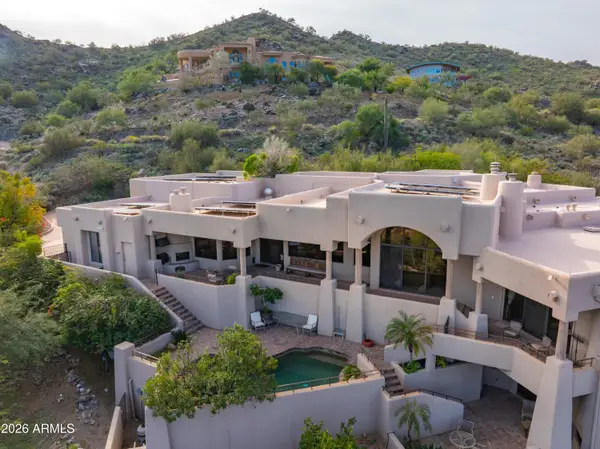 $3,350,000Pending3 beds 4 baths4,470 sq. ft.
$3,350,000Pending3 beds 4 baths4,470 sq. ft.4616 E White Drive, Paradise Valley, AZ 85253
MLS# 6981223Listed by: RUSS LYON SOTHEBY'S INTERNATIONAL REALTY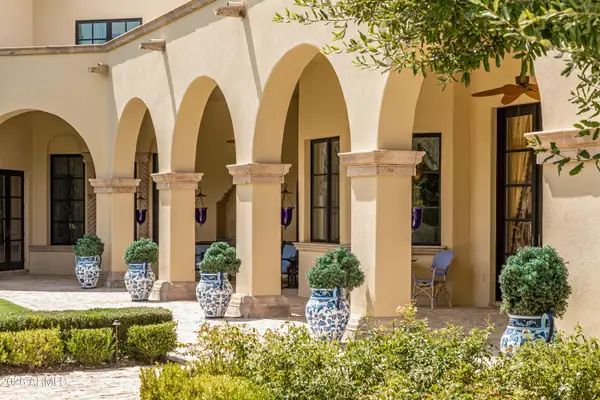 $7,250,000Pending5 beds 7 baths8,768 sq. ft.
$7,250,000Pending5 beds 7 baths8,768 sq. ft.8353 N 58th Place, Paradise Valley, AZ 85253
MLS# 6980959Listed by: REALTY ONE GROUP- New
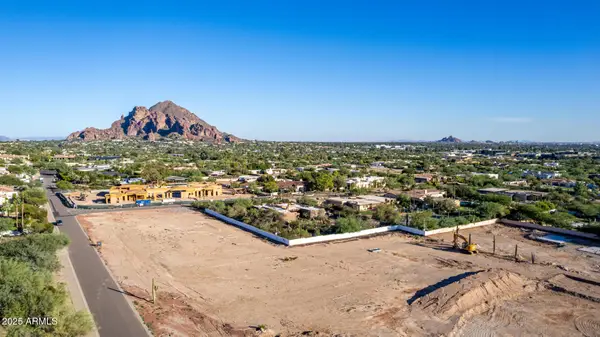 $5,000,000Active2.22 Acres
$5,000,000Active2.22 Acres3627 E Bethany Home Road #2, Paradise Valley, AZ 85253
MLS# 6980947Listed by: LOCAL LUXURY CHRISTIE'S INTERNATIONAL REAL ESTATE

