7818 N Sherri Lane, Paradise Valley, AZ 85253
Local realty services provided by:HUNT Real Estate ERA
Listed by: yvonne faustinos, natalie m fricke
Office: russ lyon sotheby's international realty
MLS#:6929045
Source:ARMLS
Price summary
- Price:$7,500,000
- Price per sq. ft.:$932.37
About this home
A secluded sanctuary awaits at this unparalleled compound representing the ultimate entertainment retreat in Paradise Valley. This timeless estate captures the essence of Santa Barbara grandeur. The privately gated, elevated & mostly flat 2 acre lot gives 360 degrees of captivating mountain/city light views, including fiery views of Mummy Mtn. Masterfully designed with a commercial grade kitchen, butler's pantry, 860+ bottle wine cellar, theatre room, gym, 3 fireplaces, temp-controlled 7 car garage including detached RV garage that can accommodate lifts or be used in it's current indoor golf simulator set up. Nature & luxury converge in perfect harmony outdoors that includes a heated pool, spa, 5 hole putting green, pickleball/basketball sport court. Built for those who love to entertain.
Contact an agent
Home facts
- Year built:2011
- Listing ID #:6929045
- Updated:February 14, 2026 at 03:50 PM
Rooms and interior
- Bedrooms:5
- Total bathrooms:9
- Full bathrooms:7
- Half bathrooms:1
- Flooring:Carpet, Stone, Wood
- Living area:8,044 sq. ft.
Heating and cooling
- Cooling:Ceiling Fan(s), Mini Split, Programmable Thermostat
- Heating:Natural Gas
Structure and exterior
- Year built:2011
- Building area:8,044 sq. ft.
- Lot area:2.03 Acres
- Lot Features:Auto Timer H2O Back, Auto Timer H2O Front, Cul-De-Sac, Desert Front, Hillside, Irrigation Back, Irrigation Front, Sprinklers In Front, Sprinklers In Rear, Synthetic Grass Back, Synthetic Grass Front
- Construction Materials:Block, Painted, Stucco
- Exterior Features:Built-in Barbecue, Misting System, Playground, Private Pickleball Court(s), Private Street(s), Private Yard, Sport Court(s), Storage
Schools
- High school:Saguaro High School
- Middle school:Mohave Middle School
- Elementary school:Kiva Elementary School
Utilities
- Water:Private Water Company
- Sewer:Sewer in & Connected
Finances and disclosures
- Price:$7,500,000
- Price per sq. ft.:$932.37
- Tax amount:$10,837 (2024)
Features and amenities
- Amenities:Wood Frames
- Pool features:Diving Pool, Variable Speed Pump
New listings near 7818 N Sherri Lane
- New
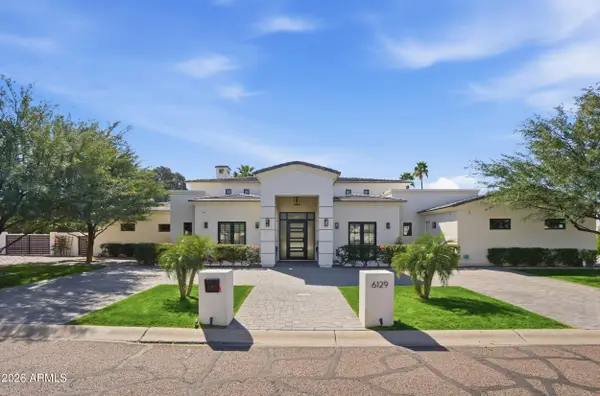 $4,695,000Active4 beds 5 baths5,100 sq. ft.
$4,695,000Active4 beds 5 baths5,100 sq. ft.6129 E Turquoise Avenue, Paradise Valley, AZ 85253
MLS# 6989524Listed by: LPT REALTY, LLC - New
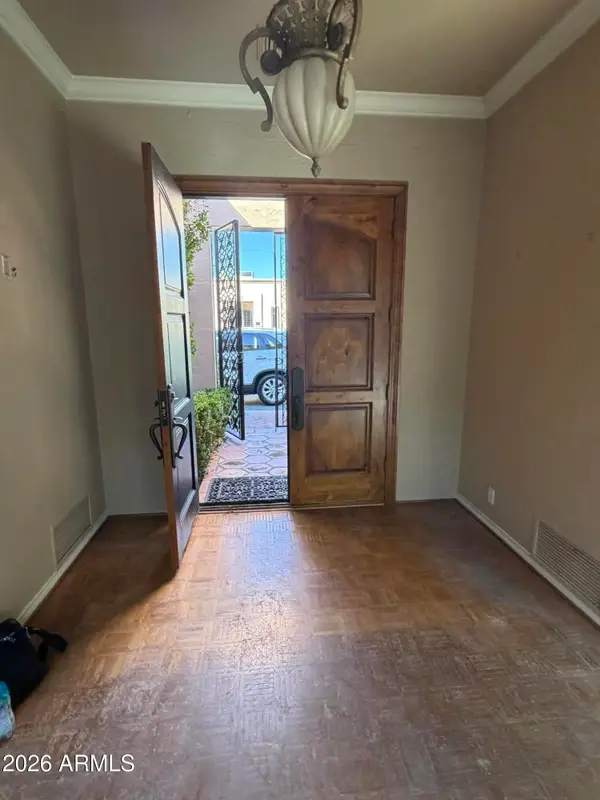 $1,645,000Active2 beds 2 baths2,128 sq. ft.
$1,645,000Active2 beds 2 baths2,128 sq. ft.5658 N Scottsdale Road, Paradise Valley, AZ 85253
MLS# 6989566Listed by: REAL BROKER - New
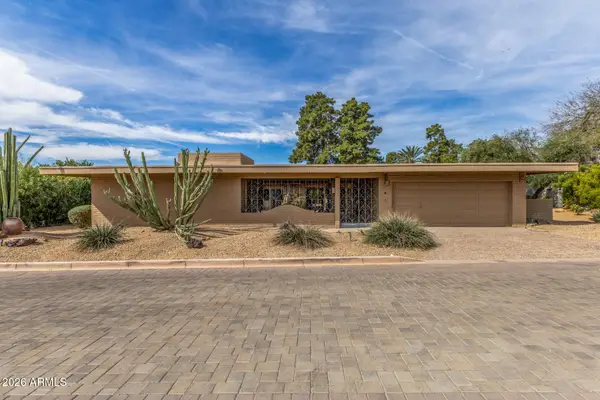 $2,650,000Active2 beds 3 baths2,457 sq. ft.
$2,650,000Active2 beds 3 baths2,457 sq. ft.5434 E Lincoln Drive #4, Paradise Valley, AZ 85253
MLS# 6989622Listed by: REALTY ONE GROUP - New
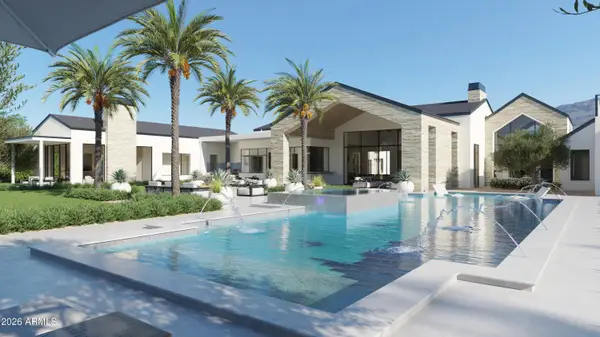 $15,895,000Active6 beds 8 baths8,505 sq. ft.
$15,895,000Active6 beds 8 baths8,505 sq. ft.5009 E Roadrunner Road, Paradise Valley, AZ 85253
MLS# 6989185Listed by: PLUSH ARIZONA LIVING - New
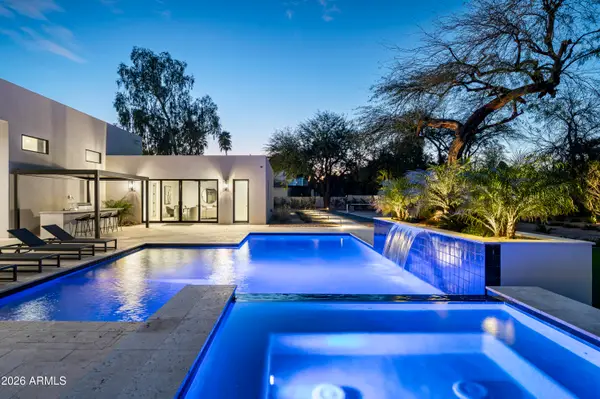 $6,995,000Active5 beds 6 baths7,660 sq. ft.
$6,995,000Active5 beds 6 baths7,660 sq. ft.6748 E Berneil Lane, Paradise Valley, AZ 85253
MLS# 6989110Listed by: LOCAL LUXURY CHRISTIE'S INTERNATIONAL REAL ESTATE - New
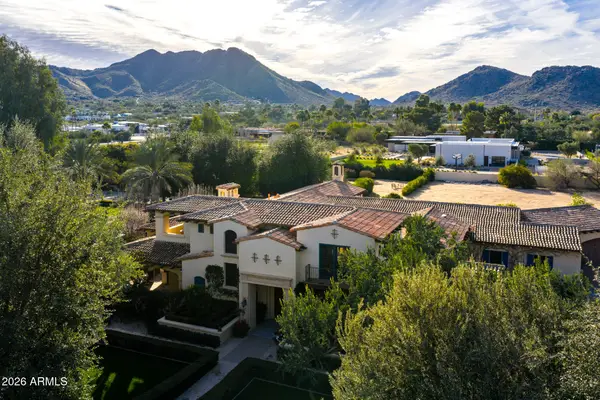 $6,950,000Active5 beds 6 baths5,959 sq. ft.
$6,950,000Active5 beds 6 baths5,959 sq. ft.8920 N Martingale Road, Paradise Valley, AZ 85253
MLS# 6989008Listed by: LOCAL LUXURY CHRISTIE'S INTERNATIONAL REAL ESTATE - New
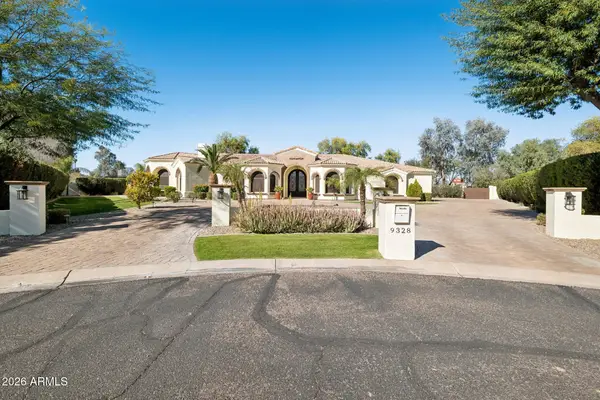 $4,200,000Active5 beds 6 baths5,876 sq. ft.
$4,200,000Active5 beds 6 baths5,876 sq. ft.9328 N 68th Place, Paradise Valley, AZ 85253
MLS# 6988698Listed by: DELEX REALTY - New
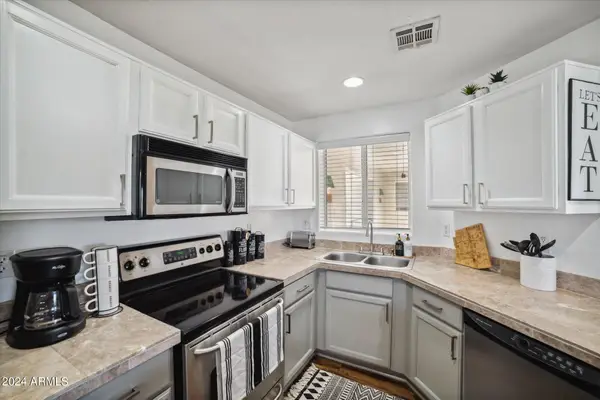 $380,000Active2 beds 2 baths1,054 sq. ft.
$380,000Active2 beds 2 baths1,054 sq. ft.10401 N 52nd Street #210, Paradise Valley, AZ 85253
MLS# 6988703Listed by: EXP REALTY 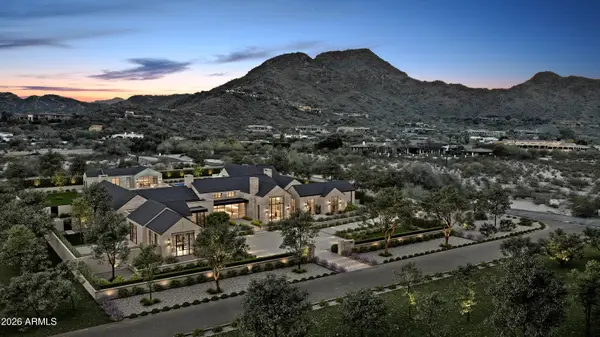 $20,000,000Pending6 beds 10 baths11,832 sq. ft.
$20,000,000Pending6 beds 10 baths11,832 sq. ft.6109 E Maverick Road, Paradise Valley, AZ 85253
MLS# 6988661Listed by: LOCAL LUXURY CHRISTIE'S INTERNATIONAL REAL ESTATE- New
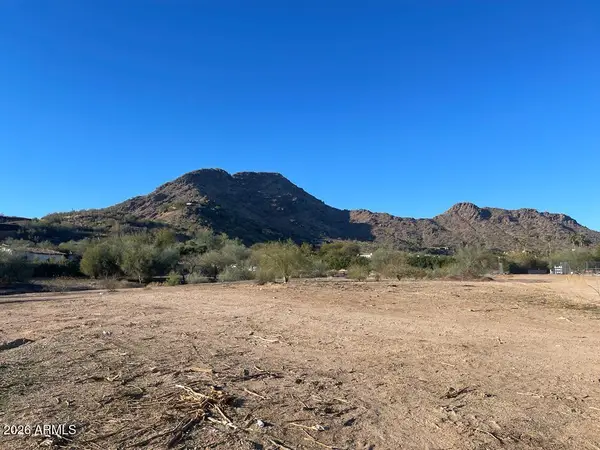 $5,250,000Active1.32 Acres
$5,250,000Active1.32 Acres6123 E Ironwood Drive #11, Paradise Valley, AZ 85253
MLS# 6988671Listed by: LOCAL LUXURY CHRISTIE'S INTERNATIONAL REAL ESTATE

