8424 N Golf Drive, Paradise Valley, AZ 85253
Local realty services provided by:HUNT Real Estate ERA
8424 N Golf Drive,Paradise Valley, AZ 85253
$5,500,000
- 4 Beds
- 7 Baths
- 5,070 sq. ft.
- Single family
- Active
Listed by: angela horga, steven west
Office: century 21 northwest
MLS#:6905655
Source:ARMLS
Price summary
- Price:$5,500,000
- Price per sq. ft.:$1,084.81
About this home
A verified Paul Christian Yaeger masterpiece, this Modern Organic estate represents a finite and historically significant architectural asset. Personally selected by Barry Goldwater to design his iconic residence Be-nun-i-kin, Paul Christian Yaeger was a celebrated modernist and protégé of Frank Lloyd Wright, renowned for seamlessly integrating structure with landscape. This extraordinary property stands as a rare expression of Yaeger's philosophy—where natural materials, organic lines, and environment exist in perfect harmony.
Perfectly positioned on over an acre in a peaceful cul-de-sac, the estate offers an exceptional blend of privacy, natural beauty, and refined design—backing directly to the prestigious 17th hole with shimmering lake views and dramatic, head-on vistas of iconic Mummy Mountain. Total square footage includes the charming guest house. Surrounded by lush, meticulously maintained landscaping, the setting is nothing short of breathtaking. Whether it's the rolling greens, tranquil water views, or the mountain silhouette glowing at sunset, every angle delivers a sense of serenity rarely found.
Step inside to discover a harmonious fusion of rustic elegance and modern comfort. Soaring vaulted ceilings with exposed beams, rich stone accent walls, wood-look flooring, and an earthy, inviting palette create warmth and timeless sophistication. Expansive windows flood the interiors with natural light, beautifully framing the golf course, lake, and mountain scenerybringing the outdoors in at every turn.
The chef's kitchen serves as a true centerpiece, featuring abundant custom cabinetry, generous counters, decorative tile backsplash, pantry, premium built-in appliances, and a spacious islandideal for hosting gatherings or crafting gourmet creations.
The luxurious primary suite is a private sanctuary, offering patio access, a spacious walk-in closet, and a spa-inspired ensuite bath. A thoughtfully designed guest house with kitchenette provides exceptional comfort and privacy for extended stays or visiting family and friends.
Outdoors, a private retreat awaits with a covered patio, verdant lawn, sparkling pool, and sweeping golf-course views extending to the lakeeach space designed for both relaxation and entertaining. From morning coffee with cool mountain breezes to sunset cocktails framed by Mummy Mountain, every moment feels effortlessly elevated.
This rare offering unites architectural significance, natural beauty, and one of the most coveted settings in the Valleyan exceptional opportunity to own a true Modern Organic legacy where history, design, and lifestyle converge.
Contact an agent
Home facts
- Year built:1974
- Listing ID #:6905655
- Updated:February 25, 2026 at 03:52 PM
Rooms and interior
- Bedrooms:4
- Total bathrooms:7
- Full bathrooms:6
- Half bathrooms:1
- Flooring:Carpet, Laminate, Stone, Tile
- Living area:5,070 sq. ft.
Heating and cooling
- Cooling:Ceiling Fan(s)
- Heating:Electric
Structure and exterior
- Year built:1974
- Building area:5,070 sq. ft.
- Lot area:1.26 Acres
- Lot Features:Cul-De-Sac, Desert Front, Grass Back, On Golf Course, Sprinklers In Front, Sprinklers In Rear
- Architectural Style:Contemporary
- Construction Materials:Block, Stone
- Exterior Features:Private Yard
Schools
- High school:Chaparral High School
- Middle school:Cocopah Middle School
- Elementary school:Cherokee Elementary School
Utilities
- Water:Private Water Company
- Sewer:Sewer in & Connected
Finances and disclosures
- Price:$5,500,000
- Price per sq. ft.:$1,084.81
- Tax amount:$7,031 (2024)
Features and amenities
- Laundry features:Washer/Dryer Hook-up Only
- Pool features:Diving Pool
New listings near 8424 N Golf Drive
- New
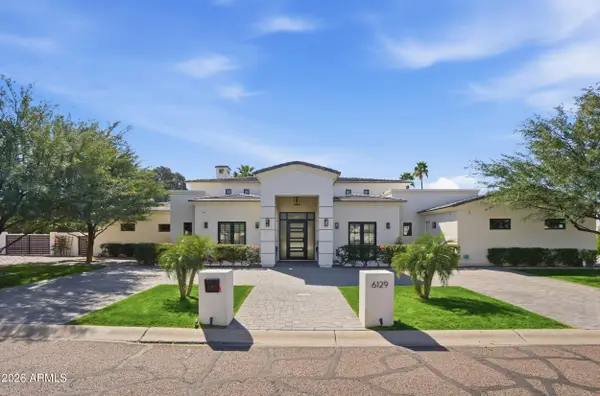 $4,695,000Active4 beds 5 baths5,100 sq. ft.
$4,695,000Active4 beds 5 baths5,100 sq. ft.6129 E Turquoise Avenue, Paradise Valley, AZ 85253
MLS# 6989524Listed by: LPT REALTY, LLC - New
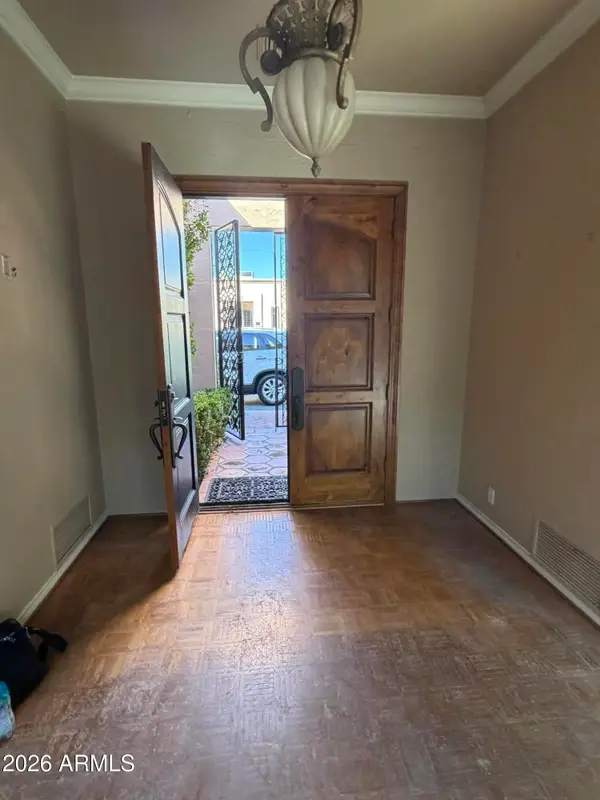 $1,645,000Active2 beds 2 baths2,128 sq. ft.
$1,645,000Active2 beds 2 baths2,128 sq. ft.5658 N Scottsdale Road, Paradise Valley, AZ 85253
MLS# 6989566Listed by: REAL BROKER - New
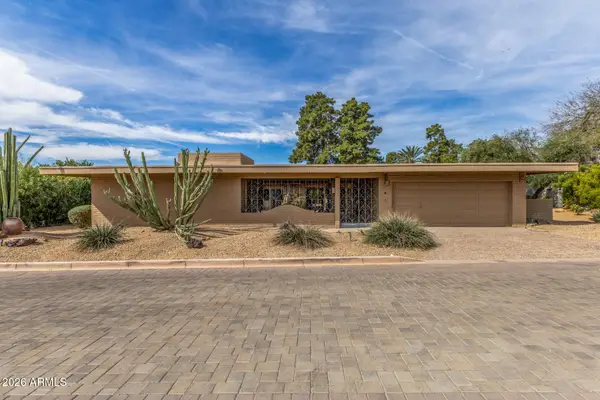 $2,650,000Active2 beds 3 baths2,457 sq. ft.
$2,650,000Active2 beds 3 baths2,457 sq. ft.5434 E Lincoln Drive #4, Paradise Valley, AZ 85253
MLS# 6989622Listed by: REALTY ONE GROUP - New
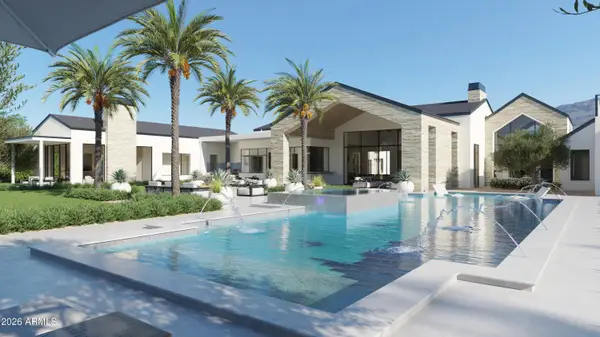 $15,895,000Active6 beds 8 baths8,505 sq. ft.
$15,895,000Active6 beds 8 baths8,505 sq. ft.5009 E Roadrunner Road, Paradise Valley, AZ 85253
MLS# 6989185Listed by: PLUSH ARIZONA LIVING - New
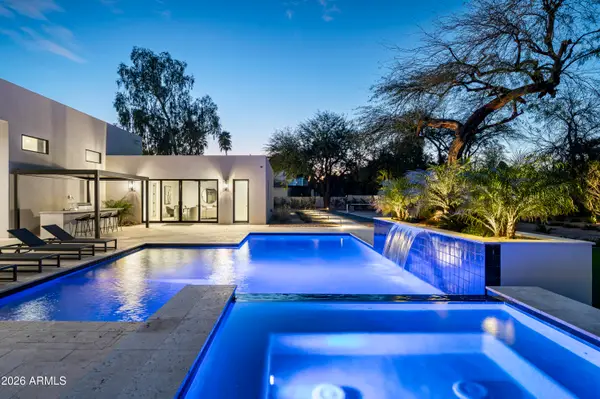 $6,995,000Active5 beds 6 baths7,660 sq. ft.
$6,995,000Active5 beds 6 baths7,660 sq. ft.6748 E Berneil Lane, Paradise Valley, AZ 85253
MLS# 6989110Listed by: LOCAL LUXURY CHRISTIE'S INTERNATIONAL REAL ESTATE - New
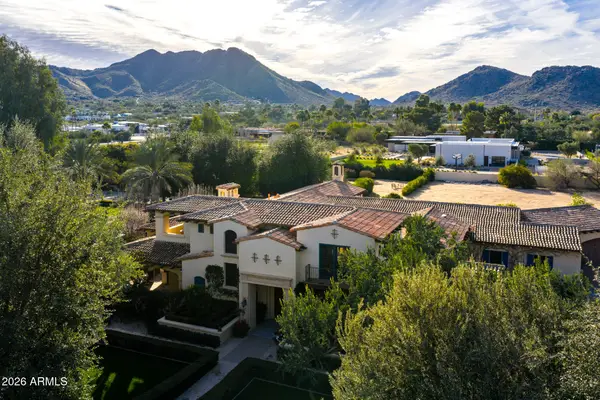 $6,950,000Active5 beds 6 baths5,959 sq. ft.
$6,950,000Active5 beds 6 baths5,959 sq. ft.8920 N Martingale Road, Paradise Valley, AZ 85253
MLS# 6989008Listed by: LOCAL LUXURY CHRISTIE'S INTERNATIONAL REAL ESTATE - New
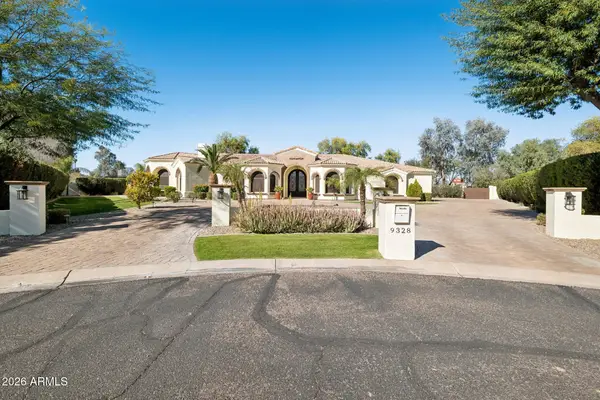 $4,200,000Active5 beds 6 baths5,876 sq. ft.
$4,200,000Active5 beds 6 baths5,876 sq. ft.9328 N 68th Place, Paradise Valley, AZ 85253
MLS# 6988698Listed by: DELEX REALTY - New
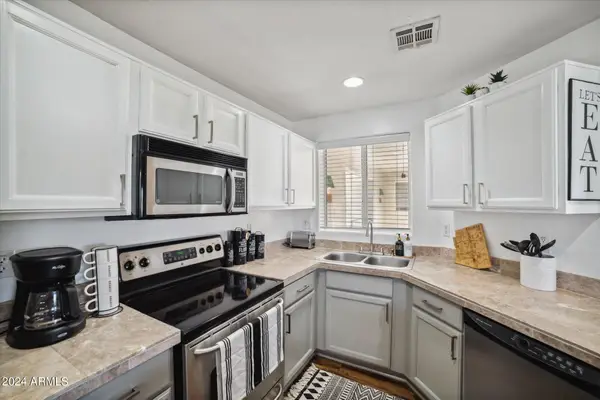 $380,000Active2 beds 2 baths1,054 sq. ft.
$380,000Active2 beds 2 baths1,054 sq. ft.10401 N 52nd Street #210, Paradise Valley, AZ 85253
MLS# 6988703Listed by: EXP REALTY 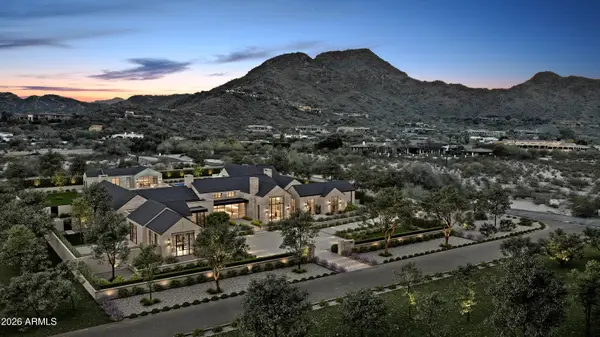 $20,000,000Pending6 beds 10 baths11,832 sq. ft.
$20,000,000Pending6 beds 10 baths11,832 sq. ft.6109 E Maverick Road, Paradise Valley, AZ 85253
MLS# 6988661Listed by: LOCAL LUXURY CHRISTIE'S INTERNATIONAL REAL ESTATE- New
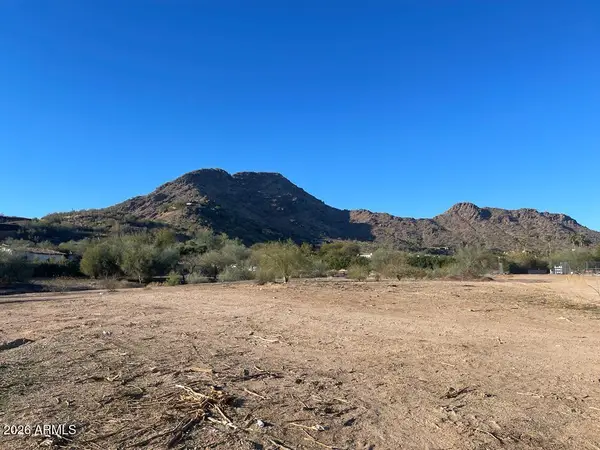 $5,250,000Active1.32 Acres
$5,250,000Active1.32 Acres6123 E Ironwood Drive #11, Paradise Valley, AZ 85253
MLS# 6988671Listed by: LOCAL LUXURY CHRISTIE'S INTERNATIONAL REAL ESTATE

