8915 N Invergordon Road, Paradise Valley, AZ 85253
Local realty services provided by:HUNT Real Estate ERA
8915 N Invergordon Road,Paradise Valley, AZ 85253
$2,599,000
- 5 Beds
- 5 Baths
- 6,269 sq. ft.
- Single family
- Active
Listed by: george l wanner
Office: keller williams realty sonoran living
MLS#:6935577
Source:ARMLS
Price summary
- Price:$2,599,000
- Price per sq. ft.:$414.58
- Monthly HOA dues:$154.83
About this home
RARE OPPORTUNITY: Imagine, over 6200 square feet (with plans to remodel included!) for only $414.00 per square foot on over 1 acre in Paradise Valley! Builder/owner purchased with intent to add-on and remodel to create an unsurpassed residence, but unexpected empty-nester syndrome has changed the family plan! 4 Bedroom + Den, 3.5 Bath home features inlaid travertine and wood-look plank flooring, Expansive double-height Living Room has vaulted, beamed ceilings and slider to beautiful private side yard. A Chef's kitchen shares the same impressive ceilings, granite counters, breakfast bar, a large island with a prep sink, S/S appliances, and French doors to a large covered patio and resort style backyard and also opens to the large cozy family room with gas fireplace. (more) En-suite Guest Room, Laundry Room, Powder Bath, Den, and 3 car-garage complete the main floor. Upstairs there is an oversized Primary Suite with separate sitting room with fireplace with 2 large walkin closets and viewing porch with stairs to the backyard. The bath features dual vanities, a clawfoot tub, and separate walk-in shower. 2 additional Guest bedrooms each with walk-in closet and outdoor balcony plus guest bath complete this floor The backyard oasis is an entertainer's dream, with plenty of lush green space, a sparkling pool and hot tub, and an RV gate for additional convenience and storage. Large separate 1 bedroom Guest House shares patio and pool. This is an opportunity to acquire one of PV's original estates and take it to the next level. Mountain views and close to shopping, dining, hiking, golf, and all PV and Scottsdale have to offer. SO many possibilities.
*Remodel plans listed under Floorplans
Contact an agent
Home facts
- Year built:1986
- Listing ID #:6935577
- Updated:February 10, 2026 at 04:34 PM
Rooms and interior
- Bedrooms:5
- Total bathrooms:5
- Full bathrooms:4
- Half bathrooms:1
- Living area:6,269 sq. ft.
Heating and cooling
- Cooling:Ceiling Fan(s)
- Heating:Electric
Structure and exterior
- Year built:1986
- Building area:6,269 sq. ft.
- Lot area:1.03 Acres
Schools
- High school:Chaparral High School
- Middle school:Cocopah Middle School
- Elementary school:Cherokee Elementary School
Utilities
- Water:Private Water Company
- Sewer:Sewer in & Connected
Finances and disclosures
- Price:$2,599,000
- Price per sq. ft.:$414.58
- Tax amount:$8,826 (2024)
New listings near 8915 N Invergordon Road
- New
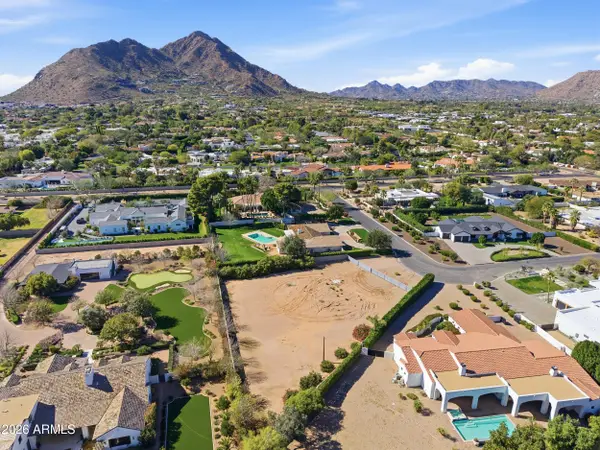 $2,900,000Active0.7 Acres
$2,900,000Active0.7 Acres6827 E Vermont Avenue #8, Paradise Valley, AZ 85253
MLS# 6983024Listed by: COMPASS - New
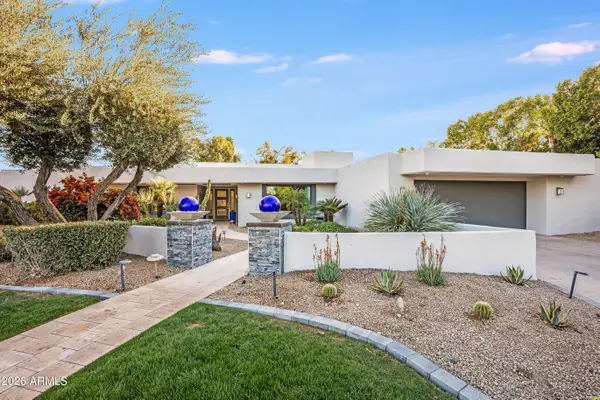 $2,299,000Active4 beds 3 baths3,413 sq. ft.
$2,299,000Active4 beds 3 baths3,413 sq. ft.4825 E Onyx Avenue, Paradise Valley, AZ 85253
MLS# 6982876Listed by: REALTY ONE GROUP - New
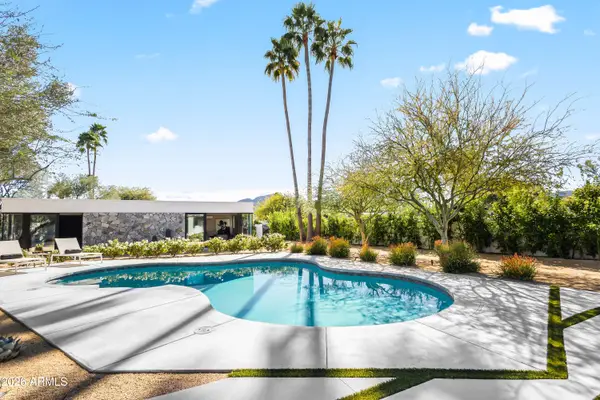 $4,750,000Active5 beds 5 baths4,687 sq. ft.
$4,750,000Active5 beds 5 baths4,687 sq. ft.9035 N Morning Glory Road, Paradise Valley, AZ 85253
MLS# 6982898Listed by: LOCAL LUXURY CHRISTIE'S INTERNATIONAL REAL ESTATE - New
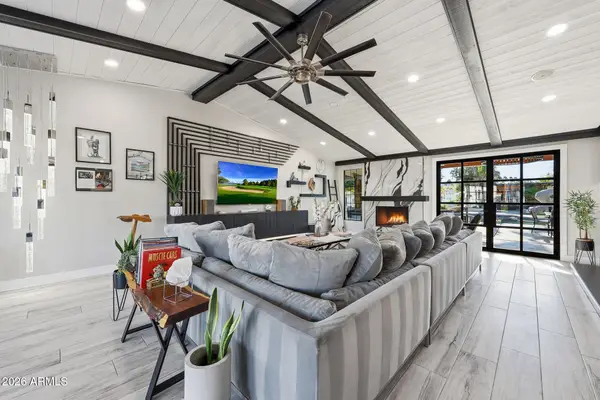 $4,550,000Active4 beds 4 baths4,240 sq. ft.
$4,550,000Active4 beds 4 baths4,240 sq. ft.9026 N 67th Street, Paradise Valley, AZ 85253
MLS# 6982657Listed by: COMPASS - New
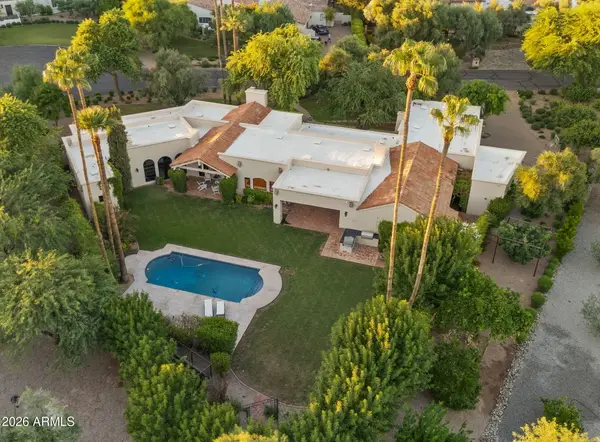 $7,290,000Active5 beds 6 baths6,159 sq. ft.
$7,290,000Active5 beds 6 baths6,159 sq. ft.8501 N Golf Drive, Paradise Valley, AZ 85253
MLS# 6982631Listed by: ENGEL & VOELKERS SCOTTSDALE - New
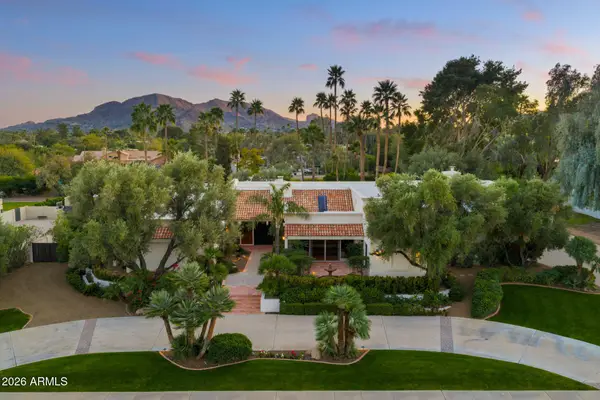 $4,395,000Active5 beds 5 baths5,914 sq. ft.
$4,395,000Active5 beds 5 baths5,914 sq. ft.5225 E Turquoise Avenue, Paradise Valley, AZ 85253
MLS# 6981566Listed by: EXP REALTY - New
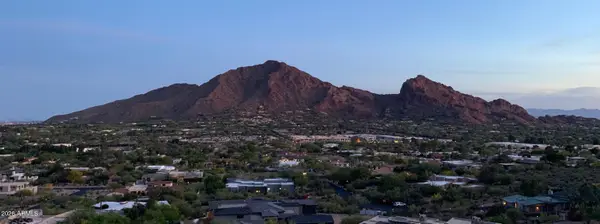 $4,900,000Active0.86 Acres
$4,900,000Active0.86 Acres5705 E Arroyo Road, Paradise Valley, AZ 85253
MLS# 6981167Listed by: EXP REALTY 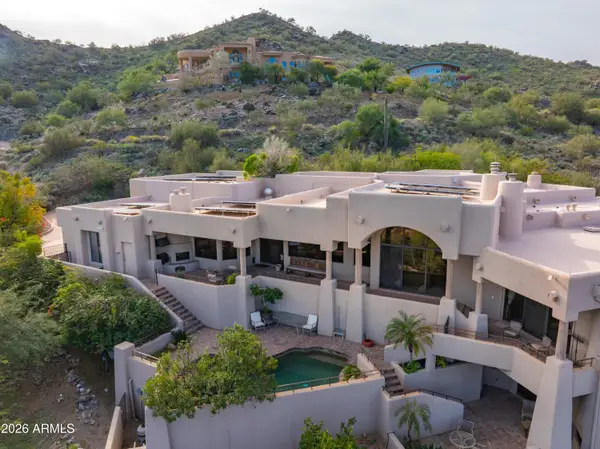 $3,350,000Pending3 beds 4 baths4,470 sq. ft.
$3,350,000Pending3 beds 4 baths4,470 sq. ft.4616 E White Drive, Paradise Valley, AZ 85253
MLS# 6981223Listed by: RUSS LYON SOTHEBY'S INTERNATIONAL REALTY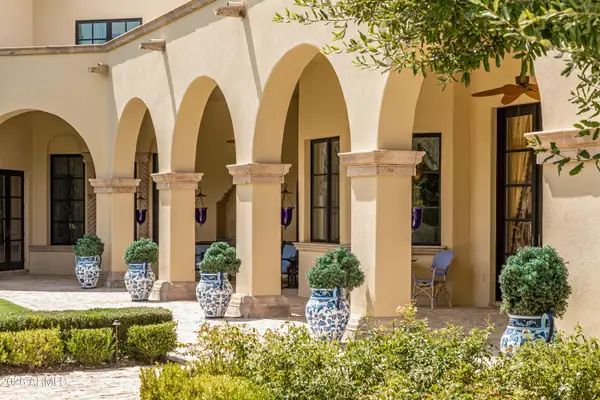 $7,250,000Pending5 beds 7 baths8,768 sq. ft.
$7,250,000Pending5 beds 7 baths8,768 sq. ft.8353 N 58th Place, Paradise Valley, AZ 85253
MLS# 6980959Listed by: REALTY ONE GROUP- New
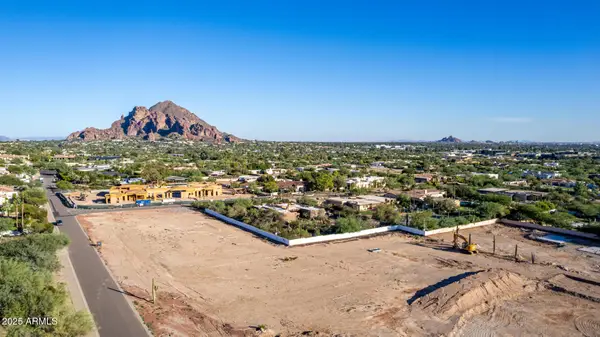 $5,000,000Active2.22 Acres
$5,000,000Active2.22 Acres3627 E Bethany Home Road #2, Paradise Valley, AZ 85253
MLS# 6980947Listed by: LOCAL LUXURY CHRISTIE'S INTERNATIONAL REAL ESTATE

