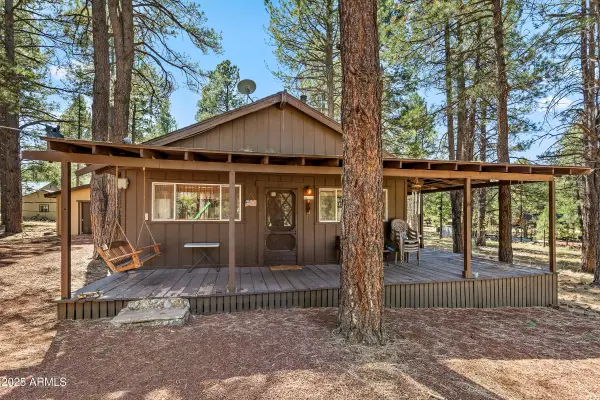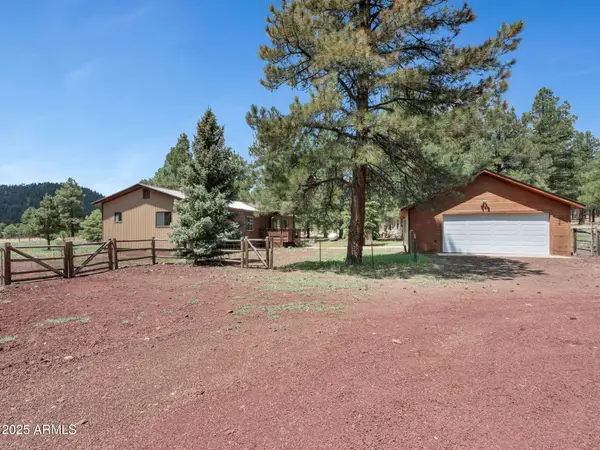12830 E Thunder Ridge Road, Parks, AZ 86018
Local realty services provided by:ERA Four Feathers Realty, L.C.
12830 E Thunder Ridge Road,Parks, AZ 86018
$2,487,750
- 8 Beds
- 6 Baths
- 4,420 sq. ft.
- Single family
- Active
Listed by: lisa a paffrath
Office: better homes and gardens re
MLS#:6883184
Source:ARMLS
Price summary
- Price:$2,487,750
- Price per sq. ft.:$562.84
About this home
Sellers say bring them an offer! Amazing setting that truly is the essence of what living in Northern Arizona is all about! 10 acre homestead up against the Kaibab Natl Forest where you can enjoy the peaceful tranquiity of one of the most desirable areas in this part of Northern AZ. Watch wildlife as it wanders through this property! Locals know this homestead as the Wrigley Ranch with the main home designed in the architectural style of Frank Lloyd Wright. There is over 6800 sq. ft. between three separate homes...so choose which one fits yours neds and AIRBNB the other two! Sellers have a successful STR business here bringing in almost $100K a year. Bring your horses and otherlivestock and do as the sellers have done for years and have a successful hobby farm!
Contact an agent
Home facts
- Year built:1990
- Listing ID #:6883184
- Updated:December 19, 2025 at 03:58 PM
Rooms and interior
- Bedrooms:8
- Total bathrooms:6
- Full bathrooms:5
- Half bathrooms:1
- Living area:4,420 sq. ft.
Heating and cooling
- Cooling:Ceiling Fan(s)
- Heating:Propane
Structure and exterior
- Year built:1990
- Building area:4,420 sq. ft.
- Lot area:10.19 Acres
Schools
- High school:Williams High School
- Middle school:Maine Consolidated School
- Elementary school:Maine Consolidated School
Utilities
- Water:Hauled
Finances and disclosures
- Price:$2,487,750
- Price per sq. ft.:$562.84
- Tax amount:$2,721 (2025)
New listings near 12830 E Thunder Ridge Road
 $475,000Active2 beds 1 baths1,212 sq. ft.
$475,000Active2 beds 1 baths1,212 sq. ft.569 S Friar Tuck Trail, Williams, AZ 86046
MLS# 6936146Listed by: WEST USA REALTY $375,000Active2 beds 2 baths1,080 sq. ft.
$375,000Active2 beds 2 baths1,080 sq. ft.7162 E Knighthood Lane E, Williams, AZ 86046
MLS# 6922373Listed by: RE/MAX FINE PROPERTIES $522,500Active2 beds 2 baths1,960 sq. ft.
$522,500Active2 beds 2 baths1,960 sq. ft.12778 E Larkspur Lane, Parks, AZ 86018
MLS# 6878604Listed by: REALTY EXECUTIVES ARIZONA TERRITORY $522,500Active2 beds 2 baths1,960 sq. ft.
$522,500Active2 beds 2 baths1,960 sq. ft.12778 E Larkspur Lane, Parks, AZ 86018
MLS# 92396Listed by: REALTY EXECUTIVES ARIZONA TERR $499,999Active2 beds 1 baths1,020 sq. ft.
$499,999Active2 beds 1 baths1,020 sq. ft.7240 E Knighthood Lane, Williams, AZ 86046
MLS# 6823682Listed by: EXP REALTY $735,000Active4 beds 3 baths2,378 sq. ft.
$735,000Active4 beds 3 baths2,378 sq. ft.13957 E Wild Bill Road, Parks, AZ 86018
MLS# 6815957Listed by: PRO STAR REALTY $350,000Active5.26 Acres
$350,000Active5.26 Acres14638 E Keith Drive #4, Parks, AZ 86018
MLS# 6778283Listed by: REAL BROKER $765,000Active2 beds 2 baths1,700 sq. ft.
$765,000Active2 beds 2 baths1,700 sq. ft.7291 E Jolly Rogue Lane, Williams, AZ 86046
MLS# 6913909Listed by: REALTY85
