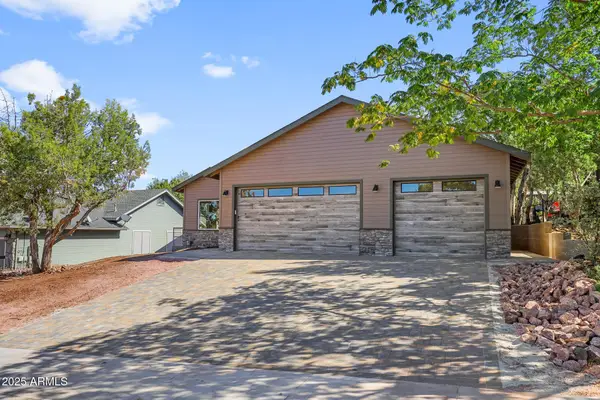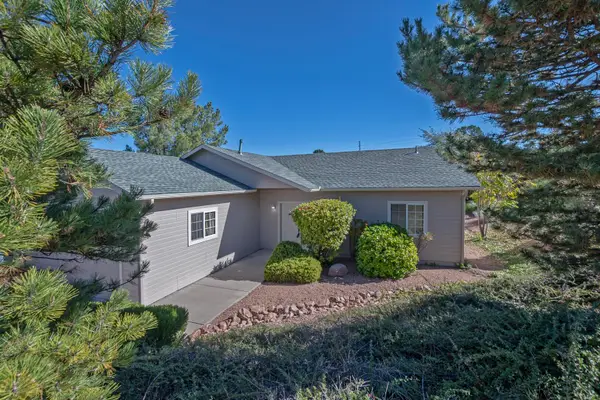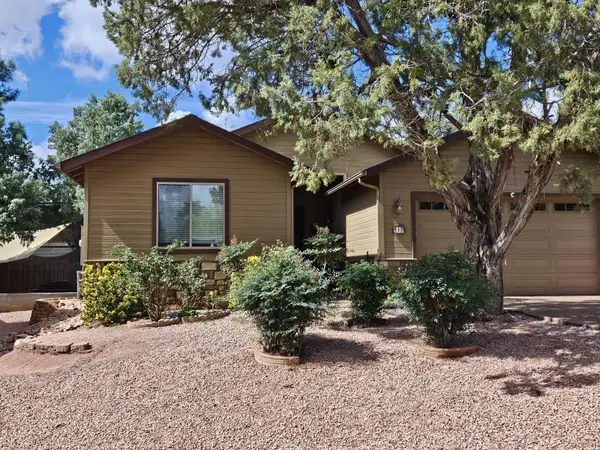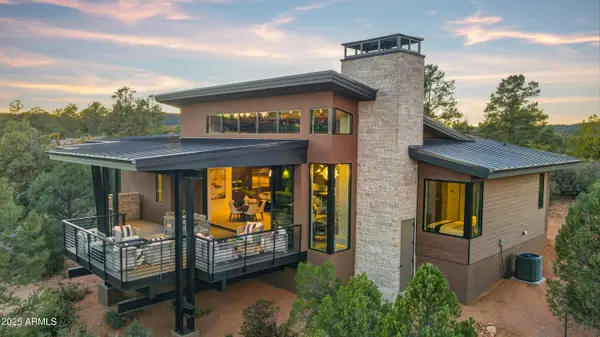1006 W Rock Springs Circle, Payson, AZ 85541
Local realty services provided by:ERA Brokers Consolidated
Listed by: robert huff
Office: era-young realty & investment
MLS#:6881985
Source:ARMLS
Price summary
- Price:$1,350,000
- Price per sq. ft.:$405.89
- Monthly HOA dues:$75
About this home
Experience the perfect blend of rustic charm and modern luxury in this stunning custom-built home, ideally situated at the end of a quiet cul-de-sac in one of Payson's premier gated communities—offering unmatched privacy without the fees or restrictions of a country club. This thoughtfully designed retreat is a rare find, combining high-end finishes with a warm, inviting atmosphere throughout. Inside, you'll find exceptional craftsmanship, from custom knotty alder cabinetry and hand-scraped wood floors to soaring beamed ceilings that create a sense of grandeur and comfort. The split floor plan is both functional and private—ideal for families or hosting guests. The expansive primary suite is tucked away in its own wing, featuring a luxurious 5-piece bath with a 6-foot jetted tub, a rain shower, fireplace, custom walk-in closet, and private backyard access. The opposite wing includes four additional bedroomsone a second en-suite with a walk-in closet and outdoor access; two share a Jack-and-Jill bath with a second jetted tub; and one oversized room currently used as a gym. All bedrooms include custom built-ins, and the wing is complete with a half bath and generous storage. At the heart of the home, a gourmet kitchen shines with Sub-Zero appliances, Dacor gas cooktop, granite counters, a 6-person breakfast bar, and custom pullout storage. The kitchen opens to a grand great room filled with natural light from oversized windows and skylights, along with a cozy stone gas fireplace and forest views. Additional flexible spaces include a dedicated home office and separate den, plus a laundry room with utility sink and central vacuum system for daily convenience. Step outside to your private backyard retreatfully fenced and backing to pristine forest. Enjoy a custom-built playhouse or art studio, an outdoor kitchen with Viking grill and bar, covered patio with fans, turf lawn, zip line, in-ground trampoline, Rainbow Play Systems set, movie screen, horseshoe pit, dog run, irrigated garden, and professionally landscaped grounds with native pines. The oversized 3-car garage with built-in cabinets and an extra-wide circular drive add function and curb appeal. Whether you're looking for a full-time residence or a weekend escape, this extraordinary home delivers peace, privacy, and high-end mountain living. Don't miss your chance to own a slice of Rim Country paradise-schedule your private tour today.
Contact an agent
Home facts
- Year built:2005
- Listing ID #:6881985
- Updated:November 10, 2025 at 04:28 PM
Rooms and interior
- Bedrooms:5
- Total bathrooms:4
- Full bathrooms:4
- Living area:3,326 sq. ft.
Heating and cooling
- Cooling:Ceiling Fan(s)
- Heating:Propane
Structure and exterior
- Year built:2005
- Building area:3,326 sq. ft.
- Lot area:1.01 Acres
Schools
- High school:Payson High School
- Middle school:Rim Country Middle School
- Elementary school:Julia Randall Elementary School
Utilities
- Water:City Water
- Sewer:Sewer in & Connected
Finances and disclosures
- Price:$1,350,000
- Price per sq. ft.:$405.89
- Tax amount:$6,234 (2024)
New listings near 1006 W Rock Springs Circle
- New
 $365,000Active2 beds 2 baths1,000 sq. ft.
$365,000Active2 beds 2 baths1,000 sq. ft.317 E Pine Street, Payson, AZ 85541
MLS# 6944137Listed by: REAL BROKER - New
 $600,000Active3 beds 2 baths1,650 sq. ft.
$600,000Active3 beds 2 baths1,650 sq. ft.1019 S Ponderosa Street, Payson, AZ 85541
MLS# 6944145Listed by: REAL BROKER  $49,000Pending0.43 Acres
$49,000Pending0.43 Acres2102 E Grapevine Drive, Payson, AZ 85541
MLS# 93099Listed by: INTEGRA HOMES AND LAND - C- New
 $499,900Active2 beds 2 baths2,282 sq. ft.
$499,900Active2 beds 2 baths2,282 sq. ft.1208 W Random Way, Payson, AZ 85541
MLS# 93098Listed by: EXP REALTY, LLC - PEORIA - New
 Listed by ERA$245,000Active2 beds 1 baths888 sq. ft.
Listed by ERA$245,000Active2 beds 1 baths888 sq. ft.600 N Easy Street, Payson, AZ 85541
MLS# 93096Listed by: ERA YOUNG REALTY-PAYSON - New
 Listed by ERA$449,000Active3 beds 2 baths1,288 sq. ft.
Listed by ERA$449,000Active3 beds 2 baths1,288 sq. ft.309 S Stone Creek Circle, Payson, AZ 85541
MLS# 93095Listed by: ERA YOUNG REALTY-PAYSON - New
 $735,000Active4 beds 3 baths2,812 sq. ft.
$735,000Active4 beds 3 baths2,812 sq. ft.601 E Hunter Drive, Payson, AZ 85541
MLS# 93093Listed by: REALTY EXECUTIVES ARIZONA TERRITORY - PAYSON 3  Listed by ERA$460,000Pending3 beds 2 baths1,670 sq. ft.
Listed by ERA$460,000Pending3 beds 2 baths1,670 sq. ft.413 W Black Forest Lane, Payson, AZ 85541
MLS# 93089Listed by: ERA YOUNG REALTY-PAYSON- New
 $364,900Active3 beds 3 baths1,504 sq. ft.
$364,900Active3 beds 3 baths1,504 sq. ft.938 W Madera Lane, Payson, AZ 85541
MLS# 6942664Listed by: DPR REALTY LLC - New
 $2,360,000Active3 beds 3 baths2,288 sq. ft.
$2,360,000Active3 beds 3 baths2,288 sq. ft.108 S Rim Club Drive, Payson, AZ 85541
MLS# 6942196Listed by: INTEGRA HOMES AND LAND
