Local realty services provided by:ERA Young Realty & Investment
Listed by:
- Glori Surman(928) 978 - 1853ERA Young Realty & Investment
MLS#:91467
Source:AZ_CABOR
Price summary
- Price:$1,159,440
- Price per sq. ft.:$412.32
About this home
Come and tour this gorgeous listing where the pride of ownership abounds everywhere you look! There are 2 custom built homes on this extraordinary property. Upon entering the main house you will be greeted with beautiful luxury vinyl plank flooring and an open kitchen. The living area is cozy with a woodstove, and a mini split. There is a full-size bathroom, an oversized laundry and work room. The Primary Suite on the main level is a new addition, with 8 ft. knotty alder doors, the primary bedroom is 600 sq. ft. with a 13 ft. peak vaulted ceiling and a stained knotty pine interior with a stone gas fireplace and mini split. The ensuite has a gorgeous knotty alder wood barn door, and boasts a fantastic walk-in shower the suite is complete with a private covered trex deck. Upstairs will take you to 3 bedrooms. All this under a new roof installed in 2022 with a transferable warranty. The Guest house is called Timberwolf Pines, a successful rental that has consistently produced a steady income for the last 24 years. The established business can be maintained. This quaint home is 1 BR, 1BA is fully furnished, with a gas woodstove and knotty pine interior. The covered trex deck is a wonderful place to take in the views of the Mogollon Rim. I invite you to feel secure with the home's water source being a PRIVATE WELL with a UV purification system and a 1,000-gallon water storage tank and a Generac backup generator. There is a 4-car carport that can easily be made into a garage. There is another outbuilding with a skylight that can easily be remodeled into a bunkhouse for extra sleeping. The woodshed is 9ft. X 15ft. All these well-built buildings are on a 3 sided fenced sprawling FIRE-WISED 3.23+/- acre mostly level lot with towering Ponderosa Pines, views of the Mogollon Rim located on a private road with no traffic. This unique property is ideal for a family retreat, full-time home or investment property in the tranquil mountains of the Rim Country.
Contact an agent
Home facts
- Year built:1994
- Listing ID #:91467
- Added:390 day(s) ago
- Updated:February 11, 2026 at 03:25 PM
Rooms and interior
- Bedrooms:5
- Total bathrooms:3
- Full bathrooms:2
- Living area:2,812 sq. ft.
Heating and cooling
- Cooling:Ceiling Fan, Split System
- Heating:Electric, Fireplace/Woodstove, Forced Air, Propane, Split System
Structure and exterior
- Roof:Asphalt/Composition Shingle, Metal
- Year built:1994
- Building area:2,812 sq. ft.
- Lot area:3.23 Acres
Utilities
- Water:Private Well, Water Heater - Over 30 Gallons, Water Tank
- Sewer:Septic Tank Installed
Finances and disclosures
- Price:$1,159,440
- Price per sq. ft.:$412.32
- Tax amount:$4,566 (2024)
New listings near 1103 E Ranch Road
- New
 $565,000Active4 beds 2 baths1,464 sq. ft.
$565,000Active4 beds 2 baths1,464 sq. ft.691 N Pyle Ranch Road, Payson, AZ 85541
MLS# 6982066Listed by: HOMESMART - New
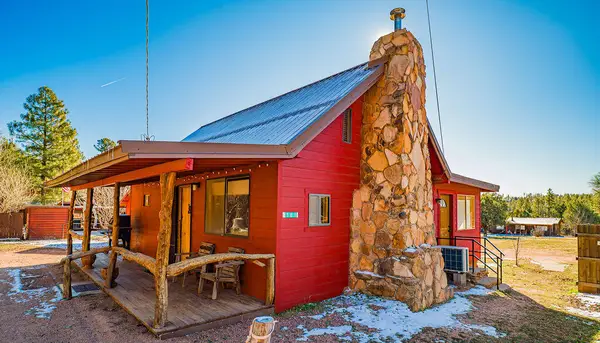 $350,000Active2 beds 2 baths1,016 sq. ft.
$350,000Active2 beds 2 baths1,016 sq. ft.181 E Park Road, Payson, AZ 85541
MLS# 93407Listed by: REALTY EXECUTIVES ARIZONA TERR - New
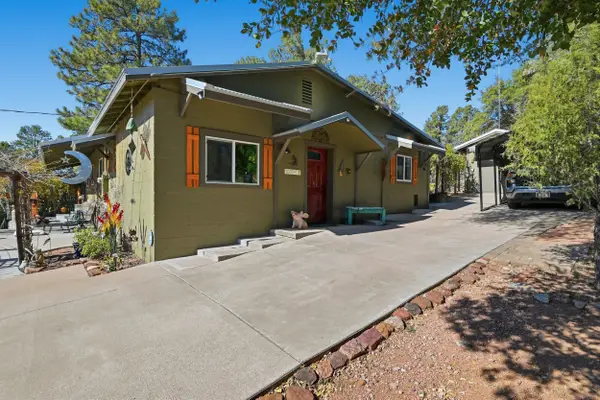 $599,000Active2 beds 2 baths1,342 sq. ft.
$599,000Active2 beds 2 baths1,342 sq. ft.606 E Luke Drive, Payson, AZ 85541
MLS# 93406Listed by: SOUTHWEST MOUNTAIN REALTY, LLC - New
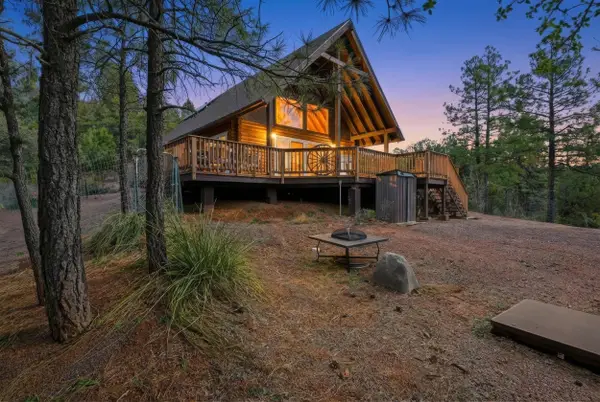 $720,000Active3 beds 2 baths1,538 sq. ft.
$720,000Active3 beds 2 baths1,538 sq. ft.228 E Belluzzi Boulevard, Payson, AZ 85541
MLS# 93404Listed by: FOREST PROPERTIES, INC - New
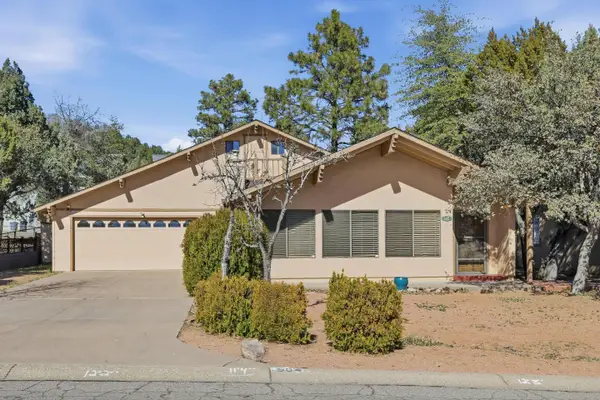 $370,000Active2 beds 2 baths1,267 sq. ft.
$370,000Active2 beds 2 baths1,267 sq. ft.504 W Sherwood Drive, Payson, AZ 85541
MLS# 93402Listed by: DELEX REALTY, LLC - New
 $399,900Active4 beds 2 baths1,707 sq. ft.
$399,900Active4 beds 2 baths1,707 sq. ft.411 E Idle Circle, Payson, AZ 85541
MLS# 93399Listed by: REALTY EXECUTIVES ARIZONA TERR - New
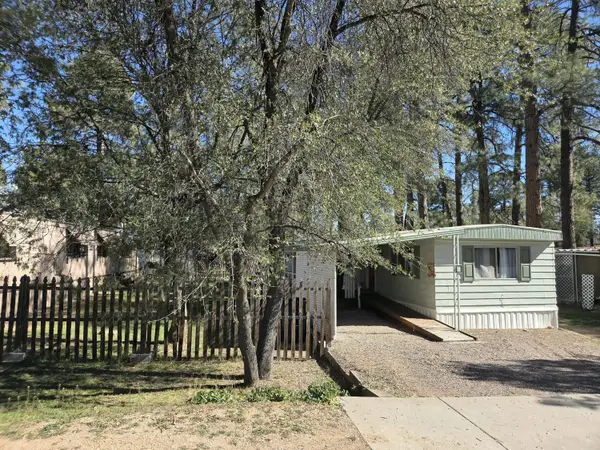 $69,000Active2 beds 2 baths938 sq. ft.
$69,000Active2 beds 2 baths938 sq. ft.705 E Miller Road, Payson, AZ 85541
MLS# 93397Listed by: WEST USA REALTY - New
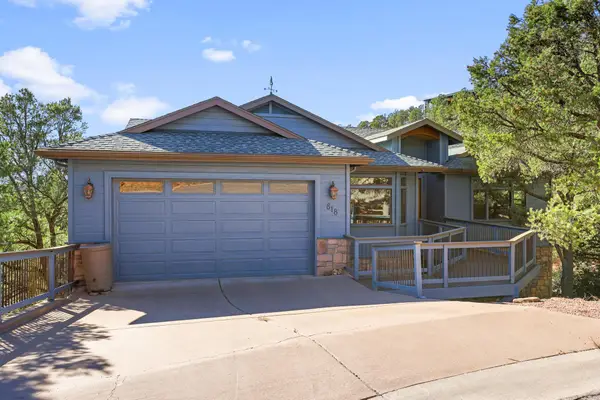 $620,000Active3 beds 3 baths1,947 sq. ft.
$620,000Active3 beds 3 baths1,947 sq. ft.818 N Blue Spruce Circle, Payson, AZ 85541
MLS# 93393Listed by: COLDWELL BANKER BISHOP REALTY - PAYSON - New
 $595,000Active2 beds 2 baths1,056 sq. ft.
$595,000Active2 beds 2 baths1,056 sq. ft.308 N Nellie Drive, Payson, AZ 85541
MLS# 93388Listed by: REALTY ONE GROUP - New
 $855,000Active4 beds 3 baths2,786 sq. ft.
$855,000Active4 beds 3 baths2,786 sq. ft.864 E Highline Drive, Payson, AZ 85541
MLS# 6979919Listed by: COLDWELL BANKER BISHOP REALTY

