Local realty services provided by:ERA Brokers Consolidated
2601 E Golden Aster Circle,Payson, AZ 85541
$1,350,000
- 4 Beds
- 4 Baths
- 3,453 sq. ft.
- Single family
- Active
Listed by: robert mattisinko
Office: berkshire hathaway homeservices arizona properties
MLS#:6915440
Source:ARMLS
Price summary
- Price:$1,350,000
- Price per sq. ft.:$390.96
- Monthly HOA dues:$187.33
About this home
Breathtaking panoramic mountain views define this custom 4 bedroom, 4 bath retreat in the coveted Chaparral Pines community. Thoughtfully remodeled and immaculately maintained, this 3,453 sq ft home offers both elegance and comfort on a rare half-acre, private lot.
The main level is designed for effortless living with an open-concept great room, soaring ceilings, stone fireplace, chef's kitchen with breakfast bar, and direct access to an expansive Trex deck with built-in BBQ - perfect for enjoying dramatic Granite Dells sunrises and sunsets. The primary suite and a second bedroom are conveniently located on this level, offering true single-level living with no interior stairs. The walk-out lower level is ideal for entertaining or hosting guests, complete with two ensuite bedrooms, a cozy family room with fireplace and custom built-ins, a wet bar, and library-style shelving. Multiple patios and outdoor living spaces extend the mountain lifestyle year-round.
Upgrades include 8-foot interior doors, smart home features, professional landscaping with accent lighting, and ample storage throughout.
Chaparral Pines is a guard-gated golf community with luxury amenities including the Trailhead fitness center, pool, tennis, pickleball, playgrounds, dog park, and 24-hour security. This property blends privacy, views, and resort-style living into one exceptional home.
Contact an agent
Home facts
- Year built:1998
- Listing ID #:6915440
- Updated:January 23, 2026 at 04:40 PM
Rooms and interior
- Bedrooms:4
- Total bathrooms:4
- Full bathrooms:4
- Living area:3,453 sq. ft.
Heating and cooling
- Heating:Natural Gas
Structure and exterior
- Year built:1998
- Building area:3,453 sq. ft.
- Lot area:0.47 Acres
Schools
- High school:Other
- Middle school:Other
- Elementary school:Other
Utilities
- Water:City Water
Finances and disclosures
- Price:$1,350,000
- Price per sq. ft.:$390.96
- Tax amount:$6,673 (2024)
New listings near 2601 E Golden Aster Circle
- New
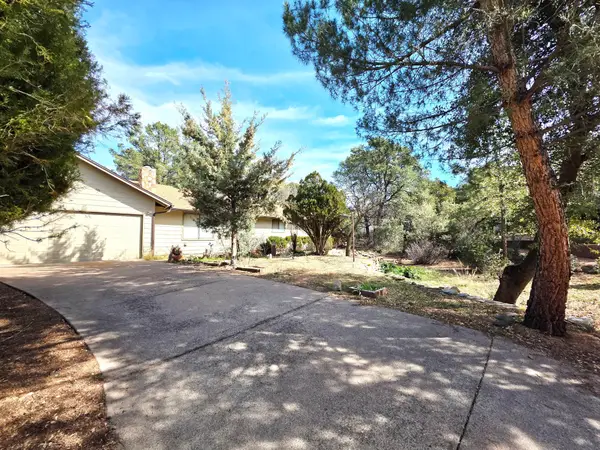 Listed by ERA$299,900Active3 beds 2 baths1,312 sq. ft.
Listed by ERA$299,900Active3 beds 2 baths1,312 sq. ft.811 N Holly Circle, Payson, AZ 85541
MLS# 93357Listed by: ERA YOUNG REALTY-PAYSON - New
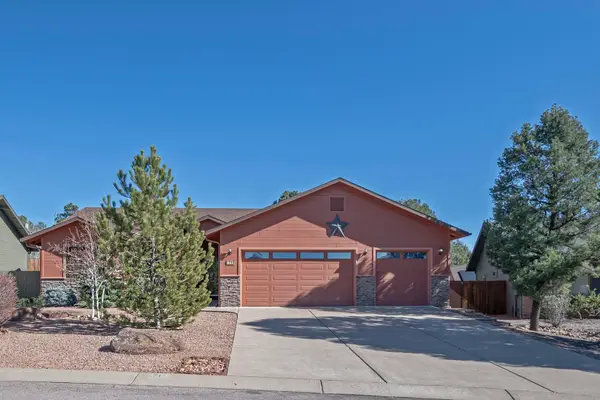 $564,900Active3 beds 2 baths1,716 sq. ft.
$564,900Active3 beds 2 baths1,716 sq. ft.713 N Fox Hill Circle, Payson, AZ 85541
MLS# 93358Listed by: LPT REALTY, LLC - New
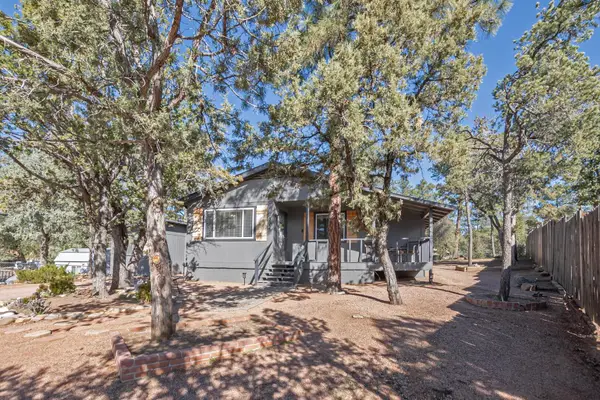 $300,000Active2 beds 1 baths925 sq. ft.
$300,000Active2 beds 1 baths925 sq. ft.302 E Timber Circle, Payson, AZ 85541
MLS# 93359Listed by: LPT REALTY, LLC - New
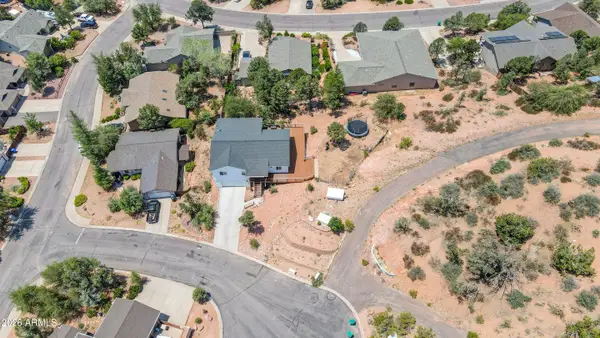 $700,000Active4 beds 3 baths2,376 sq. ft.
$700,000Active4 beds 3 baths2,376 sq. ft.102 N Lookout Point, Payson, AZ 85541
MLS# 6976791Listed by: EXP REALTY - New
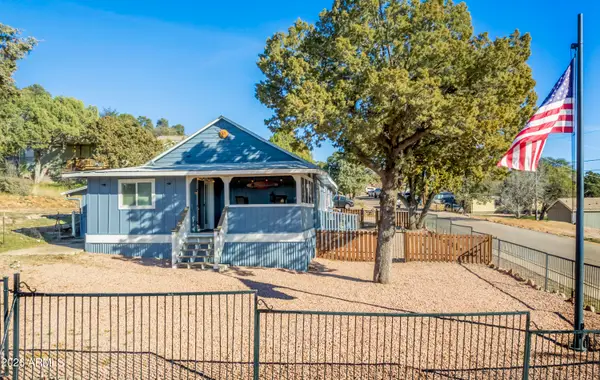 $399,000Active3 beds 2 baths1,485 sq. ft.
$399,000Active3 beds 2 baths1,485 sq. ft.912 W Summit Street, Payson, AZ 85541
MLS# 6976746Listed by: MY HOME GROUP REAL ESTATE - New
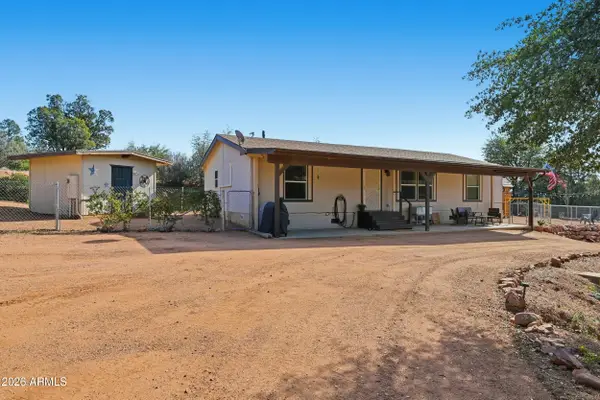 $419,000Active3 beds 2 baths1,326 sq. ft.
$419,000Active3 beds 2 baths1,326 sq. ft.140 E Lariat Drive, Payson, AZ 85541
MLS# 6976660Listed by: SOUTHWEST MOUNTAIN REALTY, LLC - New
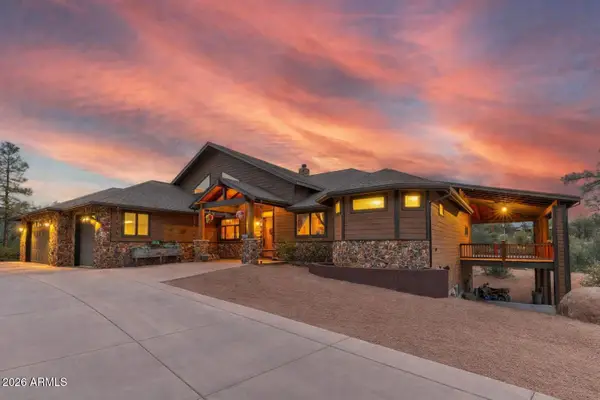 $1,534,000Active4 beds 2 baths3,104 sq. ft.
$1,534,000Active4 beds 2 baths3,104 sq. ft.1412 E Phoenix Street, Payson, AZ 85541
MLS# 6976539Listed by: REAL BROKER - New
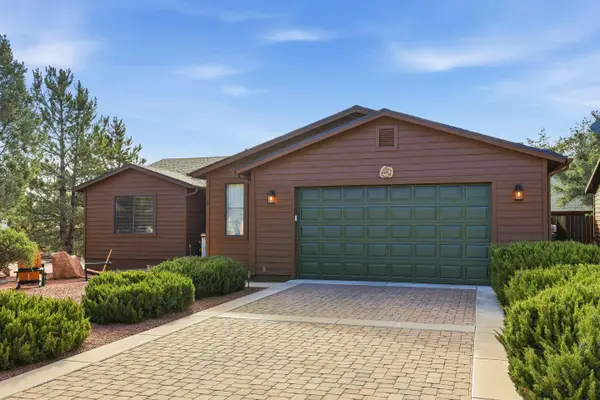 $525,000Active2 beds 2 baths1,562 sq. ft.
$525,000Active2 beds 2 baths1,562 sq. ft.401 W Houston Mesa Road, Payson, AZ 85541
MLS# 93354Listed by: REALTY ONE GROUP - New
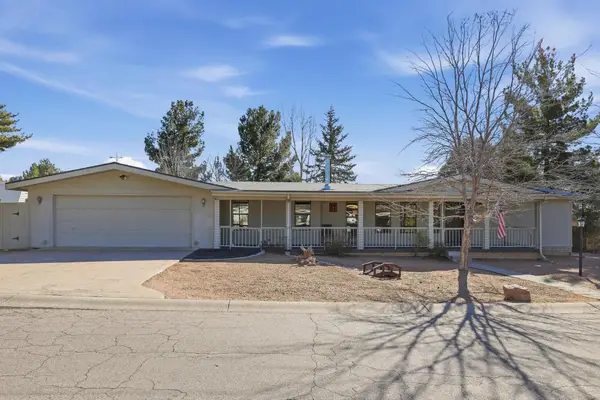 $350,000Active4 beds 2 baths1,755 sq. ft.
$350,000Active4 beds 2 baths1,755 sq. ft.105 S Pinecrest Road, Payson, AZ 85541
MLS# 93351Listed by: REAL BROKER - AZ - New
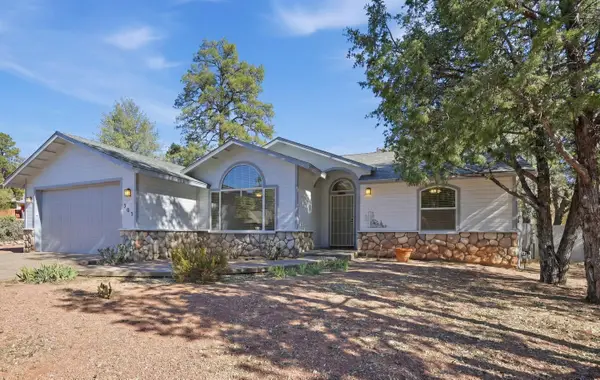 $455,000Active3 beds 2 baths1,672 sq. ft.
$455,000Active3 beds 2 baths1,672 sq. ft.505 N Wood Hill Road, Payson, AZ 85541
MLS# 93347Listed by: REALTY EXECUTIVES ARIZONA TERR

