2800 E Morning Glory Circle, Payson, AZ 85541
Local realty services provided by:ERA Young Realty & Investment
2800 E Morning Glory Circle,Payson, AZ 85541
$1,299,000
- 4 Beds
- 5 Baths
- 4,240 sq. ft.
- Single family
- Pending
Listed by: emily depugh, naomi e fogarty
Office: coldwell banker bishop realty - payson
MLS#:92363
Source:AZ_CABOR
Price summary
- Price:$1,299,000
- Price per sq. ft.:$306.37
- Monthly HOA dues:$187.33
About this home
Step into the timeless beauty and elegance of graceful arches beginning with the stone entry. Inside are 9 feet wide arched glass windows framing Diamond Point Mountain and the mighty ponderosa pine forest. Rich, hand scraped hickory wood floors paired with natural slate rock provide definition to the floor plan throughout the house. Pella windows and custom knotty alder woodwork and trim add character and sophistication to every room. Anchored by a double-sided fireplace the large great room with wall-to-wall windows serves as a gathering space for everyday enjoyment. Evergrain composite decks and custom wrought iron railings are on every level. The main level consists of formal dining room, breakfast nook, gourmet kitchen, great room, and sumptuous primary suite which contains dual vanities, soaking tub, and an oversized shower for more than one. This will become your hideout. The walkout level has two guest bedrooms with private baths and a family room, all with deck access. This meticulously cared-for property has been fire-wised and adheres to Chaparral Pines standards- a true sanctuary in the mountains. Golf Cart, Billiard Table to convey with sale. Buyer's must purchase a minimum membership currently $7,500 and should verify with membership services.
Contact an agent
Home facts
- Year built:2001
- Listing ID #:92363
- Added:165 day(s) ago
- Updated:November 17, 2025 at 12:38 AM
Rooms and interior
- Bedrooms:4
- Total bathrooms:5
- Full bathrooms:2
- Half bathrooms:1
- Living area:4,240 sq. ft.
Heating and cooling
- Cooling:Ceiling Fan, Central, Split System
- Heating:Fireplace/Woodstove, Forced Air, Propane, Split System
Structure and exterior
- Roof:Asphalt/Composition Shingle
- Year built:2001
- Building area:4,240 sq. ft.
- Lot area:1.06 Acres
Utilities
- Water:Water Heater - Electric
- Sewer:Sewer Hooked In
Finances and disclosures
- Price:$1,299,000
- Price per sq. ft.:$306.37
- Tax amount:$8,690 (2024)
New listings near 2800 E Morning Glory Circle
- New
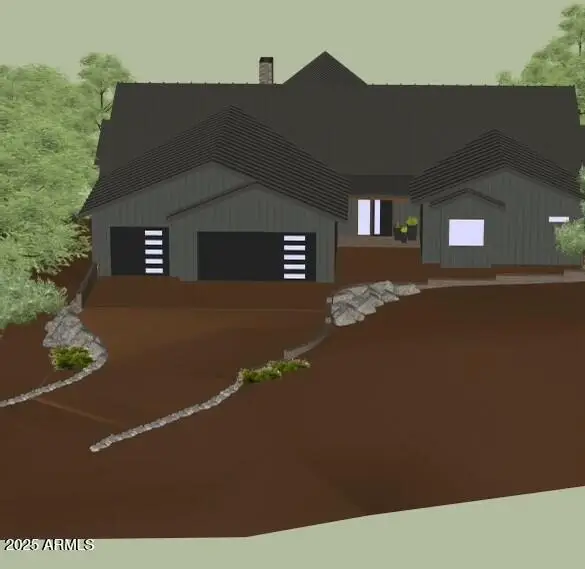 $1,650,000Active4 beds 4 baths3,279 sq. ft.
$1,650,000Active4 beds 4 baths3,279 sq. ft.1004 N Scenic Drive, Payson, AZ 85541
MLS# 6948001Listed by: WEST USA REALTY - New
 $434,999Active3 beds 2 baths1,533 sq. ft.
$434,999Active3 beds 2 baths1,533 sq. ft.1107 N Gila Drive, Payson, AZ 85541
MLS# 93133Listed by: COLDWELL BANKER BISHOP REALTY - PINE - New
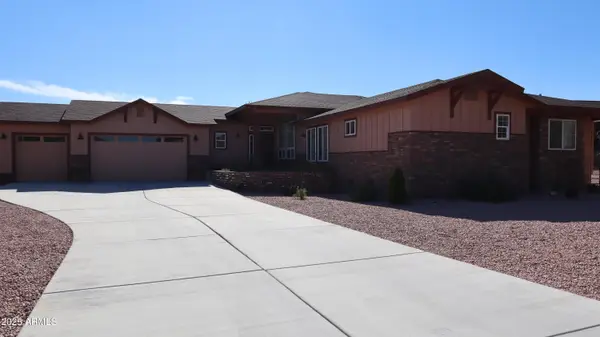 $775,000Active4 beds 4 baths2,826 sq. ft.
$775,000Active4 beds 4 baths2,826 sq. ft.1701 W Dillon Way, Payson, AZ 85541
MLS# 6947839Listed by: SIGNATURE PREMIER REALTY LLC - New
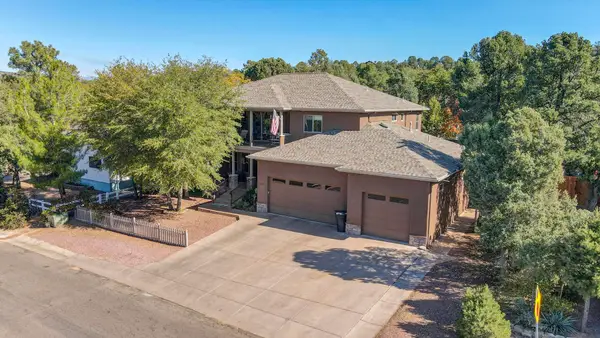 $725,000Active5 beds 4 baths3,802 sq. ft.
$725,000Active5 beds 4 baths3,802 sq. ft.1415 N Easy Street, Payson, AZ 85541
MLS# 93109Listed by: COLDWELL BANKER BISHOP REALTY - PAYSON - New
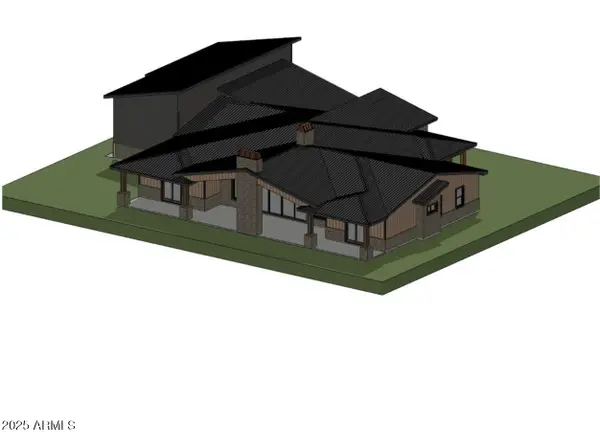 $1,699,500Active4 beds 5 baths3,260 sq. ft.
$1,699,500Active4 beds 5 baths3,260 sq. ft.409 S Rim Club Drive, Payson, AZ 85541
MLS# 6947720Listed by: INTEGRA HOMES AND LAND - New
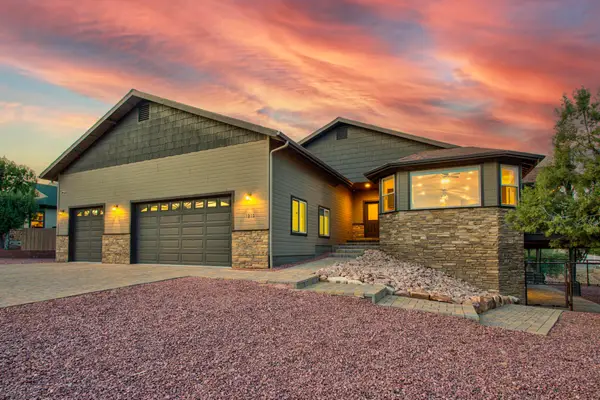 $927,000Active3 beds 2 baths2,930 sq. ft.
$927,000Active3 beds 2 baths2,930 sq. ft.1210 E Heather Court, Payson, AZ 85541
MLS# 93114Listed by: REAL BROKER - AZ - New
 $39,000Active2 beds 2 baths850 sq. ft.
$39,000Active2 beds 2 baths850 sq. ft.705 E Miller Road, Payson, AZ 85541
MLS# 93129Listed by: DELEX REALTY, LLC - New
 $75,000Active2 beds 2 baths960 sq. ft.
$75,000Active2 beds 2 baths960 sq. ft.107 E Bonita St, Payson, AZ 85541
MLS# 93130Listed by: COLDWELL BANKER BISHOP REALTY - PAYSON - New
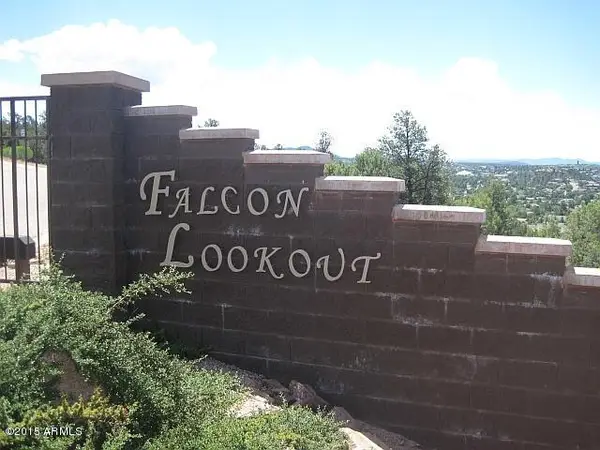 $110,000Active0.31 Acres
$110,000Active0.31 Acres1003 W Falcon Lookout Lane #11, Payson, AZ 85541
MLS# 6947350Listed by: ERA-YOUNG REALTY & INVESTMENT - New
 $699,500Active3 beds 2 baths1,894 sq. ft.
$699,500Active3 beds 2 baths1,894 sq. ft.1201 N Alpine Heights Drive, Payson, AZ 85541
MLS# 93119Listed by: REALTY EXECUTIVES ARIZONA TERRITORY - PAYSON 3
