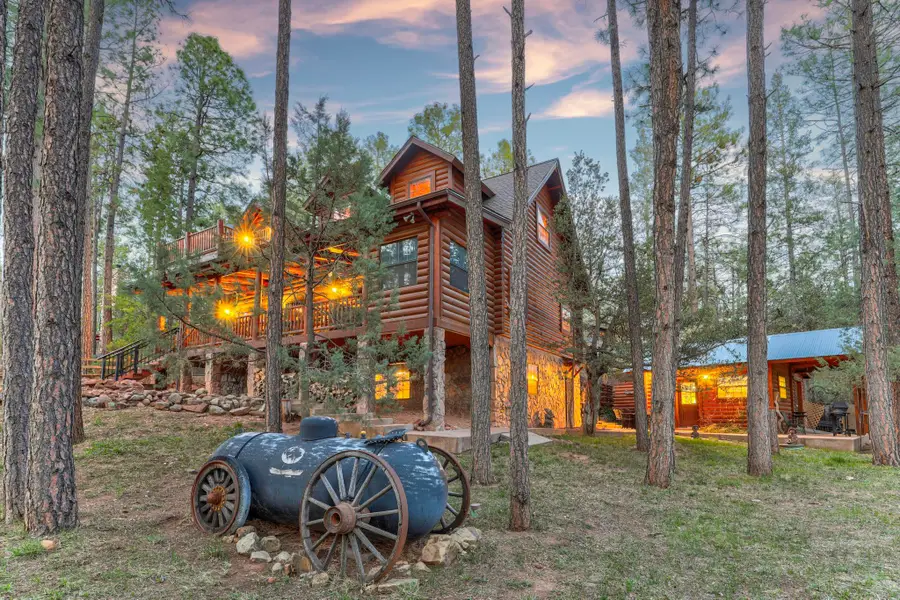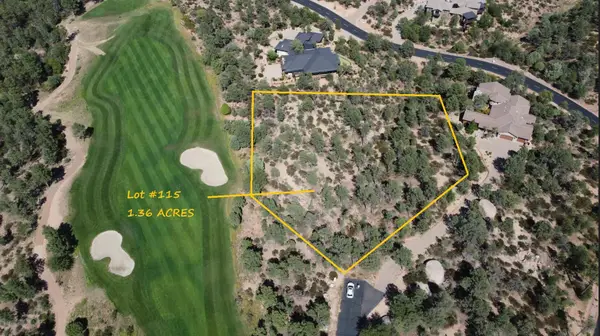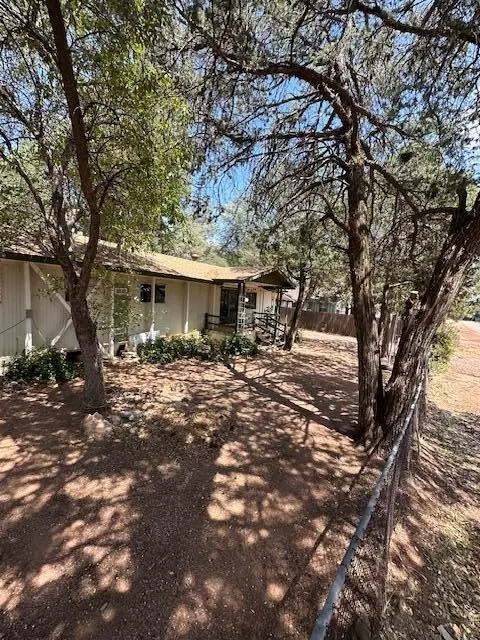441 N Meadow Way, Payson, AZ 85541
Local realty services provided by:ERA Young Realty & Investment



441 N Meadow Way,Payson, AZ 85541
$839,000
- 5 Beds
- 3 Baths
- 3,548 sq. ft.
- Single family
- Active
Listed by:laura brunson
Office:coldwell banker bishop realty - payson
MLS#:92045
Source:AZ_CABOR
Price summary
- Price:$839,000
- Price per sq. ft.:$236.47
- Monthly HOA dues:$25
About this home
Bring the whole family and comfortably sleep 16+ people. Nestled in the serene beauty of the Ponderosa Pines, this exceptional true log home offers both comfort and nature's tranquility. With 5 spacious bedrooms and 3 well-appointed bathrooms, this home blends rustic charm with modern updates, making it the perfect retreat. The main level features a spacious great room, a cozy living area, and an inviting kitchen and dining area. The master bedroom, conveniently located on the main floor, boasts a private 3/4 bath, ensuring a peaceful escape. Upstairs, you'll find three generously sized bedrooms, including one with a private balcony and a 3/4 bathroom. The finished basement is a true highlight, offering a large game room, wet bar, family room, a oversized bedroom, full bathroom, and a laundry area, as well as an expansive storage room. Whether you are entertaining guests or enjoying quiet relaxation, this level has something for everyone. The property features a partially fenced yard, a large workshop and storage area with a garage door, ideal for housing ATVs, plus an additional oversized 1 car garage. The home also enjoys access to community water, with a convenient faucet offering Tonto Creek water for yard use. Views of the majestic Mogollon Rim are an idyllic setting for those who appreciate nature's beauty and peaceful surroundings. This log home offers a rare combination of space, comfort, and location, so don't miss the opportunity to make it yours!
Contact an agent
Home facts
- Year built:1998
- Listing Id #:92045
- Added:126 day(s) ago
- Updated:August 21, 2025 at 12:41 AM
Rooms and interior
- Bedrooms:5
- Total bathrooms:3
- Full bathrooms:1
- Living area:3,548 sq. ft.
Heating and cooling
- Cooling:Ceiling Fan, Central
- Heating:Electric, Fireplace/Woodstove, Forced Air
Structure and exterior
- Roof:Asphalt/Composition Shingle
- Year built:1998
- Building area:3,548 sq. ft.
- Lot area:0.37 Acres
Utilities
- Water:Water Heater - Electric
- Sewer:Alternative Septic Installed
Finances and disclosures
- Price:$839,000
- Price per sq. ft.:$236.47
- Tax amount:$5,445 (2024)
New listings near 441 N Meadow Way
- New
 $379,000Active2 beds 2 baths1,096 sq. ft.
$379,000Active2 beds 2 baths1,096 sq. ft.1900 N Arabian Loop, Payson, AZ 85541
MLS# 92759Listed by: REALTY EXECUTIVES ARIZONA TERR - New
 $749,000Active4 beds 3 baths3,107 sq. ft.
$749,000Active4 beds 3 baths3,107 sq. ft.601 E Hunter Drive, Payson, AZ 85541
MLS# 6908345Listed by: WEST USA REALTY - New
 $315,000Active1.38 Acres
$315,000Active1.38 Acres2506 S Rim Club Drive #115, Payson, AZ 85541
MLS# 6908308Listed by: INTEGRA HOMES AND LAND - New
 $315,000Active1.36 Acres
$315,000Active1.36 Acres2506 E Rim Club Drive, Payson, AZ 85541
MLS# 92753Listed by: INTEGRA HOMES AND LAND - C - New
 Listed by ERA$649,000Active4 beds 2 baths1,920 sq. ft.
Listed by ERA$649,000Active4 beds 2 baths1,920 sq. ft.183 W Raven Road, Payson, AZ 85541
MLS# 92750Listed by: ERA YOUNG REALTY-PAYSON - New
 $1,100,000Active3 beds 3 baths3,050 sq. ft.
$1,100,000Active3 beds 3 baths3,050 sq. ft.801 N Scenic Drive, Payson, AZ 85541
MLS# 6907339Listed by: REALTY EXECUTIVES ARIZONA TERRITORY - New
 $950,000Active4 beds 4 baths3,352 sq. ft.
$950,000Active4 beds 4 baths3,352 sq. ft.7675 W Gibson Ranch Road, Payson, AZ 85541
MLS# 92744Listed by: MY HOME GROUP - New
 $159,000Active2 beds 1 baths720 sq. ft.
$159,000Active2 beds 1 baths720 sq. ft.506 W Johnson Drive, Payson, AZ 85541
MLS# 92742Listed by: ARRT OF REAL ESTATE LLC - New
 $215,000Active1.32 Acres
$215,000Active1.32 Acres1106 S Gold Nugget Lane, Payson, AZ 85541
MLS# 92737Listed by: COLDWELL BANKER BISHOP REALTY - PAYSON - New
 $789,000Active4 beds 4 baths2,554 sq. ft.
$789,000Active4 beds 4 baths2,554 sq. ft.509 Saguaro Circle, Payson, AZ 85541
MLS# 92736Listed by: MY HOME GROUP
