500 N Grapevine Drive, Payson, AZ 85541
Local realty services provided by:HUNT Real Estate ERA
500 N Grapevine Drive,Payson, AZ 85541
$998,000
- 3 Beds
- 4 Baths
- 2,941 sq. ft.
- Single family
- Active
Listed by: jan weller
Office: integra homes and land
MLS#:6852043
Source:ARMLS
Price summary
- Price:$998,000
- Price per sq. ft.:$339.34
- Monthly HOA dues:$187.33
About this home
Stunning Custom Home in Gated Chaparral Pines Golf Community - Payson, Arizona. Nestled in the woods of the prestigious gated Chaparral Pines community, this exquisite custom home offers the perfect balance of luxury, privacy, and resort-style living. Upon entry, you're greeted by soaring 20+ ft ceilings and a grand stone fireplace that sets a warm, welcoming tone. The expansive Pella windows throughout the home bring the beauty of nature indoors, filling each room with natural light and stunning views of the towering Ponderosa pines. With over 2,900 sq ft of meticulously designed living space, this home features dazzling Brazilian Cherry hardwood floors, solid Alder doors, and unique artistic touches that elevat The gourmet kitchen is a true centerpiece, boasting granite countertops, custom tile work, a wet bar, and a spacious walk-in pantry. Adjacent to the kitchen is an open dining area, perfect for entertaining, with easy access to a stylish powder room for guests. The master suite is a luxurious retreat on the main level, offering serene privacy and access to the back patio. Upstairs, two guest bedrooms each feature their own ensuite baths and walk-in closets, ensuring comfort for family and visitors. A cozy loft living area provides additional space for relaxation. Step outside and enjoy the privacy of the wrap-around porch, ideal for evening BBQs and surrounded by mature trees, including majestic pines. The upstairs deck offers breathtaking mountain views, making it the perfect spot for morning coffee or stargazing at night. Additional features include custom remote-controlled motorized blinds, wool Berber carpeting in the bedrooms, and custom wrought iron banisters. With its beautiful blend of rustic charm and refined elegance, this home is the perfect sanctuary for seasonal or full-time residents. If you're seeking the ultimate private getaway or year-round residence in Chaparral Pines, this home is truly a must-see!
Contact an agent
Home facts
- Year built:1999
- Listing ID #:6852043
- Updated:December 30, 2025 at 03:47 PM
Rooms and interior
- Bedrooms:3
- Total bathrooms:4
- Full bathrooms:4
- Living area:2,941 sq. ft.
Heating and cooling
- Cooling:Ceiling Fan(s)
- Heating:Electric, Propane
Structure and exterior
- Year built:1999
- Building area:2,941 sq. ft.
- Lot area:0.27 Acres
Schools
- High school:Payson High School
- Middle school:Rim Country Middle School
- Elementary school:Julia Randall Elementary School
Utilities
- Water:City Water
- Sewer:Sewer in & Connected
Finances and disclosures
- Price:$998,000
- Price per sq. ft.:$339.34
- Tax amount:$5,922 (2024)
New listings near 500 N Grapevine Drive
- New
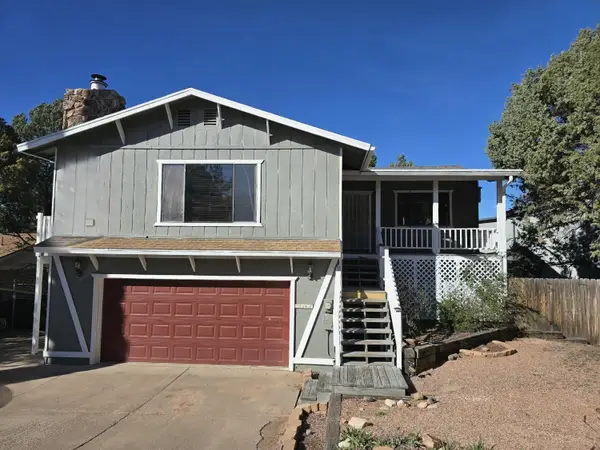 $629,000Active5 beds 3 baths3,168 sq. ft.
$629,000Active5 beds 3 baths3,168 sq. ft.608 E Gila Lane, Payson, AZ 85541
MLS# 93242Listed by: WEST USA REALTY - New
 $108,000Active0.56 Acres
$108,000Active0.56 Acres603 N Club Drive #3, Payson, AZ 85541
MLS# 6961647Listed by: KJ ELITE REALTY - New
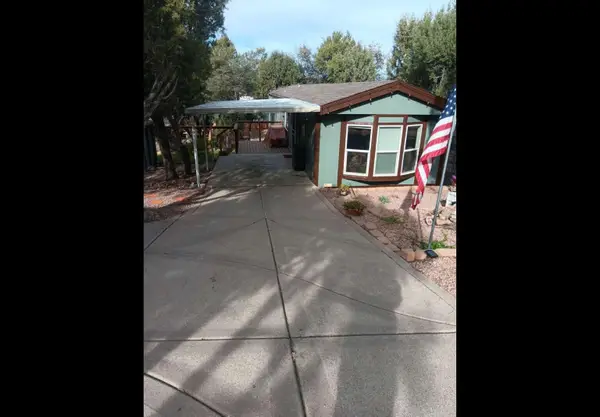 $310,000Active2 beds 2 baths980 sq. ft.
$310,000Active2 beds 2 baths980 sq. ft.110 E Pine Street, Payson, AZ 85541
MLS# 93240Listed by: CONGRESS REALTY, INC. - New
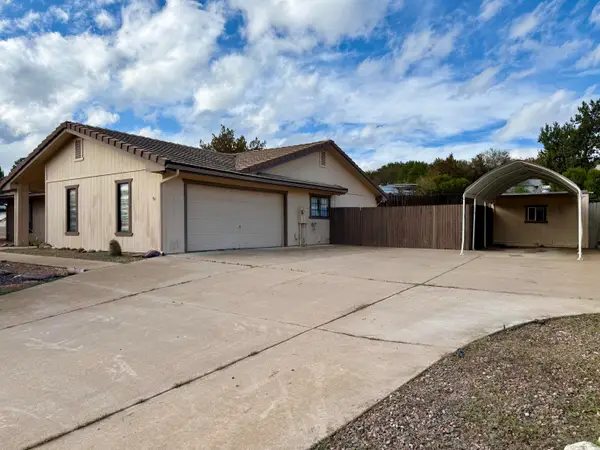 $469,999Active3 beds 2 baths1,750 sq. ft.
$469,999Active3 beds 2 baths1,750 sq. ft.466 N Deer Creek Drive, Payson, AZ 85541
MLS# 93234Listed by: SOUTHWEST MOUNTAIN REALTY, LLC - New
 $335,000Active2 beds 2 baths864 sq. ft.
$335,000Active2 beds 2 baths864 sq. ft.688 W Cocopah Lane, Payson, AZ 85541
MLS# 93232Listed by: MY HOME GROUP - New
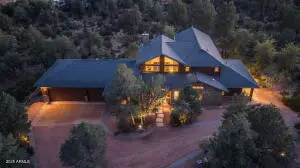 $1,600,000Active3 beds 5 baths3,026 sq. ft.
$1,600,000Active3 beds 5 baths3,026 sq. ft.1201&1203 W Chatham Drive, Payson, AZ 85541
MLS# 6960608Listed by: REALTY EXECUTIVES ARIZONA TERRITORY - New
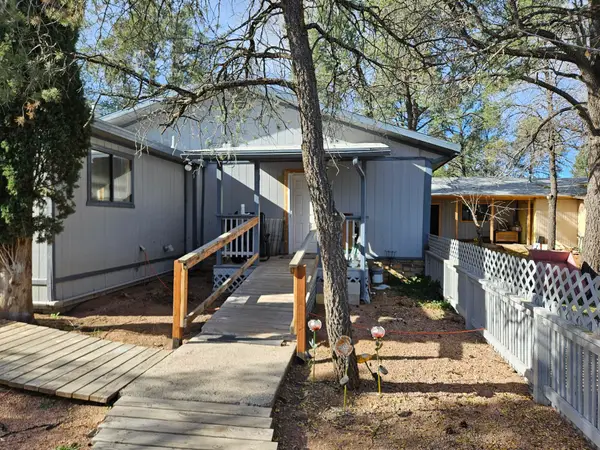 Listed by ERA$300,000Active3 beds 2 baths1,622 sq. ft.
Listed by ERA$300,000Active3 beds 2 baths1,622 sq. ft.288 W Round Valley Road, Payson, AZ 85541
MLS# 93231Listed by: ERA YOUNG REALTY-PAYSON - New
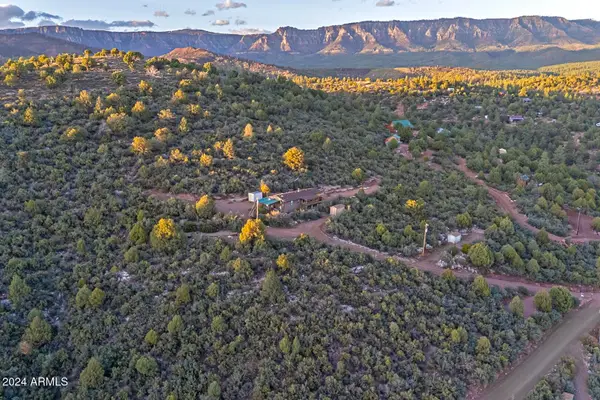 $110,000Active2.53 Acres
$110,000Active2.53 Acres1422 W Munsee Drive #21, Payson, AZ 85541
MLS# 6960252Listed by: BHHS ADVANTAGE REALTY - PAYSON - New
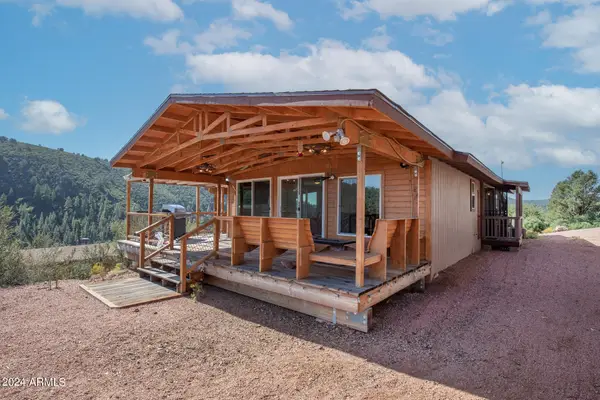 $348,000Active2 beds 2 baths1,153 sq. ft.
$348,000Active2 beds 2 baths1,153 sq. ft.1442 W Munsee Drive, Payson, AZ 85541
MLS# 6960253Listed by: BHHS ADVANTAGE REALTY - PAYSON - New
 $1,300,000Active3 beds 3 baths3,941 sq. ft.
$1,300,000Active3 beds 3 baths3,941 sq. ft.1606 E Becky Circle, Payson, AZ 85541
MLS# 6960078Listed by: MY HOME GROUP REAL ESTATE
