501 N Chaparral Pines Drive, Payson, AZ 85541
Local realty services provided by:ERA Young Realty & Investment
501 N Chaparral Pines Drive,Payson, AZ 85541
$1,125,000
- 3 Beds
- 2 Baths
- 2,085 sq. ft.
- Single family
- Active
Listed by:robyn l. bossert
Office:coldwell banker bishop realty - payson
MLS#:92046
Source:AZ_CABOR
Price summary
- Price:$1,125,000
- Price per sq. ft.:$539.57
About this home
Welcome to this beautifully maintained, move-in-ready gem on over 2 acres, just across from Chaparral Pines. Built in 2019, this 3-bedroom, 2-bathroom home offers modern comfort with a peaceful, country feel. Inside, vaulted ceilings and an open floor plan create a bright, airy space. The kitchen features high-end finishes, sleek countertops, ample storage, and a walk-in pantry—perfect for everyday living or entertaining. With clean lines and a neutral palette, this home is a blank canvas, ready for your personal touch. The attic above the garage is finished with flooring, lighting, and electrical, providing generous storage space. Outside, the Trex decks offer the perfect spot to relax or entertain. The professionally landscaped, low-maintenance yard adds beauty and ease. Don't miss this turnkey property where every detail has been thoughtfully designed and cared for.
Contact an agent
Home facts
- Year built:2019
- Listing ID #:92046
- Added:148 day(s) ago
- Updated:September 09, 2025 at 02:19 PM
Rooms and interior
- Bedrooms:3
- Total bathrooms:2
- Full bathrooms:2
- Living area:2,085 sq. ft.
Heating and cooling
- Cooling:Ceiling Fan, Central, Heat Pump
- Heating:Electric, Fireplace/Woodstove, Forced Air, Heat Pump
Structure and exterior
- Roof:Asphalt/Composition Shingle
- Year built:2019
- Building area:2,085 sq. ft.
- Lot area:2.1 Acres
Utilities
- Water:Private Well, Water Heater - Propane
- Sewer:Sewer Hooked In
Finances and disclosures
- Price:$1,125,000
- Price per sq. ft.:$539.57
- Tax amount:$5,473 (2024)
New listings near 501 N Chaparral Pines Drive
- New
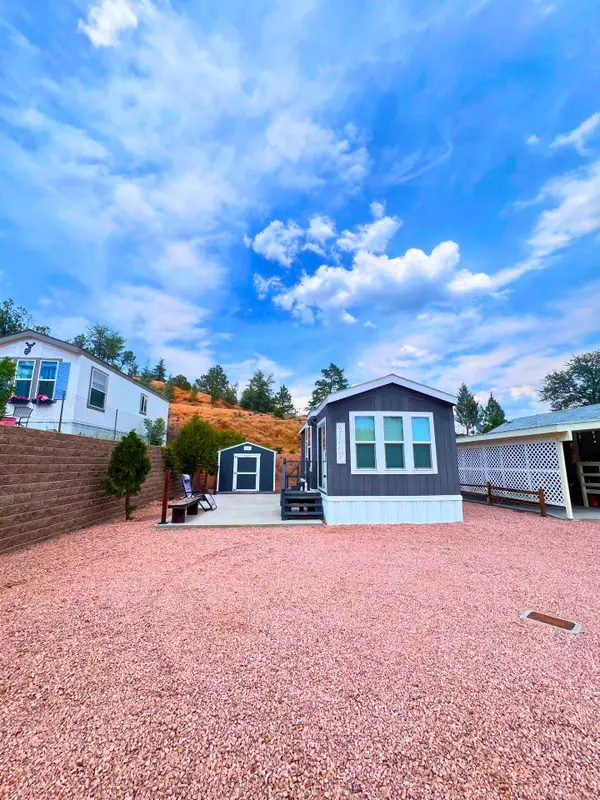 $82,500Active1 beds 1 baths399 sq. ft.
$82,500Active1 beds 1 baths399 sq. ft.16 N Star Vale Road, Payson, AZ 85541
MLS# 92873Listed by: BERKSHIRE HATHAWAY HOMESERVICES ADVANTAGE REALTY - PAYSON - New
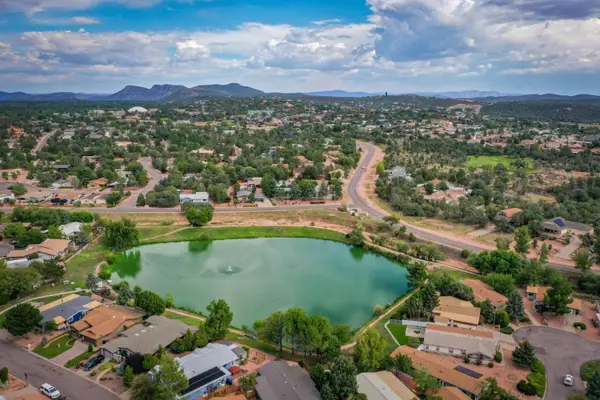 $315,000Active3 beds 2 baths1,506 sq. ft.
$315,000Active3 beds 2 baths1,506 sq. ft.116 N Foothill Drive, Payson, AZ 85541
MLS# 92874Listed by: WEST USA REALTY - New
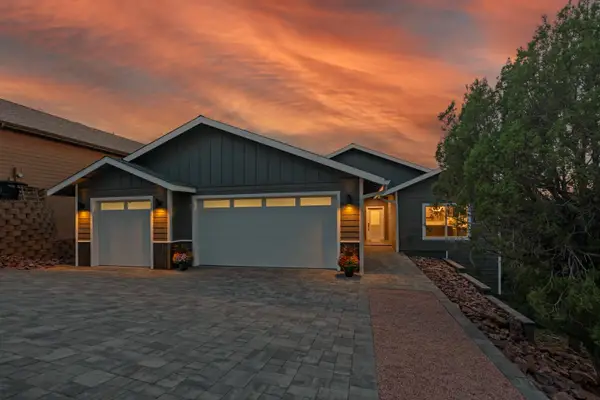 $689,000Active3 beds 2 baths1,700 sq. ft.
$689,000Active3 beds 2 baths1,700 sq. ft.1106 S Sequoia Circle, Payson, AZ 85541
MLS# 92871Listed by: REALTY EXECUTIVES ARIZONA TERRITORY - PAYSON 3 - New
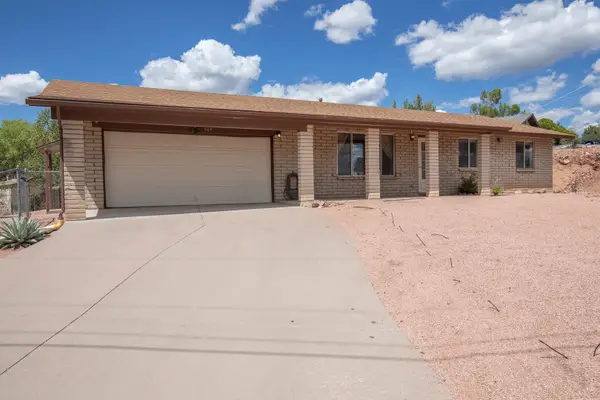 $415,000Active3 beds 2 baths1,200 sq. ft.
$415,000Active3 beds 2 baths1,200 sq. ft.508 S Meadow Street, Payson, AZ 85541
MLS# 92872Listed by: REALTY EXECUTIVES ARIZONA TERRITORY - PAYSON 3 - New
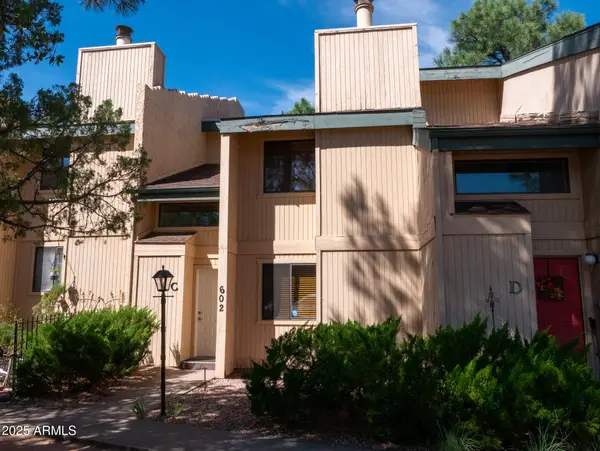 $274,900Active2 beds 2 baths1,178 sq. ft.
$274,900Active2 beds 2 baths1,178 sq. ft.602 N Easy Street #C, Payson, AZ 85541
MLS# 6917204Listed by: KELLER WILLIAMS ARIZONA REALTY - New
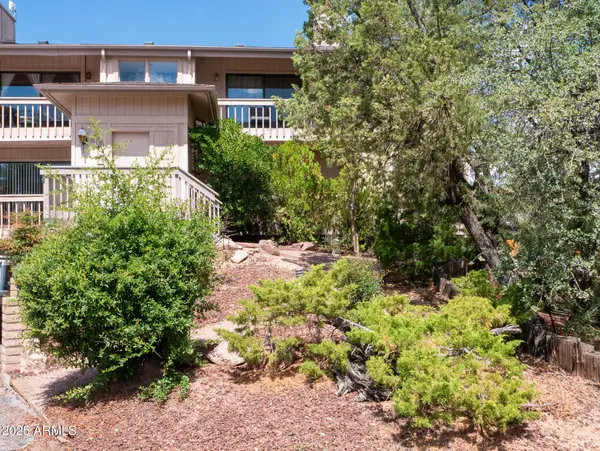 $279,900Active2 beds 2 baths1,368 sq. ft.
$279,900Active2 beds 2 baths1,368 sq. ft.606 N Easy Street #D, Payson, AZ 85541
MLS# 6917222Listed by: KELLER WILLIAMS ARIZONA REALTY - New
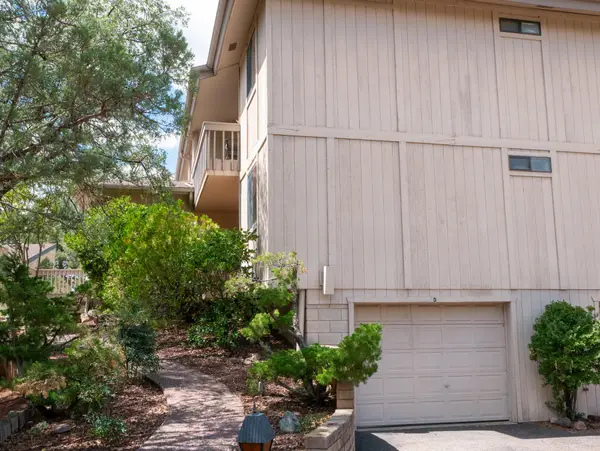 $279,900Active2 beds 2 baths1,368 sq. ft.
$279,900Active2 beds 2 baths1,368 sq. ft.606 N Easy Street, Payson, AZ 85541
MLS# 92861Listed by: KELLER WILLIAMS ARIZONA REALTY - New
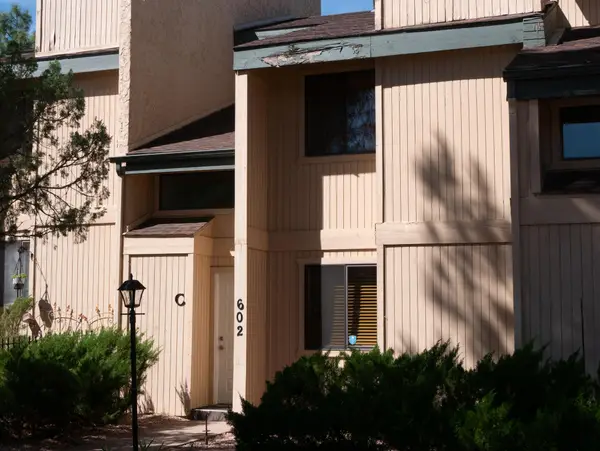 $274,900Active2 beds 2 baths1,178 sq. ft.
$274,900Active2 beds 2 baths1,178 sq. ft.602 N C N Easy Street, Payson, AZ 85541
MLS# 92862Listed by: KELLER WILLIAMS ARIZONA REALTY - New
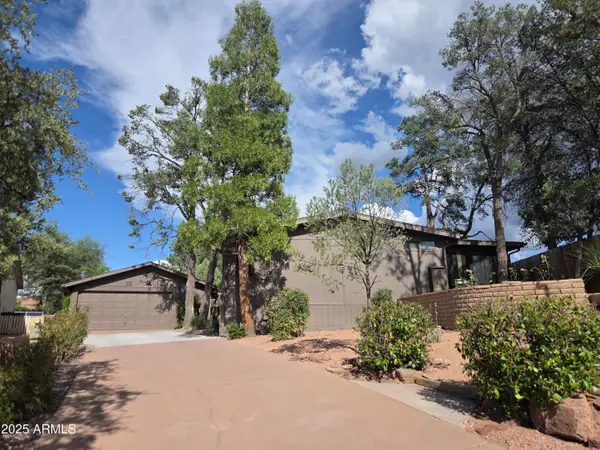 $399,000Active3 beds 2 baths1,690 sq. ft.
$399,000Active3 beds 2 baths1,690 sq. ft.115 S Young Road, Payson, AZ 85541
MLS# 6917150Listed by: WEST USA REALTY - New
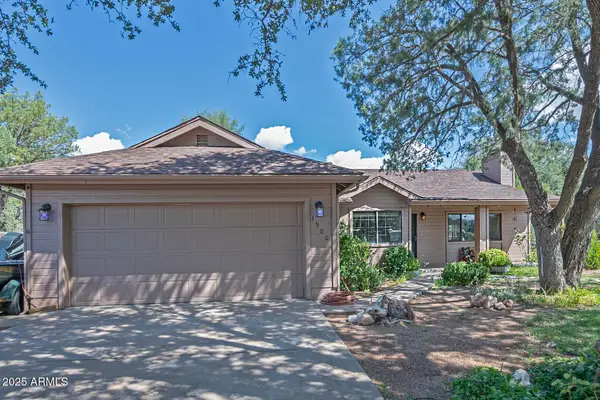 $710,000Active4 beds 2 baths2,028 sq. ft.
$710,000Active4 beds 2 baths2,028 sq. ft.1900 W Fairway Lane, Payson, AZ 85541
MLS# 6917027Listed by: BHHS ADVANTAGE REALTY - PAYSON
