18278 S Henley Avenue, Peeples Valley, AZ 86332
Local realty services provided by:HUNT Real Estate ERA
18278 S Henley Avenue,Peeples Valley, AZ 86332
$275,000
- 2 Beds
- 2 Baths
- 1,249 sq. ft.
- Mobile / Manufactured
- Active
Listed by: lindon gareis, sherry gareis
Office: down-home realty, llc.
MLS#:6944037
Source:ARMLS
Price summary
- Price:$275,000
- Price per sq. ft.:$220.18
About this home
Clean, Clean, Clean and MOVE-IN Ready. NEW roof w/ transferable warranty. NEW Mini-Splits in Living Room & Owner's Bedroom. NEW Carpet. Other updates include new interior doors, utility sink & faucet in oversized laundry room (can also be an office / craft space or converted into a small 3rd bedroom), bathroom faucets & more. NO HOA! RV parking! Enjoy relaxing on the covered front porch (no homes across the street to impede your view!) or in the HUGE, screened AZ Room. The gorgeous, enchanting backyard is lush with mature trees. Open floor plan with spacious Great Room. You'll be amazed at the amount of storage available, including tons of cabs in the Kitchen & Laundry rooms. Exterior shed. 2022 - Exterior paint & all hot / cold interior water lines. ** CLICK 'MORE' for addt'l info ** Peeples Valley enjoys 4 mild seasons, blue skies, green trees and cool mountain breezes in a rural, small town charm setting. Just 50 minutes to Prescott and 1.5 hours to Phoenix, it's centrally located yet still away from it all. 4500' elevation provides an escape from the desert floor and is ideal for an optimal growing season. Wildlife abounds and outdoor activities are plentiful. Agents live in area and are glad to answer your property and community questions.
Contact an agent
Home facts
- Year built:1984
- Listing ID #:6944037
- Updated:December 17, 2025 at 08:04 PM
Rooms and interior
- Bedrooms:2
- Total bathrooms:2
- Full bathrooms:2
- Living area:1,249 sq. ft.
Heating and cooling
- Cooling:Mini Split
- Heating:Mini Split
Structure and exterior
- Year built:1984
- Building area:1,249 sq. ft.
- Lot area:0.2 Acres
Schools
- High school:Wickenburg High School
- Middle school:Yarnell Elementary School
- Elementary school:Yarnell Elementary School
Utilities
- Water:Private Water Company
- Sewer:Septic In & Connected
Finances and disclosures
- Price:$275,000
- Price per sq. ft.:$220.18
New listings near 18278 S Henley Avenue
 $279,900Pending2 beds 3 baths1,093 sq. ft.
$279,900Pending2 beds 3 baths1,093 sq. ft.18467 S Niblick Drive, Peeples Valley, AZ 86332
MLS# 6963150Listed by: TINZIE REALTY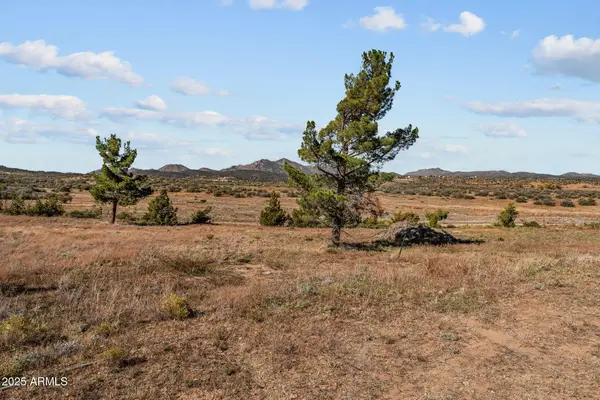 $475,000Active41.3 Acres
$475,000Active41.3 Acres41AC Sickles Ranch Road, Peeples Valley, AZ 86332
MLS# 6944599Listed by: CENTURY 21 ARIZONA WEST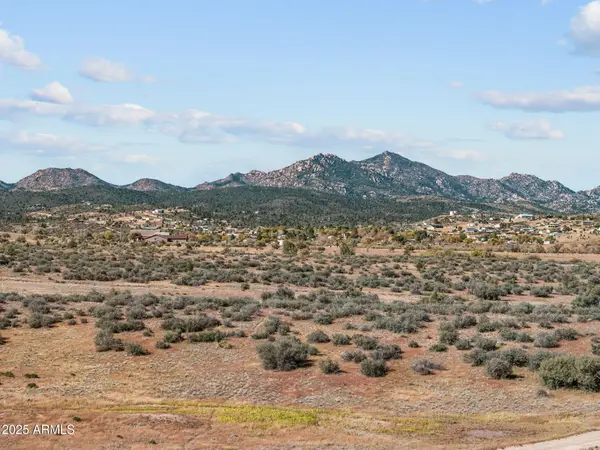 $650,000Active88.11 Acres
$650,000Active88.11 Acres88.1 ACRES Sickles Ranch Ranch #-0, Peeples Valley, AZ 86332
MLS# 6944601Listed by: CENTURY 21 ARIZONA WEST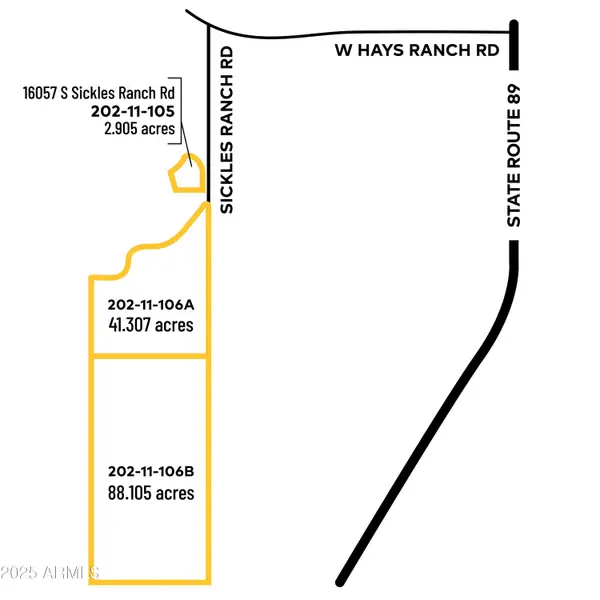 $1,075,000Active129 Acres
$1,075,000Active129 Acres129 ACRES Sickles Ranch Radial, Peeples Valley, AZ 86332
MLS# 6944607Listed by: CENTURY 21 ARIZONA WEST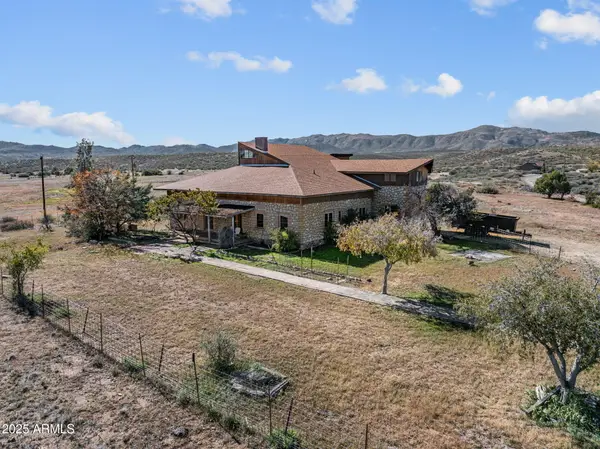 $460,000Active3 beds 2 baths3,455 sq. ft.
$460,000Active3 beds 2 baths3,455 sq. ft.16057 S Sickles Ranch Road, Peeples Valley, AZ 86332
MLS# 6944591Listed by: CENTURY 21 ARIZONA WEST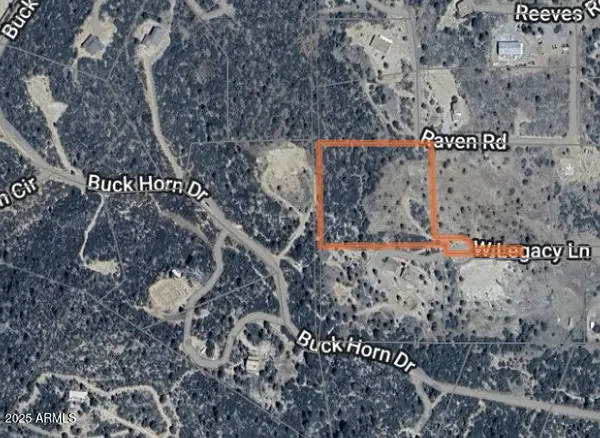 $122,975Active3.98 Acres
$122,975Active3.98 AcresXXXX W Legacy Lane #A, Peeples Valley, AZ 86332
MLS# 6942375Listed by: EXP REALTY $65,000Active0.23 Acres
$65,000Active0.23 Acres18100 S Double Tree Road #213, Peeples Valley, AZ 86332
MLS# 6933580Listed by: AWARD REALTY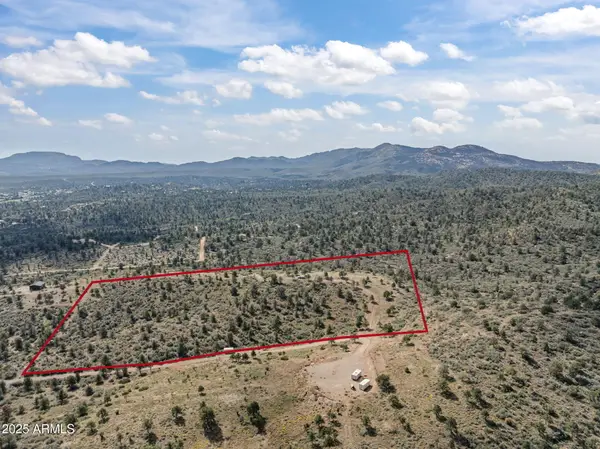 $300,000Active14.14 Acres
$300,000Active14.14 Acres002 Blue Sky Drive #1C, Peeples Valley, AZ 86332
MLS# 6932839Listed by: CENTURY 21 ARIZONA WEST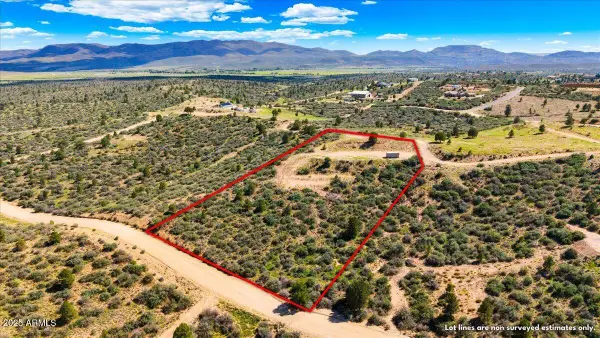 $139,900Active2.11 Acres
$139,900Active2.11 Acres16655 W Blue Sky Drive #70, Peeples Valley, AZ 86332
MLS# 6925450Listed by: PANORAMIC REALTY
