10033 W Jessie Lane, Peoria, AZ 85383
Local realty services provided by:ERA Four Feathers Realty, L.C.
10033 W Jessie Lane,Peoria, AZ 85383
$685,000
- 3 Beds
- 2 Baths
- 2,142 sq. ft.
- Single family
- Active
Listed by:bill nelson
Office:r & r properties of arizona, llc.
MLS#:6918050
Source:ARMLS
Price summary
- Price:$685,000
- Price per sq. ft.:$319.79
About this home
Stunning Home with a Backyard Oasis! Step into luxury with this breathtaking 3-bedroom + den, 2-bath home, where elegance meets comfort. The gourmet kitchen boasts granite slab countertops, a stylish tile backsplash, a gas cooktop, custom cabinetry, and stainless steel appliances—all illuminated by designer lighting. The spacious great room features a dramatic 16-foot 3 panel sliding glass door, seamlessly blending indoor and outdoor living. Outside, you'll find an entertainer's dream—a full-length covered patio accented with pavers and stone, a gorgeous saltwater pool, artificial turf, a built-in BBQ, and lush landscaping with mature trees. The split floor plan ensures privacy, with a primary suite featuring a 12-foot custom glass door, laminate wood flooring and an updated spa-like bathroom with quartz countertops, a custom wall, and a large walk-in closet. The secondary bedrooms, located on the opposite side of the home, offer shutters, laminate flooring, and a beautifully remodeled bathroom.
Additional highlights include:
3-car garage with epoxy flooring & built-in cabinetry
Extended RV parking with pavers & oversized RV gate
Recent updates: new gutters, upgraded primary bathroom, and A/C
This home is move-in ready and truly one of a kind. Don't miss your chance to own this desert paradise!
Contact an agent
Home facts
- Year built:2011
- Listing ID #:6918050
- Updated:September 11, 2025 at 11:10 PM
Rooms and interior
- Bedrooms:3
- Total bathrooms:2
- Full bathrooms:2
- Living area:2,142 sq. ft.
Heating and cooling
- Heating:Natural Gas
Structure and exterior
- Year built:2011
- Building area:2,142 sq. ft.
- Lot area:0.22 Acres
Schools
- High school:Liberty High School
- Middle school:Sunset Heights Elementary School
- Elementary school:Sunset Heights Elementary School
Utilities
- Water:City Water
Finances and disclosures
- Price:$685,000
- Price per sq. ft.:$319.79
- Tax amount:$2,647
New listings near 10033 W Jessie Lane
- New
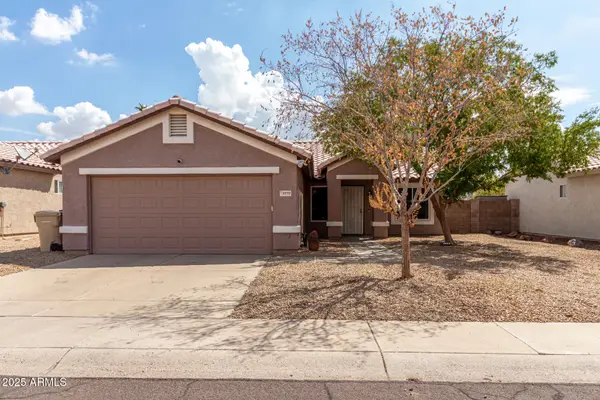 $375,000Active3 beds 2 baths1,480 sq. ft.
$375,000Active3 beds 2 baths1,480 sq. ft.8893 N 114th Drive, Peoria, AZ 85345
MLS# 6918247Listed by: MY HOME GROUP REAL ESTATE - New
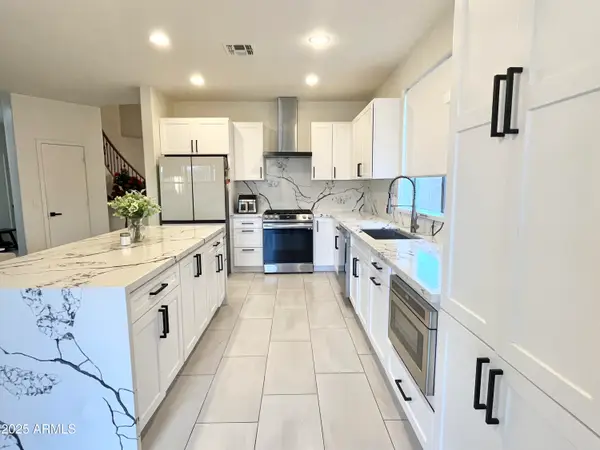 $620,000Active4 beds 4 baths3,704 sq. ft.
$620,000Active4 beds 4 baths3,704 sq. ft.8345 W Carol Avenue, Peoria, AZ 85345
MLS# 6918190Listed by: ACCESS ARIZONA REALTY - New
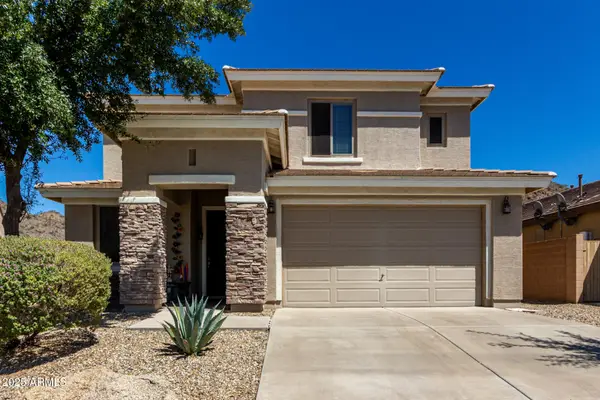 $625,000Active3 beds 3 baths2,352 sq. ft.
$625,000Active3 beds 3 baths2,352 sq. ft.30387 N 71st Avenue, Peoria, AZ 85383
MLS# 6918121Listed by: REALTY ONE GROUP - New
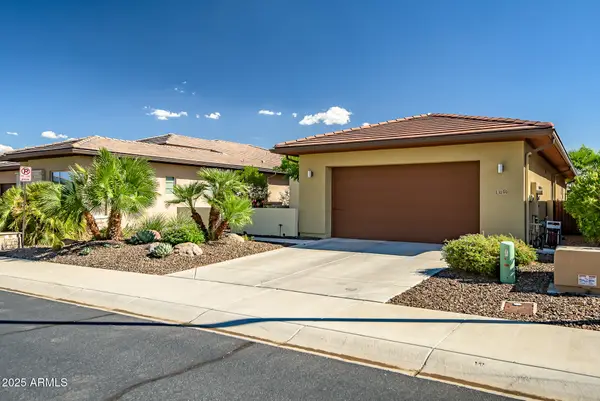 $625,000Active2 beds 2 baths1,587 sq. ft.
$625,000Active2 beds 2 baths1,587 sq. ft.13159 W Lone Tree Trail, Peoria, AZ 85383
MLS# 6918101Listed by: CITIEA - New
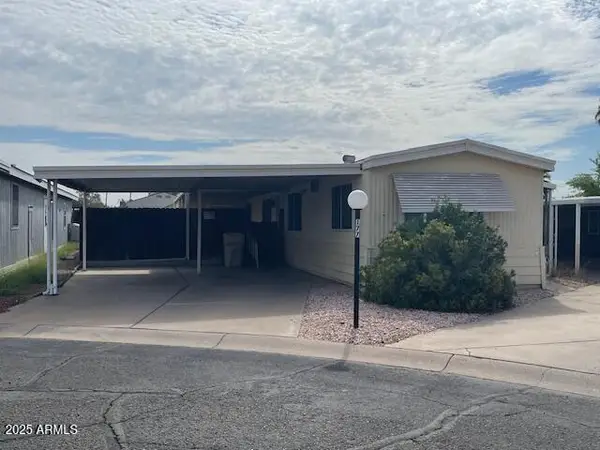 $68,000Active2 beds 2 baths924 sq. ft.
$68,000Active2 beds 2 baths924 sq. ft.10951 N 91st Avenue #177, Peoria, AZ 85345
MLS# 6914310Listed by: RE/MAX FINE PROPERTIES - New
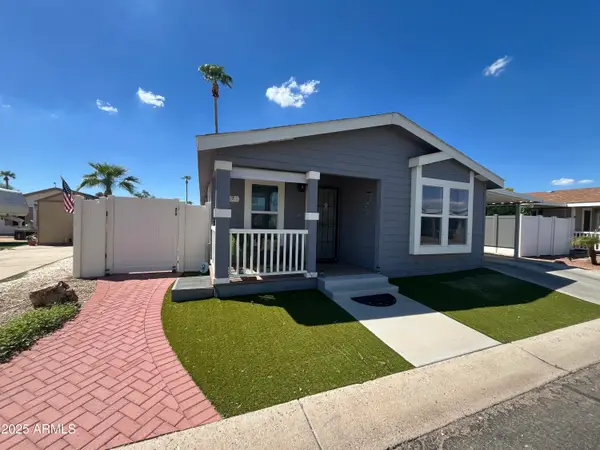 $125,000Active2 beds 2 baths1,344 sq. ft.
$125,000Active2 beds 2 baths1,344 sq. ft.6960 W Peoria Avenue #67, Peoria, AZ 85345
MLS# 6917945Listed by: WEST USA REALTY - New
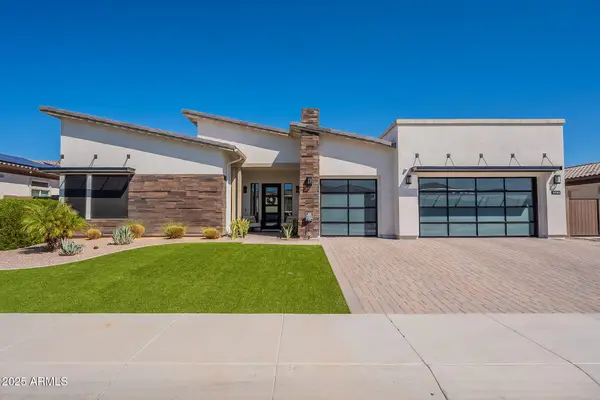 $1,300,000Active4 beds 5 baths3,646 sq. ft.
$1,300,000Active4 beds 5 baths3,646 sq. ft.9586 W Villa Hermosa --, Peoria, AZ 85383
MLS# 6917926Listed by: REALTY ONE GROUP - New
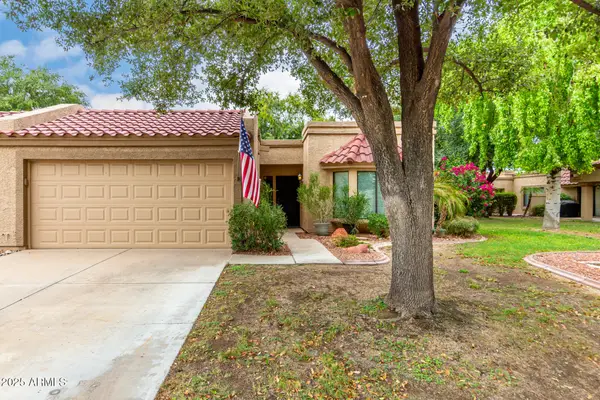 $349,900Active2 beds 2 baths1,402 sq. ft.
$349,900Active2 beds 2 baths1,402 sq. ft.19562 N 96th Lane, Peoria, AZ 85382
MLS# 6917877Listed by: HOMES ETC & PROPERTY MGMNT - New
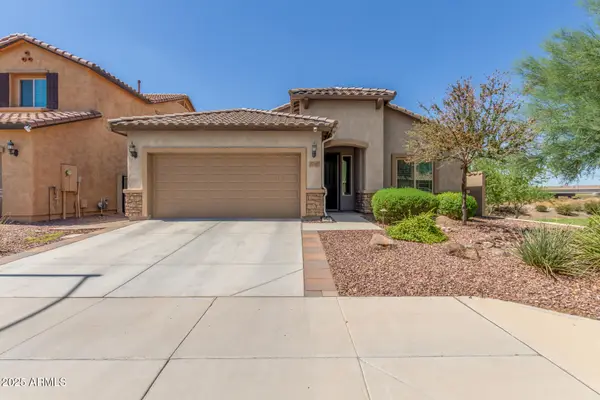 $535,000Active4 beds 2 baths2,138 sq. ft.
$535,000Active4 beds 2 baths2,138 sq. ft.25208 N 108th Lane, Peoria, AZ 85383
MLS# 6917863Listed by: CENTURY 21 NORTHWEST
