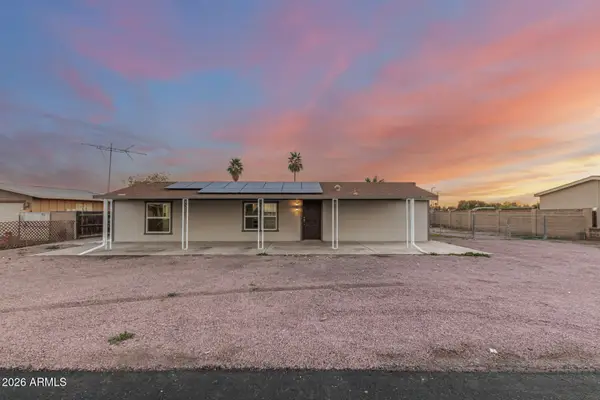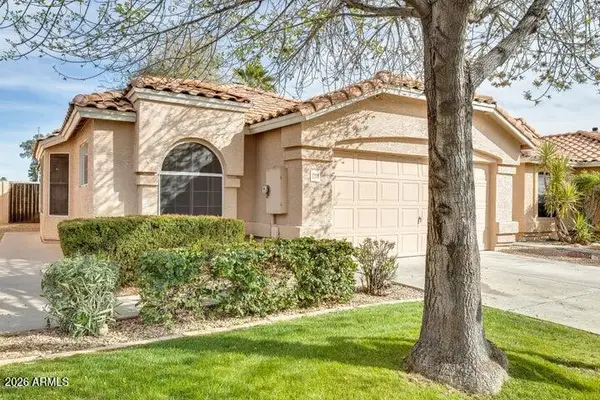10721 W Realgar Road, Peoria, AZ 85383
Local realty services provided by:HUNT Real Estate ERA
Listed by: sarah m bliss-lopez
Office: re/max fine properties
MLS#:6949879
Source:ARMLS
Price summary
- Price:$700,000
- Price per sq. ft.:$235.06
- Monthly HOA dues:$91.67
About this home
Honey Stop the Car! This gorgeous home is 4 bedroom, den or home office, 2.5 bath spanning 2,978 square feet, thoughtfully designed by Gehan Builders for today's lifestyle. Tucked away on the main floor, the primary suite offers a serene retreat complete with a generous walk in closet, plus a custom closet for added storage, updated en suite bath featuring dual sinks and a huge tiled walk in shower. Upstairs is where the fun happens: a spacious loft and media room await, ready for movie nights, homework hide outs or casual lounging. You will also find the additional bedrooms and an updated second bathroom. The recently remodeled kitchen features crisp white cabinetry, a contemporary tile backsplash, quartz counters, stainless appliances, including a microwave drawer, a generous island for casual meals and wood style flooring that links the main spaces with style and continuity. The formal dining room includes a custom butlers pantry, which is perfect for entertaining. Step outside to your private backyard that backs to a wash with no neighbors directly behind you, just desert scenery and awesome views. A covered patio leads to the shimmering pool and surrounding classic hardscape touches, that are easy maintenance. You can relax, grill, splash, or stargaze in true Arizona style. Three car tandem garage means room for vehicles, projects or storage. The home is equipped with leased solar panels, offering long term savings and energy awareness. Set in the vibrant community of Peoria, you'll be near everyday conveniences and outdoor amenities, shopping, major grocery chains like Sprouts, Frys, and many more, local dining, community parks, walking and bike trails, and stunning desert views. Come see how the combination of thoughtful design, smart features and outdoor appeal come together at this home. Move-in Ready!
Contact an agent
Home facts
- Year built:2016
- Listing ID #:6949879
- Updated:January 08, 2026 at 04:30 PM
Rooms and interior
- Bedrooms:4
- Total bathrooms:3
- Full bathrooms:2
- Half bathrooms:1
- Living area:2,978 sq. ft.
Heating and cooling
- Cooling:Ceiling Fan(s)
- Heating:Natural Gas
Structure and exterior
- Year built:2016
- Building area:2,978 sq. ft.
- Lot area:0.15 Acres
Schools
- High school:Liberty High School
- Middle school:Zuni Hills Elementary School
- Elementary school:Zuni Hills Elementary School
Utilities
- Water:City Water
- Sewer:Sewer Available, Sewer in & Connected
Finances and disclosures
- Price:$700,000
- Price per sq. ft.:$235.06
- Tax amount:$2,303 (2025)
New listings near 10721 W Realgar Road
- New
 $575,000Active4 beds 2 baths1,772 sq. ft.
$575,000Active4 beds 2 baths1,772 sq. ft.7676 W Fetlock Trail, Peoria, AZ 85383
MLS# 6965047Listed by: LIMITLESS REAL ESTATE - New
 $285,000Active2 beds 2 baths994 sq. ft.
$285,000Active2 beds 2 baths994 sq. ft.8140 N 107th Avenue #112, Peoria, AZ 85345
MLS# 6965065Listed by: REALTY ONE GROUP - New
 $575,000Active3 beds 2 baths1,950 sq. ft.
$575,000Active3 beds 2 baths1,950 sq. ft.26505 N Thornhill Court, Peoria, AZ 85383
MLS# 6964891Listed by: HOMESMART - New
 $792,000Active5 beds 4 baths3,065 sq. ft.
$792,000Active5 beds 4 baths3,065 sq. ft.20515 N 80th Lane, Peoria, AZ 85382
MLS# 6964896Listed by: CENTURY 21 ARIZONA FOOTHILLS - New
 $429,000Active3 beds 2 baths1,405 sq. ft.
$429,000Active3 beds 2 baths1,405 sq. ft.14628 N 90th Drive, Peoria, AZ 85381
MLS# 6964480Listed by: CANAM REALTY GROUP - New
 $405,000Active3 beds 2 baths1,518 sq. ft.
$405,000Active3 beds 2 baths1,518 sq. ft.8642 W Lockland Court, Peoria, AZ 85382
MLS# 6964463Listed by: MY HOME GROUP REAL ESTATE - New
 $485,000Active4 beds 3 baths1,958 sq. ft.
$485,000Active4 beds 3 baths1,958 sq. ft.13232 W Ranch Gate Road, Peoria, AZ 85383
MLS# 6964302Listed by: SCOTT HOMES REALTY - New
 $330,000Active3 beds 2 baths1,248 sq. ft.
$330,000Active3 beds 2 baths1,248 sq. ft.7013 W Karen Lee Lane, Peoria, AZ 85382
MLS# 6964303Listed by: EXP REALTY - New
 $569,000Active4 beds 3 baths2,556 sq. ft.
$569,000Active4 beds 3 baths2,556 sq. ft.25408 N 131st Drive, Peoria, AZ 85383
MLS# 6964230Listed by: SCOTT HOMES REALTY - New
 $369,900Active3 beds 2 baths1,256 sq. ft.
$369,900Active3 beds 2 baths1,256 sq. ft.12119 N 79 Drive, Peoria, AZ 85345
MLS# 6964250Listed by: DELEX REALTY
