11850 W Lone Tree Trail, Peoria, AZ 85383
Local realty services provided by:ERA Brokers Consolidated
Listed by:george laughton
Office:my home group real estate
MLS#:6934729
Source:ARMLS
Price summary
- Price:$590,000
- Price per sq. ft.:$243.6
- Monthly HOA dues:$161
About this home
Elegant 4-Bedroom Home with Upgrades Throughout! Experience style and comfort in this beautifully maintained 4-bed, 3-bath home featuring a spacious 2,423 sq ft open-concept floor plan. The inviting great room seamlessly connects to the chef's kitchen, showcasing maple cabinetry with crown molding, quartz countertops, stone backsplash, double wall ovens, gas cooktop, kitchen island with breakfast bar & pendant lighting, and a pantry plus formal dining room for gatherings. The primary suite offers a large walk-in closet, double sinks, soaking tub, and spacious shower. Enjoy low-maintenance living with a paved backyard, extended gas line, and Pergola-covered patio—perfect for entertaining. Additional highlights include a 3-car garage, upgraded tile flooring, water softener (2021), whole-house filtration system, water heater (2021), garbage disposal & built-in microwave (2022), fire sprinkler system, and decorative paver driveway and walkway. A true move-in-ready gem!
Contact an agent
Home facts
- Year built:2016
- Listing ID #:6934729
- Updated:October 29, 2025 at 03:39 PM
Rooms and interior
- Bedrooms:4
- Total bathrooms:3
- Full bathrooms:3
- Living area:2,422 sq. ft.
Heating and cooling
- Cooling:Ceiling Fan(s)
- Heating:Natural Gas
Structure and exterior
- Year built:2016
- Building area:2,422 sq. ft.
- Lot area:0.2 Acres
Schools
- High school:Liberty High School
- Middle school:Vistancia Elementary School
- Elementary school:Vistancia Elementary School
Utilities
- Water:City Water
Finances and disclosures
- Price:$590,000
- Price per sq. ft.:$243.6
- Tax amount:$2,974 (2024)
New listings near 11850 W Lone Tree Trail
- New
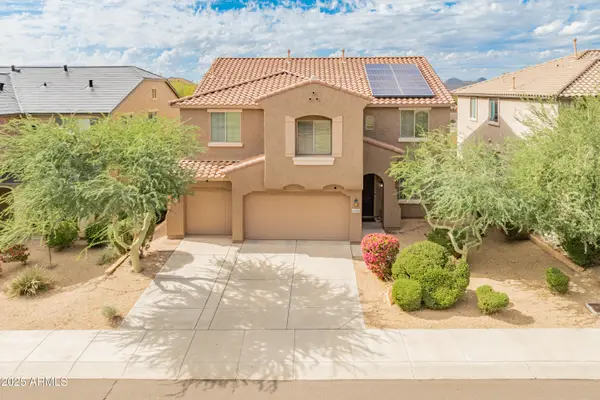 $665,000Active4 beds 4 baths3,695 sq. ft.
$665,000Active4 beds 4 baths3,695 sq. ft.28108 N 90th Lane, Peoria, AZ 85383
MLS# 6939737Listed by: ARIZONA BEST REAL ESTATE - New
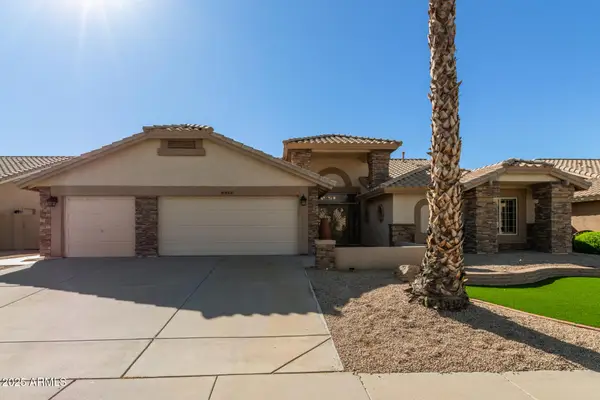 $625,000Active3 beds 3 baths2,254 sq. ft.
$625,000Active3 beds 3 baths2,254 sq. ft.8345 W Rosemonte Drive, Peoria, AZ 85382
MLS# 6939588Listed by: HOMESMART - New
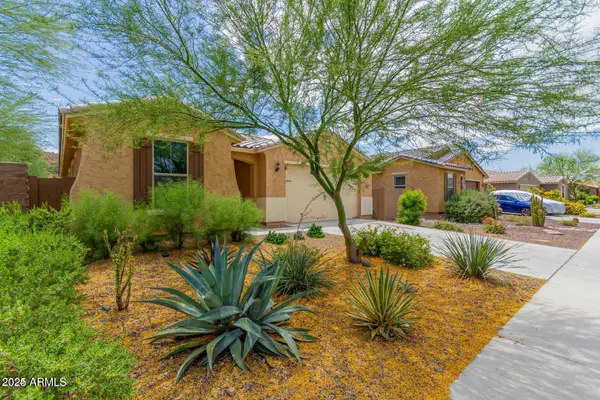 $575,000Active4 beds 2 baths1,958 sq. ft.
$575,000Active4 beds 2 baths1,958 sq. ft.10437 W Redbird Road, Peoria, AZ 85383
MLS# 6939568Listed by: REALTY ONE GROUP - New
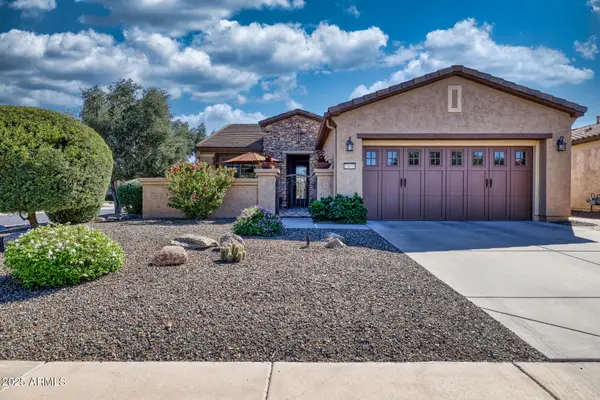 $574,900Active2 beds 2 baths1,635 sq. ft.
$574,900Active2 beds 2 baths1,635 sq. ft.13033 W Lucia Drive, Peoria, AZ 85383
MLS# 6939558Listed by: HOMESMART - New
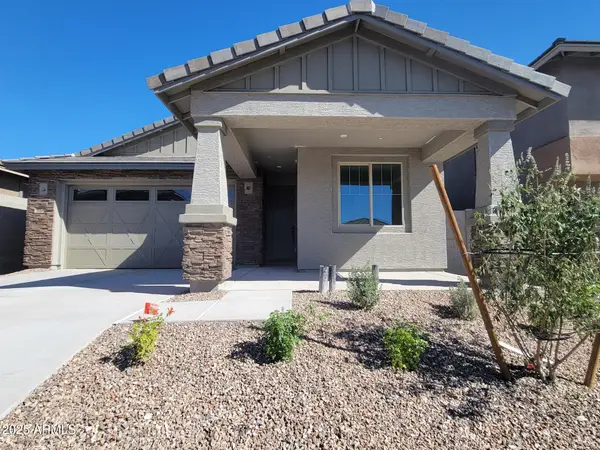 $569,990Active4 beds 3 baths1,940 sq. ft.
$569,990Active4 beds 3 baths1,940 sq. ft.33347 N 132nd Drive, Peoria, AZ 85383
MLS# 6939494Listed by: BEAZER HOMES - New
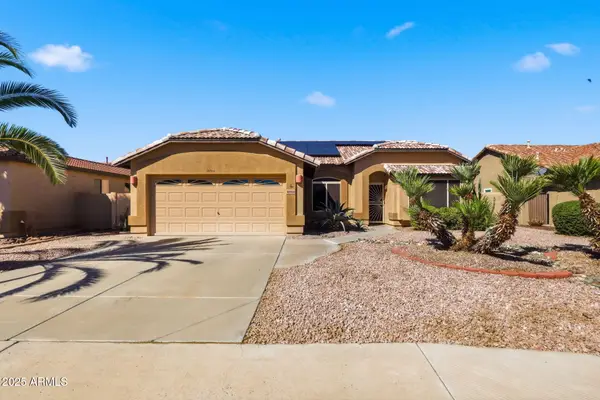 $439,000Active2 beds 2 baths1,762 sq. ft.
$439,000Active2 beds 2 baths1,762 sq. ft.10914 W Cimarron Drive, Peoria, AZ 85373
MLS# 6939372Listed by: BULLSEYE PROPERTY MANAGEMENT, LLC - New
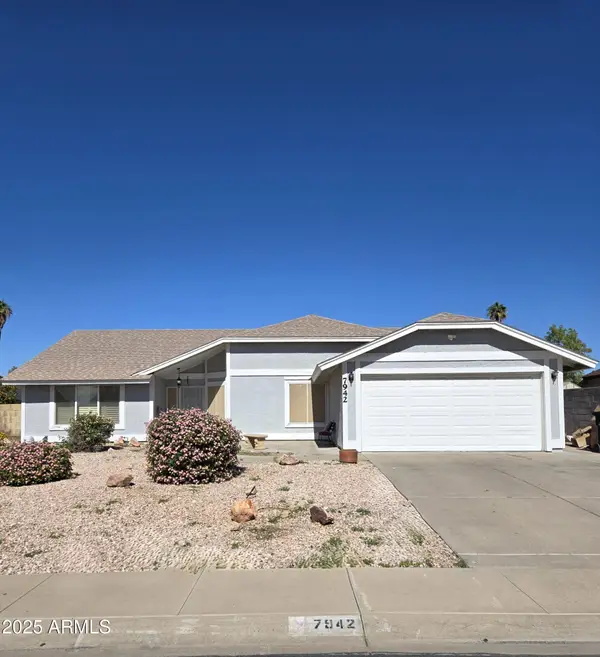 $460,000Active4 beds 2 baths2,009 sq. ft.
$460,000Active4 beds 2 baths2,009 sq. ft.7942 W Dreyfus Drive, Peoria, AZ 85381
MLS# 6939345Listed by: PROPERTY FOR YOU REALTY - New
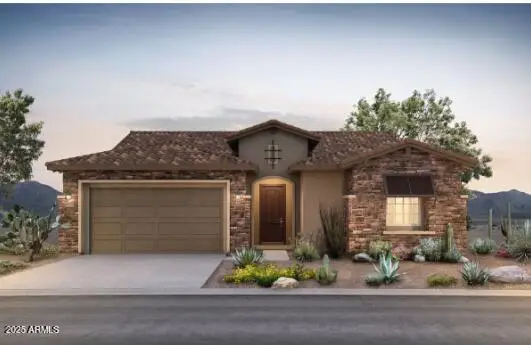 $715,990Active3 beds 3 baths2,571 sq. ft.
$715,990Active3 beds 3 baths2,571 sq. ft.13774 W Whisper Rock Trail, Peoria, AZ 85383
MLS# 6939232Listed by: PCD REALTY, LLC - New
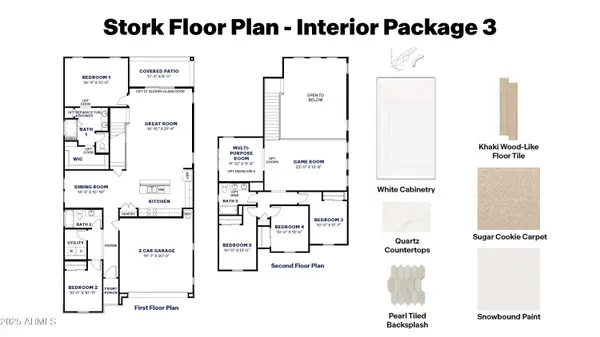 $699,990Active5 beds 3 baths2,837 sq. ft.
$699,990Active5 beds 3 baths2,837 sq. ft.6955 W Buckhorn Trail, Peoria, AZ 85383
MLS# 6939249Listed by: DRH PROPERTIES INC - New
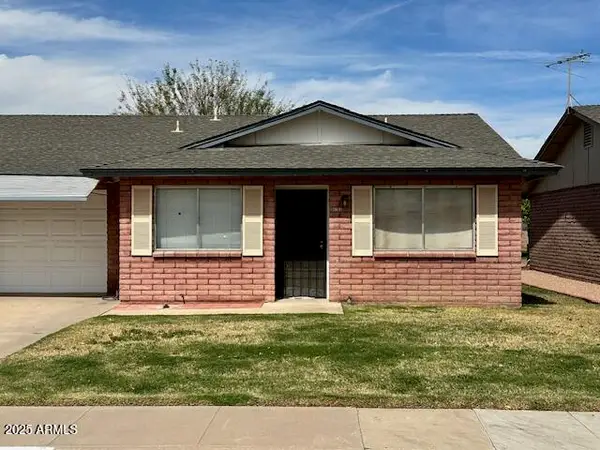 $210,000Active2 beds 2 baths1,336 sq. ft.
$210,000Active2 beds 2 baths1,336 sq. ft.9638 W Cinnabar Avenue #B, Peoria, AZ 85345
MLS# 6939250Listed by: HOMESMART
