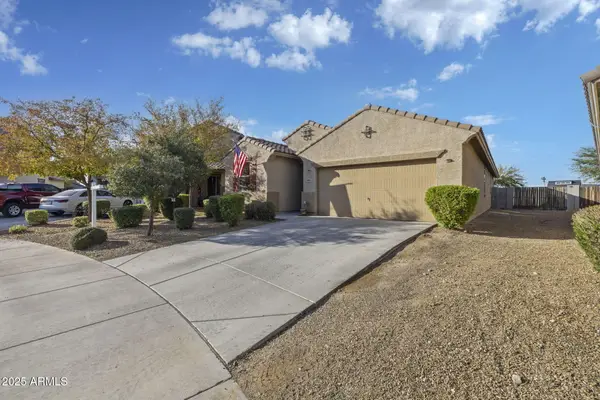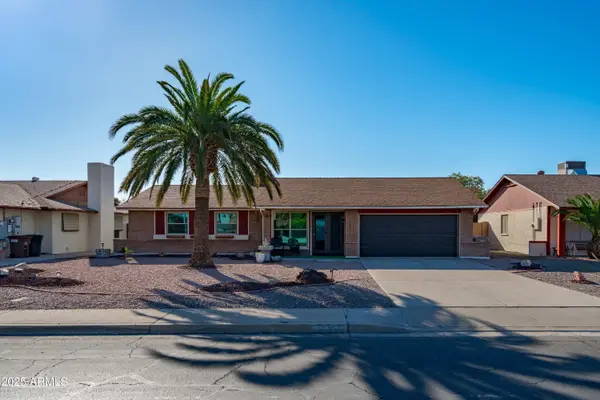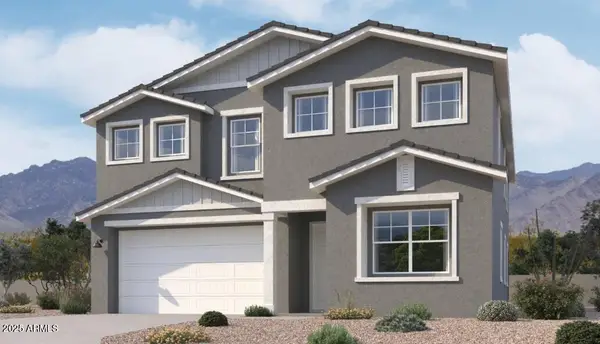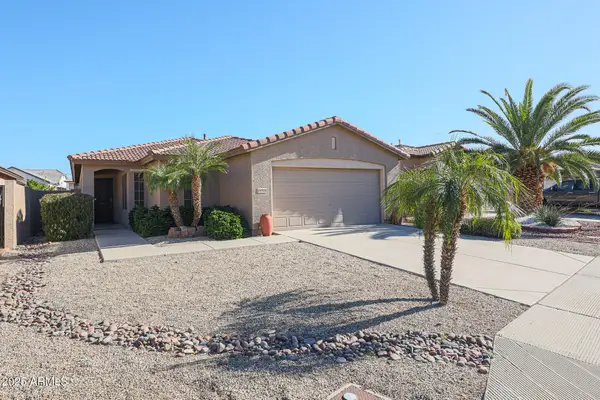11853 W Nadine Way, Peoria, AZ 85383
Local realty services provided by:ERA Brokers Consolidated
11853 W Nadine Way,Peoria, AZ 85383
$889,000
- 6 Beds
- 5 Baths
- - sq. ft.
- Single family
- Pending
Listed by: katie patricia shook
Office: redfin corporation
MLS#:6931817
Source:ARMLS
Price summary
- Price:$889,000
About this home
Experience the best of Vistancia living in this beautifully upgraded home! Step inside to an inviting great room showcasing a custom tiled accent wall with an electric fireplace and a 100-inch TV--perfect for cozy nights in or entertaining guests. The stunning, upgraded kitchen features sleek cabinetry, premium appliances, and stylish finishes, creating a perfect blend of function and modern design. Offering flexibility and comfort, this home includes dual primary bedrooms--one conveniently located on the main level and another upstairs--ideal for guests or multigenerational living. The second floor also features a spacious loft, perfect for a media area, home office, or play space. Step outside to your own private retreat, where a sparkling pool, lush turf, and vibrant landscaping create a true resort-style backyard. Enjoy relaxing, entertaining, and soaking up Arizona's sunshine year-round. Located in one of the area's most sought-after communities, you'll love being just moments from top-rated schools, scenic parks, and exceptional community amenities, including pools, walking trails, and recreation centers. This home embodies the best of Vistancia living modern elegance, outdoor beauty, and an unbeatable location.
Contact an agent
Home facts
- Year built:2019
- Listing ID #:6931817
- Updated:December 17, 2025 at 12:15 PM
Rooms and interior
- Bedrooms:6
- Total bathrooms:5
- Full bathrooms:4
- Half bathrooms:1
Heating and cooling
- Cooling:Ceiling Fan(s)
- Heating:Natural Gas
Structure and exterior
- Year built:2019
- Lot area:0.2 Acres
Schools
- High school:Liberty High School
- Middle school:Vistancia Elementary School
- Elementary school:Vistancia Elementary School
Utilities
- Water:City Water
Finances and disclosures
- Price:$889,000
- Tax amount:$4,086
New listings near 11853 W Nadine Way
- New
 $525,000Active3 beds 3 baths1,751 sq. ft.
$525,000Active3 beds 3 baths1,751 sq. ft.9034 W Port Royale Lane, Peoria, AZ 85381
MLS# 6959231Listed by: COLDWELL BANKER REALTY - New
 $485,000Active3 beds 3 baths1,895 sq. ft.
$485,000Active3 beds 3 baths1,895 sq. ft.8906 N 102nd Lane, Peoria, AZ 85345
MLS# 6959250Listed by: HOMESMART - New
 $569,990Active3 beds 2 baths1,779 sq. ft.
$569,990Active3 beds 2 baths1,779 sq. ft.7571 W Avenida Del Rey --, Peoria, AZ 85383
MLS# 6959256Listed by: COMPASS - New
 $374,900Active2 beds 2 baths1,243 sq. ft.
$374,900Active2 beds 2 baths1,243 sq. ft.10443 W Butler Drive, Peoria, AZ 85345
MLS# 6959198Listed by: EXP REALTY - New
 $139,900Active3 beds 2 baths1,456 sq. ft.
$139,900Active3 beds 2 baths1,456 sq. ft.7810 W Peoria Avenue #91, Peoria, AZ 85345
MLS# 6959217Listed by: CALL IT CLOSED INTERNATIONAL - New
 $689,990Active4 beds 4 baths3,024 sq. ft.
$689,990Active4 beds 4 baths3,024 sq. ft.25499 N 75th Lane, Peoria, AZ 85383
MLS# 6959218Listed by: COMPASS - New
 $365,000Active3 beds 2 baths1,611 sq. ft.
$365,000Active3 beds 2 baths1,611 sq. ft.19975 N 108th Avenue, Peoria, AZ 85373
MLS# 6959176Listed by: KELLER WILLIAMS, PROFESSIONAL PARTNERS - New
 $585,000Active5 beds 3 baths3,444 sq. ft.
$585,000Active5 beds 3 baths3,444 sq. ft.7108 W Windrose Drive, Peoria, AZ 85381
MLS# 6959181Listed by: REALTY ONE GROUP - New
 $649,318Active5 beds 3 baths3,120 sq. ft.
$649,318Active5 beds 3 baths3,120 sq. ft.10752 W Desert Elm Lane, Peoria, AZ 85383
MLS# 6958984Listed by: WEST USA REALTY - New
 $1,000,000Active3 beds 4 baths2,767 sq. ft.
$1,000,000Active3 beds 4 baths2,767 sq. ft.12487 W Gilia Way, Peoria, AZ 85383
MLS# 6959010Listed by: RE/MAX PROFESSIONALS
