12380 W Palo Brea Lane, Peoria, AZ 85383
Local realty services provided by:ERA Four Feathers Realty, L.C.


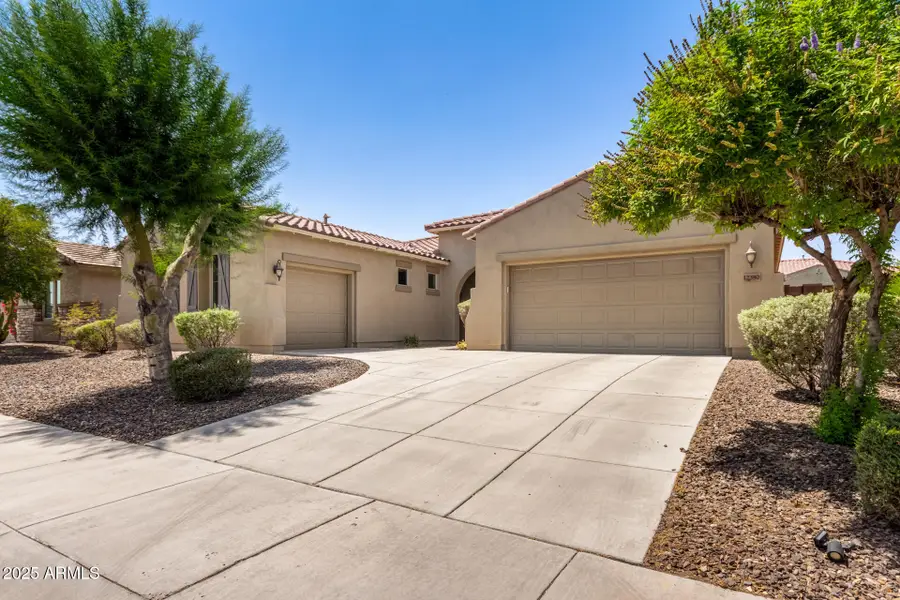
12380 W Palo Brea Lane,Peoria, AZ 85383
$635,000
- 4 Beds
- 3 Baths
- 2,476 sq. ft.
- Single family
- Active
Listed by:lisa copley
Office:prestige realty
MLS#:6905786
Source:ARMLS
Price summary
- Price:$635,000
- Price per sq. ft.:$256.46
About this home
Single level open concept floor plan with split master bedroom and 3 generous sized spare bedrooms plus 2.5 bathrooms and a 4 car garage. You will enjoy spending time in your Chef's kitchen with gas cooktop, oversized island, plenty of countertop and cabinetry space that opens to the family room. Interior has wood flooring, thick baseboards, chic light fixtures, fire sprinklers, and a formal dining room. Perfect for entertaining. The master bathroom was recently updated with a soothing palette of natural whites and warm browns, blending cool and warm tones. Step outside to the covered back patio where you are welcomed by a cozy seating area and a refreshing pool. The bamboo flooring offers great potential but will require refinishing or replacement to restore its original beauty. Owned solar system offers substantial long-term savings on electricity bills. APS bills since these sellers have owned home have been under $400/year. Missing closet doors will be put on in secondary bedroom, light fixture in hall bath will be replaced, base board in master bath and garage will be installed. Ready for your personal touch to make this house your home.
Contact an agent
Home facts
- Year built:2010
- Listing Id #:6905786
- Updated:August 14, 2025 at 06:05 PM
Rooms and interior
- Bedrooms:4
- Total bathrooms:3
- Full bathrooms:2
- Half bathrooms:1
- Living area:2,476 sq. ft.
Heating and cooling
- Cooling:Ceiling Fan(s)
- Heating:Natural Gas
Structure and exterior
- Year built:2010
- Building area:2,476 sq. ft.
- Lot area:0.2 Acres
Schools
- High school:Liberty High School
- Middle school:Vistancia Elementary School
- Elementary school:Vistancia Elementary School
Utilities
- Water:City Water
Finances and disclosures
- Price:$635,000
- Price per sq. ft.:$256.46
- Tax amount:$2,863
New listings near 12380 W Palo Brea Lane
- New
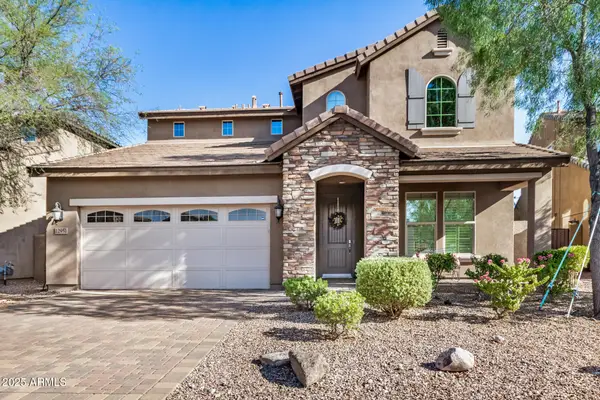 $729,900Active4 beds 4 baths2,945 sq. ft.
$729,900Active4 beds 4 baths2,945 sq. ft.12951 W Ashler Hills Drive, Peoria, AZ 85383
MLS# 6905882Listed by: HOMESMART - New
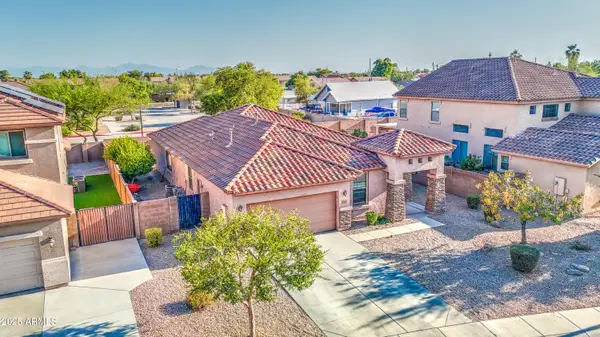 $465,000Active4 beds 2 baths1,815 sq. ft.
$465,000Active4 beds 2 baths1,815 sq. ft.8557 W Malapai Drive, Peoria, AZ 85345
MLS# 6905903Listed by: EXP REALTY - New
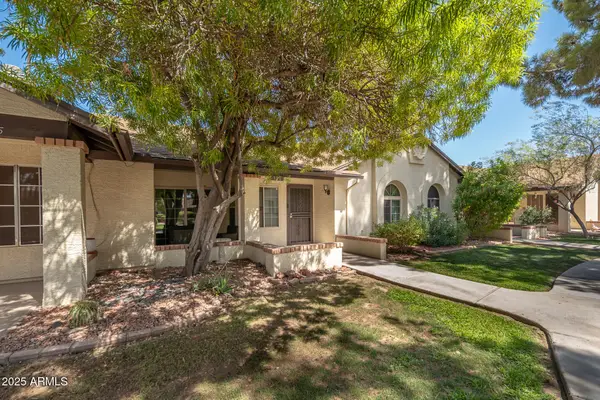 $240,000Active2 beds 2 baths863 sq. ft.
$240,000Active2 beds 2 baths863 sq. ft.8140 N 107th Avenue #306, Peoria, AZ 85345
MLS# 6905828Listed by: HATCH BOUTIQUE REAL ESTATE BROKERAGE LLC - New
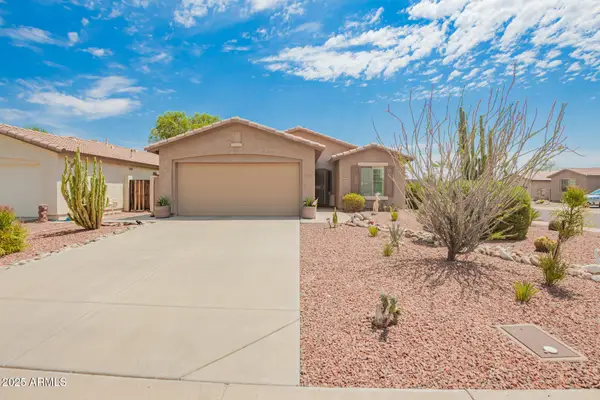 $339,000Active2 beds 2 baths1,129 sq. ft.
$339,000Active2 beds 2 baths1,129 sq. ft.19535 N 107th Drive, Peoria, AZ 85373
MLS# 6905800Listed by: HOMESMART - New
 $369,000Active3 beds 2 baths1,475 sq. ft.
$369,000Active3 beds 2 baths1,475 sq. ft.10761 W Beaubien Drive, Peoria, AZ 85373
MLS# 6905719Listed by: BERKSHIRE HATHAWAY HOMESERVICES ARIZONA PROPERTIES - New
 $872,216Active4 beds 3 baths2,770 sq. ft.
$872,216Active4 beds 3 baths2,770 sq. ft.7392 W Gambit Trail, Peoria, AZ 85383
MLS# 6905720Listed by: HOMELOGIC REAL ESTATE - New
 $423,900Active2 beds 2 baths1,448 sq. ft.
$423,900Active2 beds 2 baths1,448 sq. ft.9064 W Marco Polo Road, Peoria, AZ 85382
MLS# 6905736Listed by: HOMESMART - New
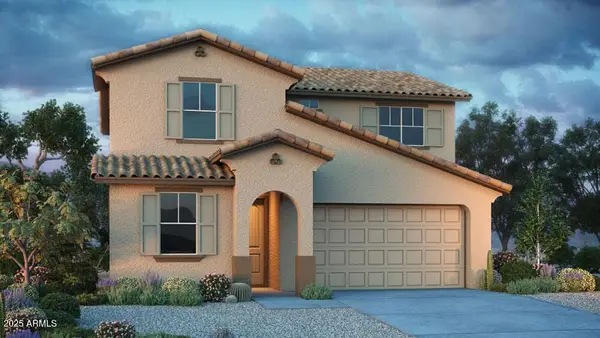 $598,744Active4 beds 3 baths2,373 sq. ft.
$598,744Active4 beds 3 baths2,373 sq. ft.32597 N 122nd Lane, Peoria, AZ 85383
MLS# 6905690Listed by: TAYLOR MORRISON (MLS ONLY) - New
 $650,000Active3 beds 2 baths2,165 sq. ft.
$650,000Active3 beds 2 baths2,165 sq. ft.21379 N 105th Avenue, Peoria, AZ 85382
MLS# 6905661Listed by: BROKERS HUB REALTY, LLC
