12726 W Dale Lane, Peoria, AZ 85383
Local realty services provided by:HUNT Real Estate ERA
12726 W Dale Lane,Peoria, AZ 85383
$525,000
- 2 Beds
- 2 Baths
- - sq. ft.
- Single family
- Pending
Listed by:jay patel623-888-6210
Office:rethink real estate
MLS#:6918993
Source:ARMLS
Price summary
- Price:$525,000
About this home
Stunning Montis Floor Plan Near the Kiva Club & V's Taproom!
Built in 2008 with a post-tension slab and energy-efficient features, this lightly lived-in Montis offers the perfect blend of upgrades, comfort, and charm. Beautiful curb appeal welcomes you through the paver-accented courtyard with a soothing water feature, setting the tone for the elegance you'll find inside.
The chef's kitchen is a showstopper, featuring raised-panel staggered cabinets with crown molding, granite countertops, gas cooking, prep island, designer backsplash, pendant lighting, and both under/above cabinet lighting. The eat-in nook opens directly to the courtyard — the ideal spot for morning coffee.
The open, light-filled great room showcases plantation shutters and oversized tile in all the right places. The spacious primary suite offers a bay window and a beautifully upgraded bath with custom tile shower. An extended laundry room with upper/lower cabinets and sink adds everyday convenience.
Step outside to your private backyard retreat, complete with mature landscaping, extended patio, decorative finishes, and a tranquil stone water feature perfect for relaxing or entertaining.
Additional highlights include: central vacuum, soft water system, great room and patio speakers, extended garage, HVAC (2016), newer water heater (2023), and PVC irrigation system (front 2017 & new back 2024).
Look at the Documents tab for 1) the low low low APS bills, 2) List of Updates & 3) List of Maintenance. These sellers are meticulous with the home & their recordkeeping. This home truly has it all, stunning upgrades, a prime location, and move-in ready condition. Don't miss your chance to make it yours!
Welcome to the active adult community of Trilogy at Vistancia where you will find outstanding amenities, including 2 clubhouses, pickleball, tennis, bocce ball, fitness centers, swimming & golf, just to name a few!
Trilogy is part of the community of Vistancia, a master-planned development that includes beautiful homes, parks & hiking trails, award-winning community centers & golf courses, commercial & retail shops, along with incredible rolling hills & desert landscape all around! The future 320-acre 5 North at Vistancia commercial core is coming soon, home to the new ALA K-12 charter school. Vistancia has ranked as the #1 Master Planned Community in AZ for 12 years in a row (2013-2024)! Resort-style living at its best. Come & see why!
Contact an agent
Home facts
- Year built:2008
- Listing ID #:6918993
- Updated:October 25, 2025 at 09:15 AM
Rooms and interior
- Bedrooms:2
- Total bathrooms:2
- Full bathrooms:2
Heating and cooling
- Cooling:Ceiling Fan(s), Programmable Thermostat
- Heating:Natural Gas
Structure and exterior
- Year built:2008
- Lot area:0.13 Acres
Schools
- High school:Adult
- Middle school:Adult
- Elementary school:Adult
Utilities
- Water:City Water
Finances and disclosures
- Price:$525,000
- Tax amount:$2,220
New listings near 12726 W Dale Lane
- Open Sun, 12:01 to 2pmNew
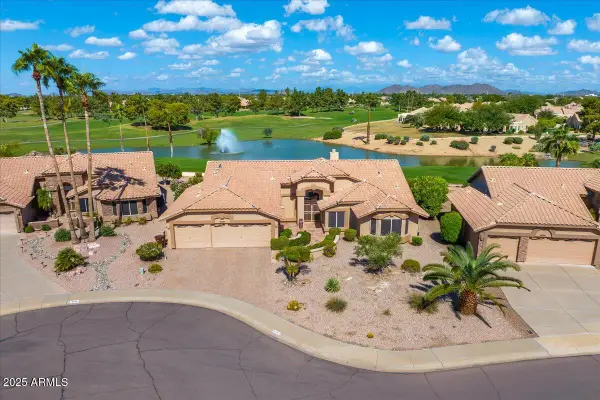 $700,000Active3 beds 3 baths2,267 sq. ft.
$700,000Active3 beds 3 baths2,267 sq. ft.8502 W Topeka Drive, Peoria, AZ 85382
MLS# 6938463Listed by: RUSS LYON SOTHEBY'S INTERNATIONAL REALTY - New
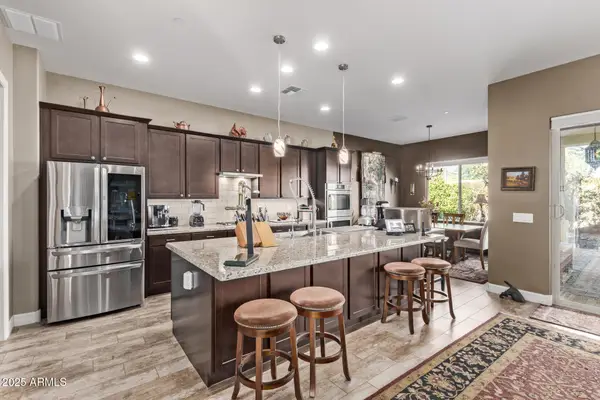 $800,000Active4 beds 3 baths2,824 sq. ft.
$800,000Active4 beds 3 baths2,824 sq. ft.9814 W Rowel Road, Peoria, AZ 85383
MLS# 6938344Listed by: REALTY ONE GROUP - New
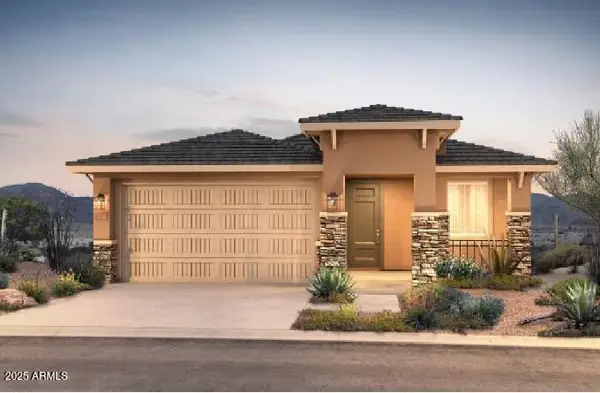 $542,990Active3 beds 2 baths1,800 sq. ft.
$542,990Active3 beds 2 baths1,800 sq. ft.13487 W Cassia Trail, Peoria, AZ 85383
MLS# 6938404Listed by: PCD REALTY, LLC - New
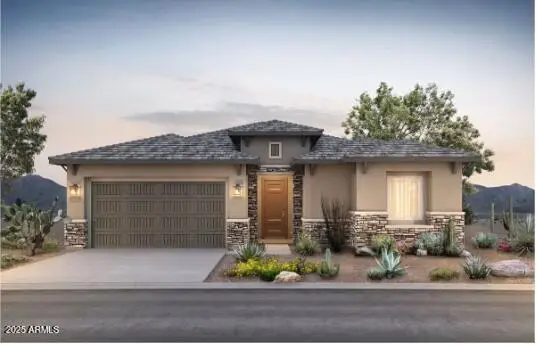 $692,990Active3 beds 3 baths2,503 sq. ft.
$692,990Active3 beds 3 baths2,503 sq. ft.13798 W Whisper Rock Trail, Peoria, AZ 85383
MLS# 6938413Listed by: PCD REALTY, LLC - New
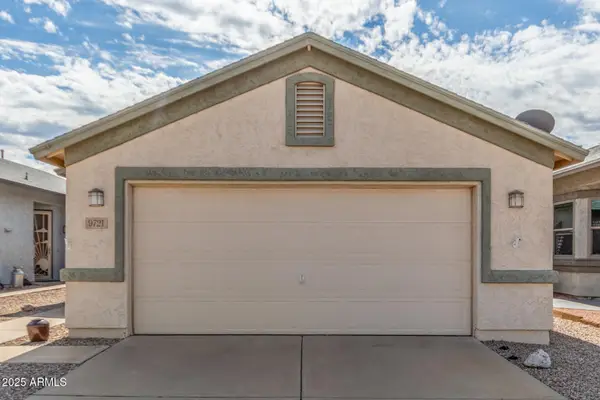 $318,000Active2 beds 2 baths1,278 sq. ft.
$318,000Active2 beds 2 baths1,278 sq. ft.9721 W Mountain View Road, Peoria, AZ 85345
MLS# 6938183Listed by: MY HOME GROUP REAL ESTATE - New
 $848,000Active3 beds 3 baths2,998 sq. ft.
$848,000Active3 beds 3 baths2,998 sq. ft.8647 W Lariat Lane, Peoria, AZ 85383
MLS# 6938192Listed by: MY HOME GROUP REAL ESTATE - New
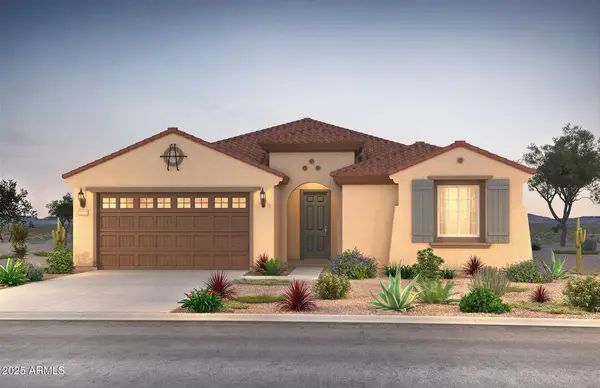 $772,990Active3 beds 3 baths2,450 sq. ft.
$772,990Active3 beds 3 baths2,450 sq. ft.27763 N 69th Lane, Peoria, AZ 85383
MLS# 6938195Listed by: PCD REALTY, LLC - New
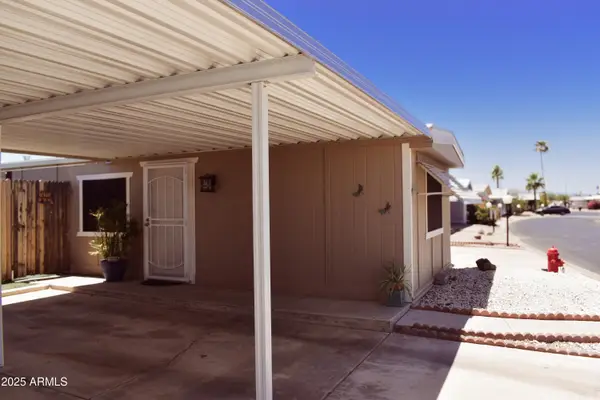 $99,900Active3 beds 2 baths960 sq. ft.
$99,900Active3 beds 2 baths960 sq. ft.10951 N 91st Avenue #60, Peoria, AZ 85345
MLS# 6938149Listed by: EXP REALTY - New
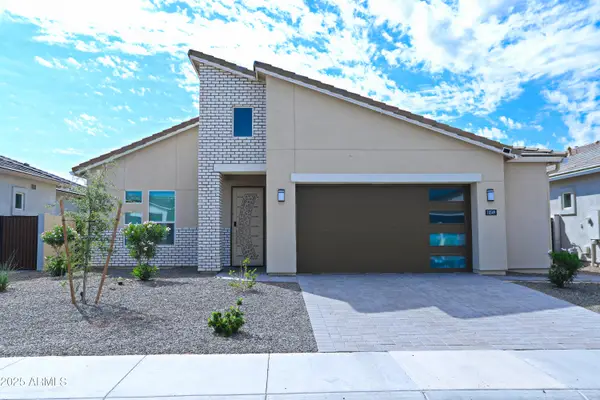 $659,000Active3 beds 2 baths2,194 sq. ft.
$659,000Active3 beds 2 baths2,194 sq. ft.10549 W Albert Lane W, Peoria, AZ 85382
MLS# 6937935Listed by: AIR ONE REALTY LLC - Open Sat, 10am to 5pmNew
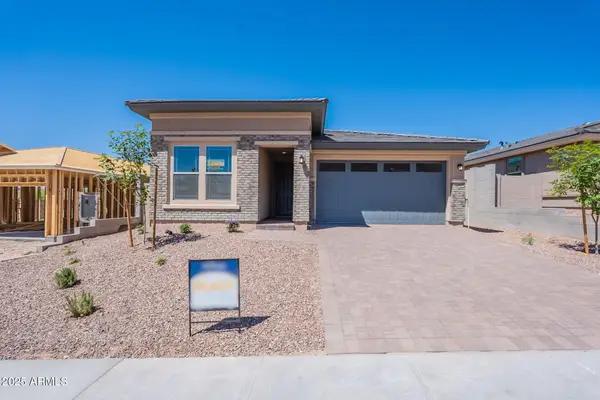 $579,990Active3 beds 2 baths1,921 sq. ft.
$579,990Active3 beds 2 baths1,921 sq. ft.32000 N 117th Avenue, Peoria, AZ 85383
MLS# 6937774Listed by: DRB HOMES
