13626 W Steed Ridge Road, Peoria, AZ 85383
Local realty services provided by:ERA Four Feathers Realty, L.C.
13626 W Steed Ridge Road,Peoria, AZ 85383
$639,000
- 4 Beds
- 4 Baths
- 2,800 sq. ft.
- Single family
- Pending
Listed by: michael l rapaport
Office: west usa realty
MLS#:6919106
Source:ARMLS
Price summary
- Price:$639,000
- Price per sq. ft.:$228.21
- Monthly HOA dues:$120
About this home
Fantastic corner-lot home with Mtn views in the Sereno! This beautiful residence showcases a contemporary curb appeal with a 3 car garage. The impressive interior boasts a large open floor with clean lines promoting a sleek & functional modern design. Tall ceilings, recessed lighting, tile floors, stylish light fixtures & ceiling fans are worth mentioning. If entertaining is on your mind, the multi-sliding glass doors will make it a bliss, connecting the indoors with the beautifully landscaped outdoors. The kitchen features ample wood cabinets, tile backsplash, quartz counters, SS appliances, and an oversized island. The primary bedroom hosts a cool bathroom with a walk-in closets. 4th bedroom has its own bathroom. No neighbors to the north. south or east of the home. The 4th bedroom has its own bathroom & walk-in closet, making it ideal for overnight guests. The stunning backyard offers a covered patio and a thoughtfully designed landscape, allowing you to focus on hosting fun gatherings or enjoying a relaxing evening. What's not to like? Act now!
Contact an agent
Home facts
- Year built:2024
- Listing ID #:6919106
- Updated:November 19, 2025 at 04:02 PM
Rooms and interior
- Bedrooms:4
- Total bathrooms:4
- Full bathrooms:3
- Half bathrooms:1
- Living area:2,800 sq. ft.
Heating and cooling
- Cooling:Ceiling Fan(s)
- Heating:Natural Gas
Structure and exterior
- Year built:2024
- Building area:2,800 sq. ft.
- Lot area:0.21 Acres
Schools
- High school:Liberty High School
- Middle school:Lake Pleasant Elementary
- Elementary school:Lake Pleasant Elementary
Utilities
- Water:City Water
Finances and disclosures
- Price:$639,000
- Price per sq. ft.:$228.21
- Tax amount:$639 (2024)
New listings near 13626 W Steed Ridge Road
- New
 $249,900Active2 beds 1 baths810 sq. ft.
$249,900Active2 beds 1 baths810 sq. ft.8926 W Loma Lane, Peoria, AZ 85345
MLS# 6949020Listed by: ARIZONA PREMIER REALTY HOMES & LAND, LLC - New
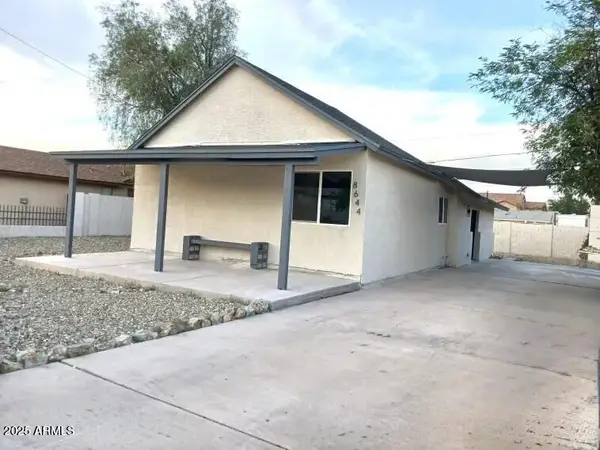 $344,999Active3 beds 2 baths1,187 sq. ft.
$344,999Active3 beds 2 baths1,187 sq. ft.8644 W Mountain View Road, Peoria, AZ 85345
MLS# 6949023Listed by: LIST WITH FREEDOM, INC. - Open Fri, 10am to 12pmNew
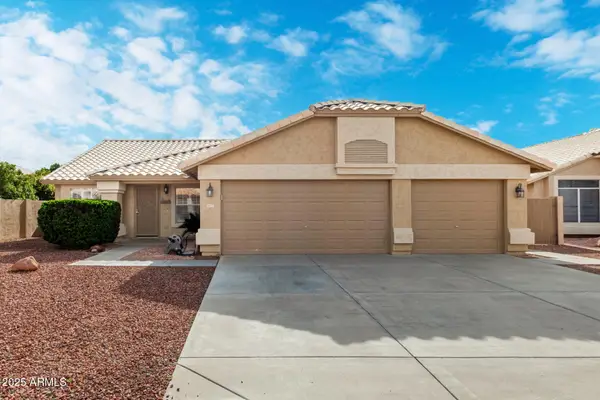 $499,000Active4 beds 2 baths1,824 sq. ft.
$499,000Active4 beds 2 baths1,824 sq. ft.9953 W Mohawk Lane, Peoria, AZ 85382
MLS# 6948994Listed by: KELLER WILLIAMS, PROFESSIONAL PARTNERS - New
 $644,990Active3 beds 3 baths2,294 sq. ft.
$644,990Active3 beds 3 baths2,294 sq. ft.13766 W Whisper Rock Trail, Peoria, AZ 85383
MLS# 6948882Listed by: PCD REALTY, LLC - New
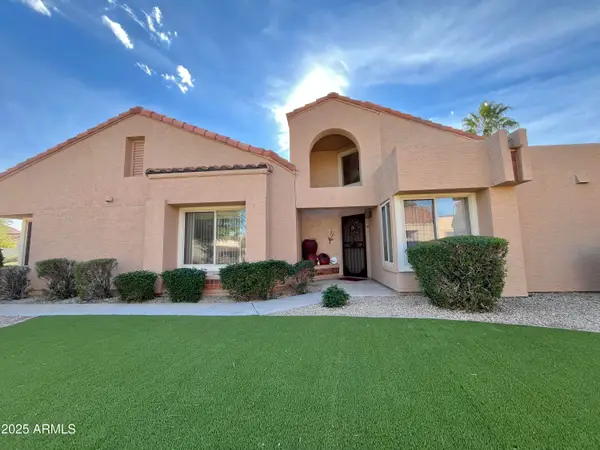 $430,000Active2 beds 2 baths1,641 sq. ft.
$430,000Active2 beds 2 baths1,641 sq. ft.15136 N 86th Lane, Peoria, AZ 85381
MLS# 6948716Listed by: RE/MAX PROFESSIONALS - New
 $639,900Active2 beds 2 baths2,245 sq. ft.
$639,900Active2 beds 2 baths2,245 sq. ft.8423 W Behrend Drive, Peoria, AZ 85382
MLS# 6948758Listed by: RUSS LYON SOTHEBY'S INTERNATIONAL REALTY - New
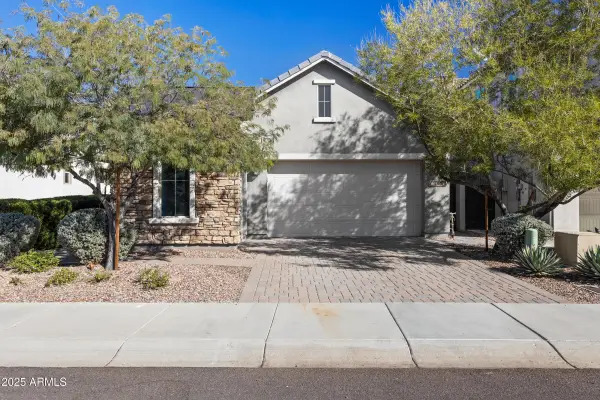 $499,000Active3 beds 3 baths1,670 sq. ft.
$499,000Active3 beds 3 baths1,670 sq. ft.12090 W Peak View Road, Peoria, AZ 85383
MLS# 6948788Listed by: ASHBY REALTY GROUP, LLC - New
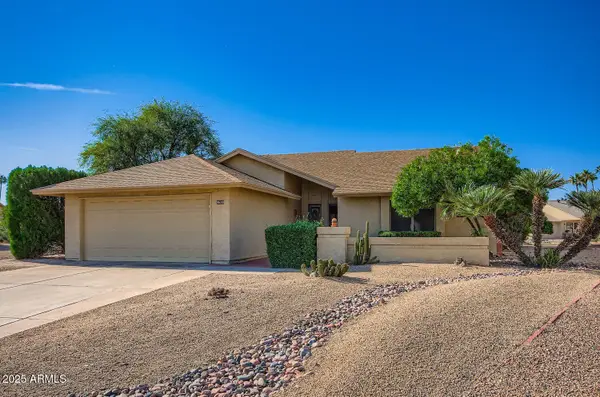 $365,000Active2 beds 2 baths1,524 sq. ft.
$365,000Active2 beds 2 baths1,524 sq. ft.9619 W Taro Lane, Peoria, AZ 85382
MLS# 6948356Listed by: REALTY ONE GROUP - New
 $586,720Active5 beds 4 baths2,762 sq. ft.
$586,720Active5 beds 4 baths2,762 sq. ft.8010 W Royal Palm Road, Peoria, AZ 85345
MLS# 6948371Listed by: K. HOVNANIAN GREAT WESTERN HOMES, LLC - New
 $1,274,386Active4 beds 4 baths2,913 sq. ft.
$1,274,386Active4 beds 4 baths2,913 sq. ft.32507 N 134th Lane, Peoria, AZ 85383
MLS# 6948317Listed by: DAVID WEEKLEY HOMES
