24421 N 94th Avenue, Peoria, AZ 85383
Local realty services provided by:HUNT Real Estate ERA
24421 N 94th Avenue,Peoria, AZ 85383
$1,225,000
- 4 Beds
- 4 Baths
- - sq. ft.
- Single family
- Pending
Listed by: eric s crane
Office: dpr realty llc.
MLS#:6920747
Source:ARMLS
Price summary
- Price:$1,225,000
About this home
** EXCEPTIONAL SINGLE-LEVEL HOME WITH TIMELESS DESIGN ** This Home Impresses from the Moment you Enter, revealing a Spacious and Refined Interior that blends Comfort, Style, and Functionality ** Every Detail reflects Enduring Quality and Superior Craftsmanship, while intentionally avoiding design trends that quickly fade ** Cohesive Finishes and a Thoughtful Layout create an atmosphere of Warmth, Sophistication, and Lasting Appeal ** Welcome to this 4-bedroom, 3.5-bath residence in the Quiet, Prestigious Cantilena Community ** Designed for Today's Lifestyle, it combines Timeless Design with Modern Livability Throughout ** Features and Amenities:
OUTDOOR OASIS
Created by award-winning landscape architect Kirk Bianchi, the backyard offers a serene retreat for both entertaining and relaxation. The pool's dark pebble sheen finish produces a stunning mirror-like reflection of its surroundings. Additional features include a large fire table, cantilevered ramada with built-in BBQ, covered patio, and artificial turf, all surrounded by mature yet low-maintenance landscaping and elegant accent lighting.
INTERIOR HIGHLIGHTS
The spacious gourmet kitchen includes an extended island, reverse osmosis system, complete appliance package with induction cooktop, and gas line pre-plumbed for conversion. Hardwood flooring, crown molding, and tall interior doors enhance the home's inviting flow.
Bedrooms are positioned in three separate areas for maximum privacy, several with walk-in closets. One secondary suite offers a private bath and its own entrance from the front courtyard, ideal for guests or multi-generational living. The primary suite features a generous walk-in closet and a beautifully appointed shower.
ENERGY AND UTILITY FEATURES
Tesla solar panels and Powerwalls provide consistent energy savings, often resulting in a credit on the utility bill. Other highlights include a salt-free water system, gas heat and hot water, and a laundry room with built-in cabinetry and included washer and dryer.
GARAGE AND EXTERIOR
The three-car split garage provides an interior passage between bays, built-in storage, utility sink, and two electric vehicle charging stations. The exterior was repainted in April 2025.
LOCATION AND VALUE
Convenient access to the 101 and 303 freeways, along with nearby shopping, dining, and community amenities. This property represents exceptional value within the neighborhood, offering extensive upgrades, professional landscaping, and design features rarely found in newer homes at a comparable price.
This is a must-see home that harmonizes quality, efficiency, and timeless appeal.
Contact an agent
Home facts
- Year built:2019
- Listing ID #:6920747
- Updated:November 15, 2025 at 10:11 AM
Rooms and interior
- Bedrooms:4
- Total bathrooms:4
- Full bathrooms:3
- Half bathrooms:1
Heating and cooling
- Cooling:Ceiling Fan(s)
- Heating:Natural Gas
Structure and exterior
- Year built:2019
- Lot area:0.24 Acres
Schools
- High school:Liberty High School
- Middle school:Frontier Elementary School
- Elementary school:Frontier Elementary School
Utilities
- Water:City Water
Finances and disclosures
- Price:$1,225,000
- Tax amount:$2,907
New listings near 24421 N 94th Avenue
- New
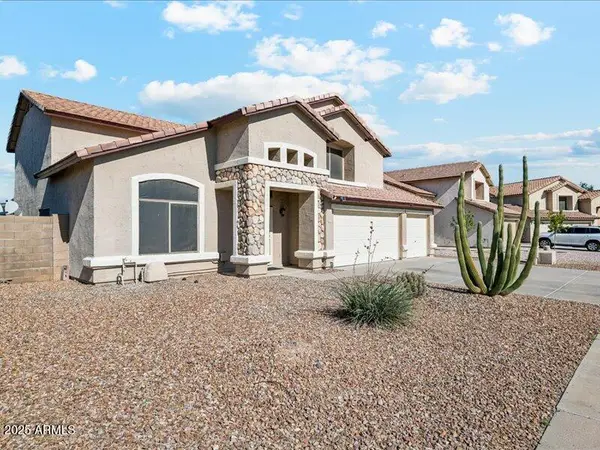 $559,000Active3 beds 3 baths2,588 sq. ft.
$559,000Active3 beds 3 baths2,588 sq. ft.8540 W Purdue Avenue, Peoria, AZ 85345
MLS# 6947738Listed by: AMERICAN REALTY BROKERS - New
 $440,000Active3 beds 2 baths1,486 sq. ft.
$440,000Active3 beds 2 baths1,486 sq. ft.8316 W Sweetwater Avenue, Peoria, AZ 85381
MLS# 6947714Listed by: WEST USA REALTY - New
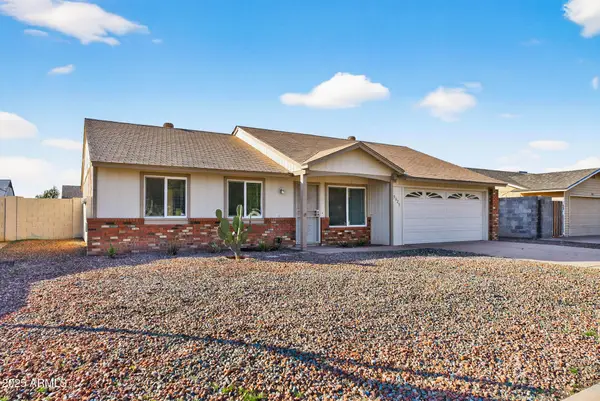 $340,000Active3 beds 2 baths1,270 sq. ft.
$340,000Active3 beds 2 baths1,270 sq. ft.9025 W Cinnabar Avenue, Peoria, AZ 85345
MLS# 6947670Listed by: REALTY ONE GROUP - New
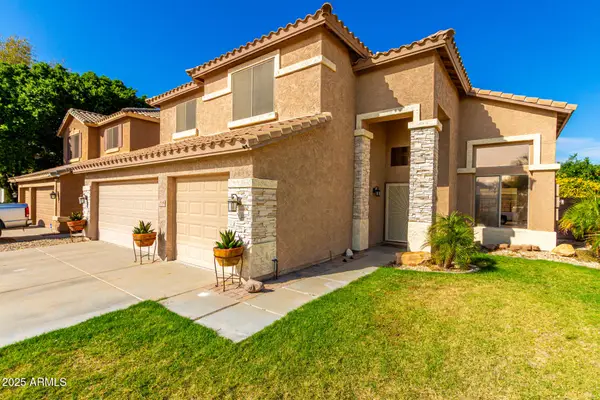 $499,000Active4 beds 3 baths2,691 sq. ft.
$499,000Active4 beds 3 baths2,691 sq. ft.9148 W Lone Cactus Drive, Peoria, AZ 85382
MLS# 6947633Listed by: REVINRE - New
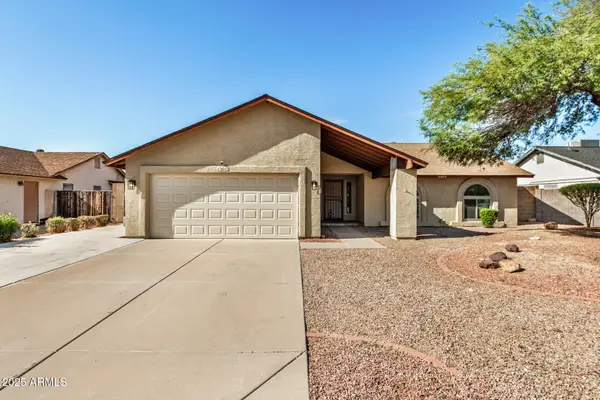 $429,900Active3 beds 2 baths1,860 sq. ft.
$429,900Active3 beds 2 baths1,860 sq. ft.12642 N 79th Avenue, Peoria, AZ 85381
MLS# 6947643Listed by: OLSON GOUGH - New
 $325,000Active3 beds 2 baths1,581 sq. ft.
$325,000Active3 beds 2 baths1,581 sq. ft.9604 W Purdue Avenue, Peoria, AZ 85345
MLS# 6946499Listed by: WEST USA REALTY - New
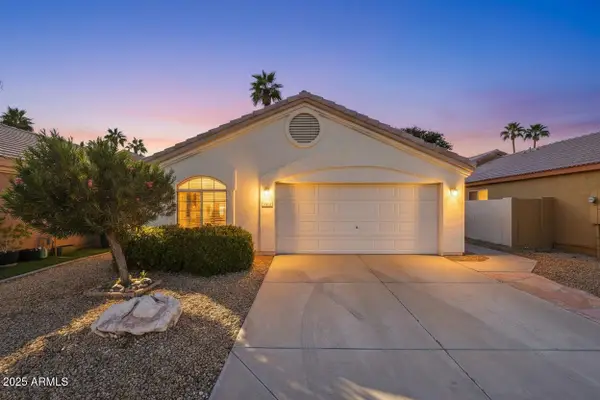 $399,999Active3 beds 2 baths1,405 sq. ft.
$399,999Active3 beds 2 baths1,405 sq. ft.14624 N 90th Lane, Peoria, AZ 85381
MLS# 6946622Listed by: EXP REALTY - New
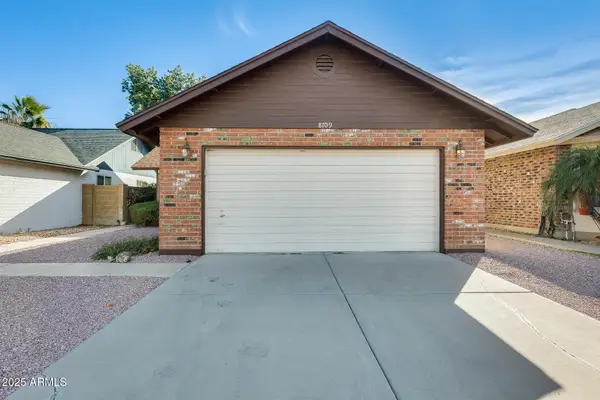 $324,999Active3 beds 2 baths1,020 sq. ft.
$324,999Active3 beds 2 baths1,020 sq. ft.8709 W Saint John Road, Peoria, AZ 85382
MLS# 6946696Listed by: MY HOME GROUP REAL ESTATE - New
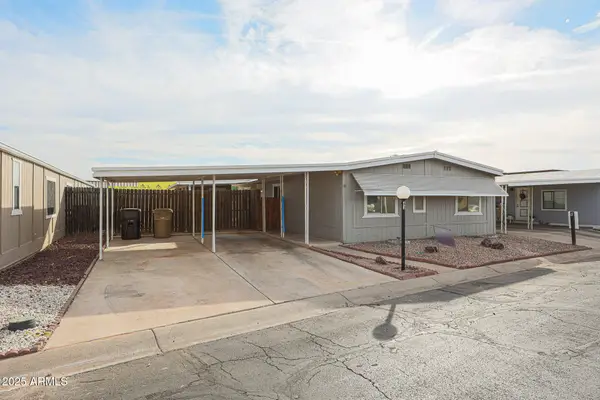 $75,000Active3 beds 2 baths1,320 sq. ft.
$75,000Active3 beds 2 baths1,320 sq. ft.10951 N 91st Avenue #61, Peoria, AZ 85345
MLS# 6946758Listed by: KELLER WILLIAMS, PROFESSIONAL PARTNERS - New
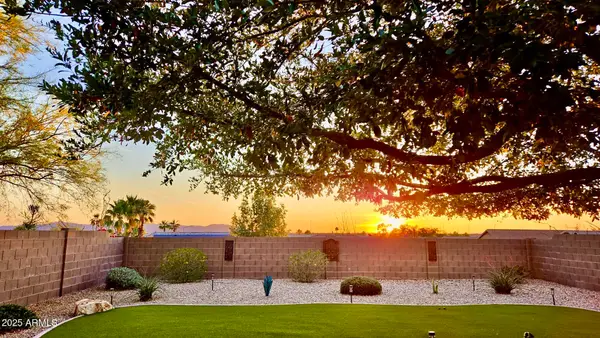 $425,000Active2 beds 2 baths1,779 sq. ft.
$425,000Active2 beds 2 baths1,779 sq. ft.19556 N 107th Drive, Sun City, AZ 85373
MLS# 6946767Listed by: REALTY EXECUTIVES ARIZONA TERRITORY
