24565 N 78th Avenue, Peoria, AZ 85383
Local realty services provided by:HUNT Real Estate ERA
Listed by: heather barajas
Office: homesmart
MLS#:6885028
Source:ARMLS
Price summary
- Price:$2,700,000
- Price per sq. ft.:$586.96
- Monthly HOA dues:$226
About this home
Wow, just wow! Stunning estate with mountain views at Vista Montana II has all the bells & whistles! Tucked at the end of a cul-de-sac, this spectacular home showcases exquisite craftsmanship, a professionally designed lot, pavers galore, a circular driveway, & 2 MASSIVE RV garages. The enclosed courtyard has a koi pond & access to a separate guest casita. Enter through the grand glass & iron door to discover a great room floor plan that boasts an office with custom built-in cabinets & desk, a formal dining room with a large wet bar, recessed lighting throughout, wood-look tile flooring, plantation shutters, & a massive family room with a custom entertainment center. As you move through the home you will see so many thoughtful features including a functional layout and designer touches. The gourmet kitchen features a plethora of wood cabinets with crown molding, linear mosaic tile backsplash, granite countertops, cutting-edge Kitchen Aid SS appliances, an oversized island, and a spacious breakfast room. The owner's suite has outdoor access, a lavish ensuite with two granite sinks, a granite vanity, a soaking tub, an oversized step-in shower with frosted glass doors & built-in bench, and a large custom walk-in closet. The detached guest casita features its own ensuite bathroom. The three secondary bedrooms feature a Jack & Jill bathroom set up and the third bedroom has its own ensuite bathroom. The expansive backyard is an entertainer's dream comprised of a covered patio with misting system, high end marbella tile around the pool (has the look of travertine but significantly reduces temperature of the pavers in the summer months) and firepit, a pergola with built-in grill and misting system, fire pit, putting green, spa, and pebble-tec pool. Attached to the main home is is a 4 car garage with a vacuum system, an RV gate, tons of space to park all your toys. One of the RV garages is climate controlled and features a pass through garage door, a storage room, a loft, and a workspace as well as a full bath off the pool for easy access for your guests while enjoying the pool and backyard. The other RV garage features 2 large open bays.
Contact an agent
Home facts
- Year built:2015
- Listing ID #:6885028
- Updated:November 15, 2025 at 06:13 PM
Rooms and interior
- Bedrooms:5
- Total bathrooms:6
- Full bathrooms:5
- Half bathrooms:1
- Living area:4,600 sq. ft.
Heating and cooling
- Cooling:Ceiling Fan(s), Mini Split, Programmable Thermostat
- Heating:Natural Gas
Structure and exterior
- Year built:2015
- Building area:4,600 sq. ft.
- Lot area:1.2 Acres
Schools
- High school:Sunrise Mountain High School
- Middle school:Frontier Elementary School
- Elementary school:Frontier Elementary School
Utilities
- Water:City Water
Finances and disclosures
- Price:$2,700,000
- Price per sq. ft.:$586.96
- Tax amount:$7,563 (2024)
New listings near 24565 N 78th Avenue
- New
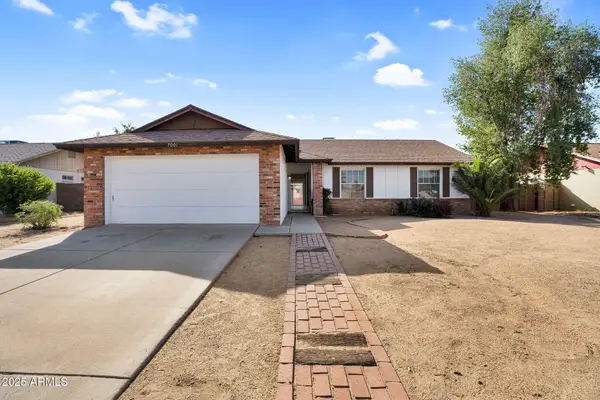 $388,800Active4 beds 2 baths1,440 sq. ft.
$388,800Active4 beds 2 baths1,440 sq. ft.7001 W North Lane, Peoria, AZ 85345
MLS# 6947758Listed by: THE AVE COLLECTIVE - New
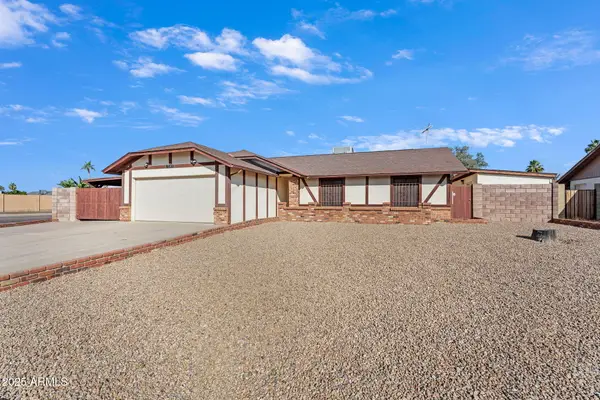 $439,000Active3 beds 2 baths1,787 sq. ft.
$439,000Active3 beds 2 baths1,787 sq. ft.7044 W Cameron Drive, Peoria, AZ 85345
MLS# 6947759Listed by: THE AVE COLLECTIVE - New
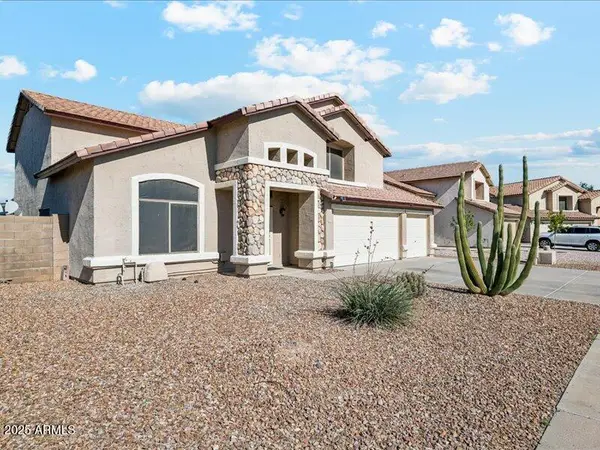 $559,000Active3 beds 3 baths2,588 sq. ft.
$559,000Active3 beds 3 baths2,588 sq. ft.8540 W Purdue Avenue, Peoria, AZ 85345
MLS# 6947738Listed by: AMERICAN REALTY BROKERS - Open Sun, 11am to 2pmNew
 $440,000Active3 beds 2 baths1,486 sq. ft.
$440,000Active3 beds 2 baths1,486 sq. ft.8316 W Sweetwater Avenue, Peoria, AZ 85381
MLS# 6947714Listed by: WEST USA REALTY - New
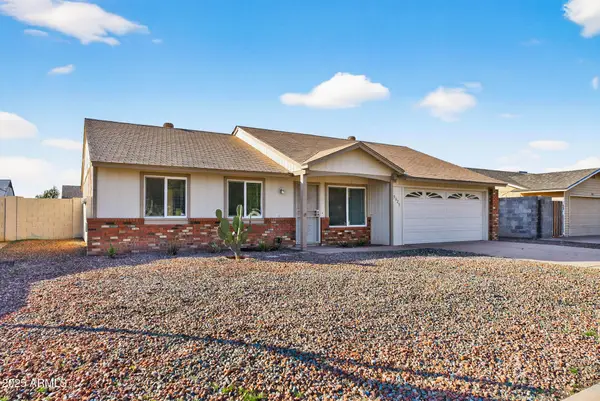 $340,000Active3 beds 2 baths1,270 sq. ft.
$340,000Active3 beds 2 baths1,270 sq. ft.9025 W Cinnabar Avenue, Peoria, AZ 85345
MLS# 6947670Listed by: REALTY ONE GROUP - New
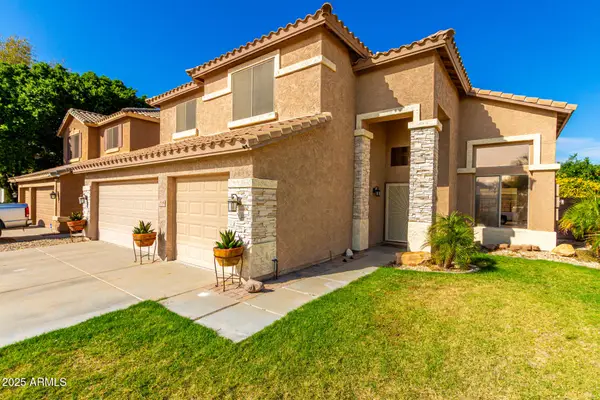 $499,000Active4 beds 3 baths2,691 sq. ft.
$499,000Active4 beds 3 baths2,691 sq. ft.9148 W Lone Cactus Drive, Peoria, AZ 85382
MLS# 6947633Listed by: REVINRE - New
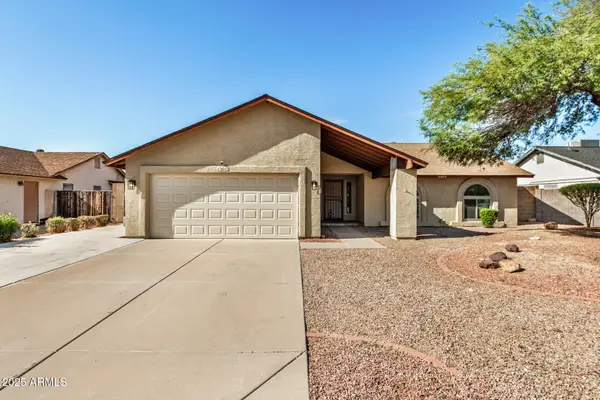 $429,900Active3 beds 2 baths1,860 sq. ft.
$429,900Active3 beds 2 baths1,860 sq. ft.12642 N 79th Avenue, Peoria, AZ 85381
MLS# 6947643Listed by: OLSON GOUGH - New
 $325,000Active3 beds 2 baths1,581 sq. ft.
$325,000Active3 beds 2 baths1,581 sq. ft.9604 W Purdue Avenue, Peoria, AZ 85345
MLS# 6946499Listed by: WEST USA REALTY - New
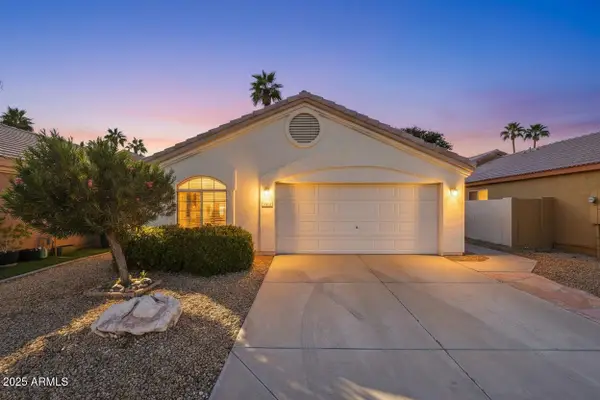 $399,999Active3 beds 2 baths1,405 sq. ft.
$399,999Active3 beds 2 baths1,405 sq. ft.14624 N 90th Lane, Peoria, AZ 85381
MLS# 6946622Listed by: EXP REALTY - New
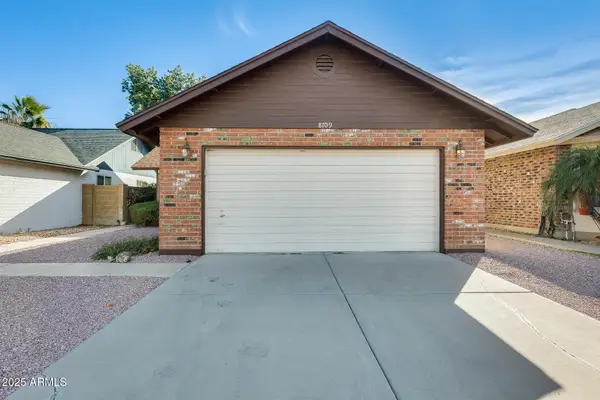 $324,999Active3 beds 2 baths1,020 sq. ft.
$324,999Active3 beds 2 baths1,020 sq. ft.8709 W Saint John Road, Peoria, AZ 85382
MLS# 6946696Listed by: MY HOME GROUP REAL ESTATE
