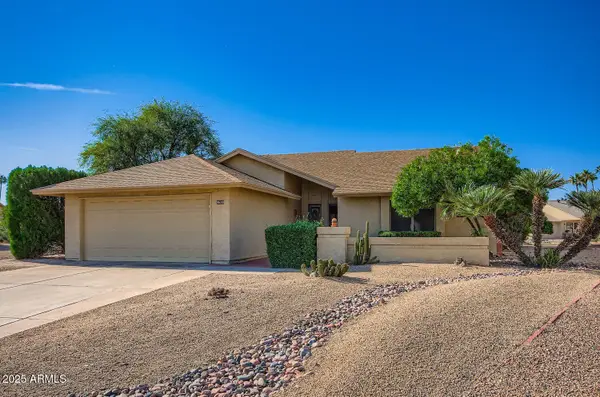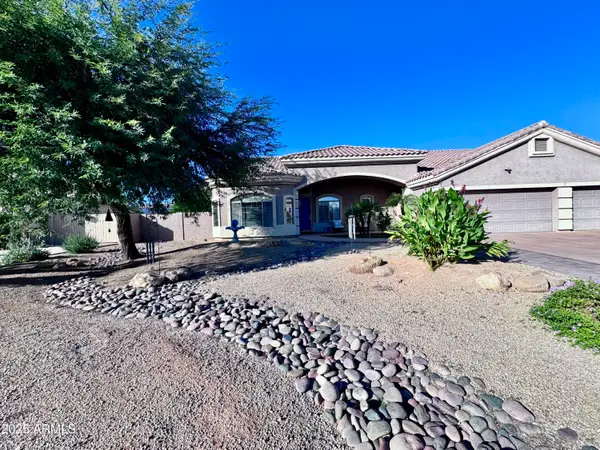25633 N 71st Drive, Peoria, AZ 85383
Local realty services provided by:HUNT Real Estate ERA
25633 N 71st Drive,Peoria, AZ 85383
$569,000
- 3 Beds
- 2 Baths
- - sq. ft.
- Single family
- Pending
Listed by: julie calza, elissa perkins
Office: my home group real estate
MLS#:6867305
Source:ARMLS
Price summary
- Price:$569,000
About this home
Experience the ultimate in Arizona living with this beautiful single-level 3-bedroom + den, 2-bath home featuring a 3-car garage in the highly desirable Terramar community. Inside, enjoy luxury tile plank flooring, fresh paint, granite countertops, stainless steel appliances, and an open, airy layout perfect for family life and entertaining. Outside, your private backyard oasis awaits with a sparkling resort-style pool, built-in BBQ, covered patio, and pergola with cooling misters. Nestled on a generous corner lot with manicured desert landscaping, this home offers top Peoria schools, low HOA, and all the space and amenities for year-round enjoyment. Move-in ready and perfect for making memories! Spend enchanting moments in the lovely backyard, complete with an extended covered patio, a built-in BBQ, and a sparkling blue pool for refreshing dips. This gem will sell fast!
Contact an agent
Home facts
- Year built:2000
- Listing ID #:6867305
- Updated:November 18, 2025 at 10:09 AM
Rooms and interior
- Bedrooms:3
- Total bathrooms:2
- Full bathrooms:2
Heating and cooling
- Cooling:Ceiling Fan(s)
- Heating:Natural Gas
Structure and exterior
- Year built:2000
- Lot area:0.18 Acres
Schools
- High school:Mountain Ridge High School
- Middle school:Terramar Academy of the Arts
- Elementary school:Terramar Academy of the Arts
Utilities
- Water:City Water
Finances and disclosures
- Price:$569,000
- Tax amount:$2,089
New listings near 25633 N 71st Drive
- New
 $365,000Active2 beds 2 baths1,524 sq. ft.
$365,000Active2 beds 2 baths1,524 sq. ft.9619 W Taro Lane, Peoria, AZ 85382
MLS# 6948356Listed by: REALTY ONE GROUP - New
 $586,720Active5 beds 4 baths2,762 sq. ft.
$586,720Active5 beds 4 baths2,762 sq. ft.8010 W Royal Palm Road, Peoria, AZ 85345
MLS# 6948371Listed by: K. HOVNANIAN GREAT WESTERN HOMES, LLC - New
 $1,274,386Active4 beds 4 baths2,913 sq. ft.
$1,274,386Active4 beds 4 baths2,913 sq. ft.32507 N 134th Lane, Peoria, AZ 85383
MLS# 6948317Listed by: DAVID WEEKLEY HOMES - New
 $972,323Active3 beds 3 baths2,913 sq. ft.
$972,323Active3 beds 3 baths2,913 sq. ft.32468 N 135th Drive, Peoria, AZ 85383
MLS# 6948330Listed by: DAVID WEEKLEY HOMES - Open Fri, 11am to 4pmNew
 $749,000Active4 beds 4 baths3,030 sq. ft.
$749,000Active4 beds 4 baths3,030 sq. ft.9017 W Pinnacle Vista Drive, Peoria, AZ 85383
MLS# 6948137Listed by: CENTURY 21 TOMA PARTNERS - New
 $1,275,000Active4 beds 5 baths3,443 sq. ft.
$1,275,000Active4 beds 5 baths3,443 sq. ft.11719 W Dove Wing Way, Peoria, AZ 85383
MLS# 6948006Listed by: LAKE PLEASANT REAL ESTATE - New
 $729,000Active4 beds 3 baths2,624 sq. ft.
$729,000Active4 beds 3 baths2,624 sq. ft.8214 W Villa Chula Lane, Peoria, AZ 85383
MLS# 6947936Listed by: REALTY ONE GROUP - New
 $285,000Active3 beds 2 baths1,162 sq. ft.
$285,000Active3 beds 2 baths1,162 sq. ft.8601 N 103rd Avenue #58, Peoria, AZ 85345
MLS# 6947922Listed by: EMG REAL ESTATE - New
 $859,488Active3 beds 2 baths2,573 sq. ft.
$859,488Active3 beds 2 baths2,573 sq. ft.33345 N 129th Avenue, Peoria, AZ 85383
MLS# 6947882Listed by: REALTY ARIZONA ELITE GROUP, LLC - New
 $722,448Active3 beds 3 baths2,134 sq. ft.
$722,448Active3 beds 3 baths2,134 sq. ft.13011 W Eagle Feather Road, Peoria, AZ 85383
MLS# 6947889Listed by: REALTY ARIZONA ELITE GROUP, LLC
