25767 N 67th Drive, Peoria, AZ 85383
Local realty services provided by:HUNT Real Estate ERA
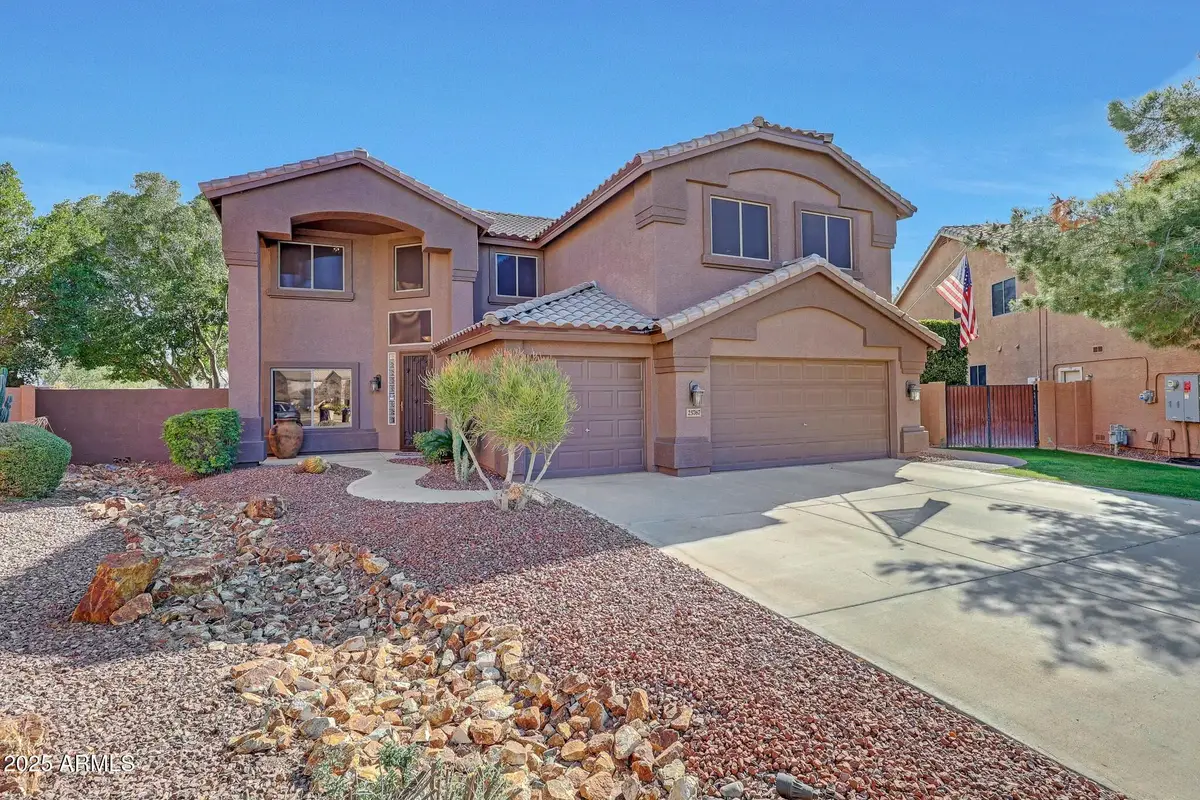
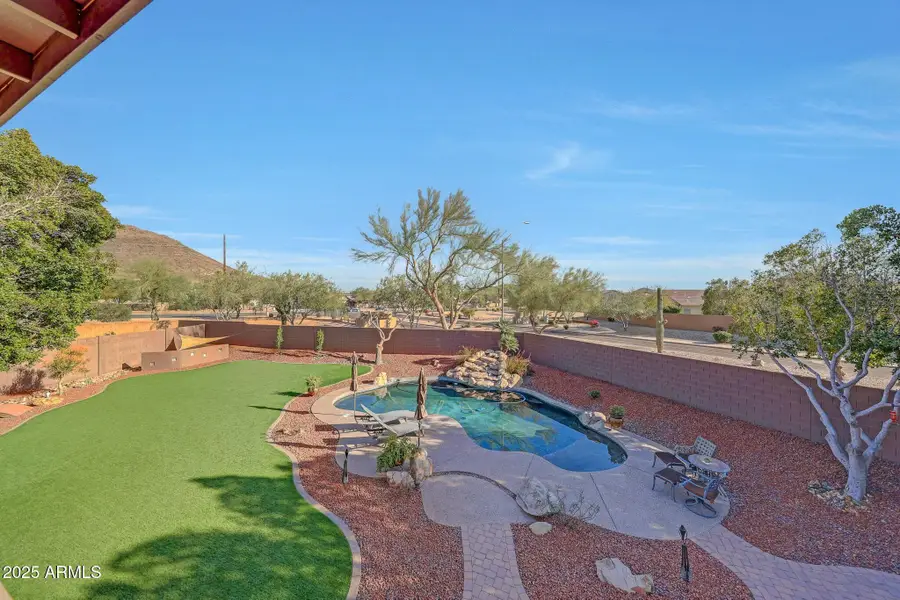

25767 N 67th Drive,Peoria, AZ 85383
$895,000
- 4 Beds
- 3 Baths
- 3,680 sq. ft.
- Single family
- Active
Listed by:lori ferzoco
Office:west usa realty
MLS#:6838159
Source:ARMLS
Price summary
- Price:$895,000
- Price per sq. ft.:$243.21
About this home
Welcome to this exquisite home! 4 beds plus loft, game room and a Den that can easily be converted to a 5th bedroom on the main floor. Mountain views from every room. There is a new roof 2024 with a 30year transferable warranty and a cover added to top floor balcony, AC units replaced 2018 & 2022, Extra AC return added in master bedroom for better air flow. This property has been upgraded with high end features. The kitchen is remodeled and boasts a six-burner gas cooktop, dual-fuel electric oven, gas stove top, huge island and granite counters making it a dream for culinary enthusiasts.There are stone walls in the living room & dinette area that compliment the design of the home.The master bedroom has been beautifully remodeled that features a brick wall accent, high end vanity with.... copper sinks, California closet with barn doors, bidet toilet and an extra large tiled heated shower creating a spa like atmosphere. There is all new luxury vinyl plank flooring through the upstairs. All new irrigation lines in front and backyard, new light fixtures and new door hardware. The backyard is a private oasis with artificial turf, built-in BBQ grill, pizza oven and fire pit that is all surrounded by beautiful pavers and perfect for entertaining family and friends. The pool has a huge waterfall feature and has all new tiles, pop ups and has been acid washed. Trapper the tortoise who has lived on the property since current owners purchased the home can stay or be relocated, see info about her in the pictures. This home is a true masterpiece with luxurious upgrades, a perfect blend of comfort and style, and an ideal setting for enjoying the stunning mountain views. Whether you're entertaining, relaxing by the pool, or cooking a gourmet meal, every detail has been designed with care and quality. Don't miss your opportunity to own this extraordinary home.
Contact an agent
Home facts
- Year built:2000
- Listing Id #:6838159
- Updated:August 08, 2025 at 04:42 PM
Rooms and interior
- Bedrooms:4
- Total bathrooms:3
- Full bathrooms:2
- Half bathrooms:1
- Living area:3,680 sq. ft.
Heating and cooling
- Cooling:Ceiling Fan(s), Programmable Thermostat
- Heating:Electric
Structure and exterior
- Year built:2000
- Building area:3,680 sq. ft.
- Lot area:0.31 Acres
Schools
- High school:Mountain Ridge High School
- Middle school:Terramar Academy of the Arts
- Elementary school:Terramar Academy of the Arts
Utilities
- Water:City Water
Finances and disclosures
- Price:$895,000
- Price per sq. ft.:$243.21
- Tax amount:$3,118
New listings near 25767 N 67th Drive
- New
 $565,000Active4 beds 2 baths2,459 sq. ft.
$565,000Active4 beds 2 baths2,459 sq. ft.7126 W Columbine Drive, Peoria, AZ 85381
MLS# 6903202Listed by: 101 REALTY & MANAGEMENT LLC - New
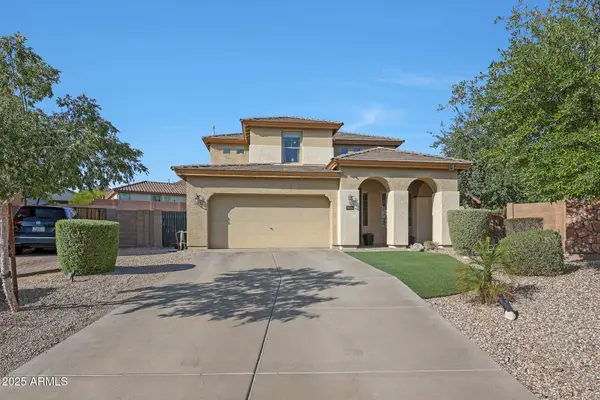 $675,000Active5 beds 3 baths2,438 sq. ft.
$675,000Active5 beds 3 baths2,438 sq. ft.30341 N 73rd Lane, Peoria, AZ 85383
MLS# 6903112Listed by: WEST USA REALTY - New
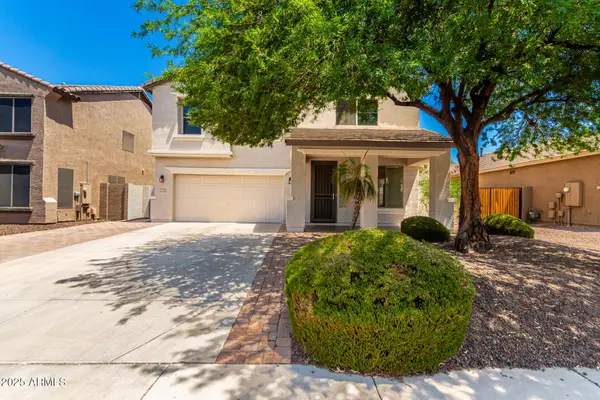 $555,000Active4 beds 3 baths2,599 sq. ft.
$555,000Active4 beds 3 baths2,599 sq. ft.29433 N 68th Lane, Peoria, AZ 85383
MLS# 6903094Listed by: HOMESMART - New
 $475,000Active4 beds 2 baths1,685 sq. ft.
$475,000Active4 beds 2 baths1,685 sq. ft.20456 N 81st Lane, Peoria, AZ 85382
MLS# 6902907Listed by: REDFIN CORPORATION - New
 $539,900Active3 beds 3 baths2,181 sq. ft.
$539,900Active3 beds 3 baths2,181 sq. ft.30855 N 138th Avenue, Peoria, AZ 85383
MLS# 6902820Listed by: KELLER WILLIAMS REALTY PROFESSIONAL PARTNERS - New
 $775,000Active3 beds 2 baths2,088 sq. ft.
$775,000Active3 beds 2 baths2,088 sq. ft.14841 N 87th Lane, Peoria, AZ 85381
MLS# 6902620Listed by: COMPASS - New
 $524,900Active3 beds 2 baths2,173 sq. ft.
$524,900Active3 beds 2 baths2,173 sq. ft.9477 W Tonopah Drive, Peoria, AZ 85382
MLS# 6902661Listed by: HOMESMART - New
 $350,000Active3 beds 2 baths1,077 sq. ft.
$350,000Active3 beds 2 baths1,077 sq. ft.8676 W Mountain View Road, Peoria, AZ 85345
MLS# 6902667Listed by: EXP REALTY - New
 $520,000Active3 beds 2 baths2,246 sq. ft.
$520,000Active3 beds 2 baths2,246 sq. ft.10923 W Escuda Drive, Peoria, AZ 85373
MLS# 6902580Listed by: WEST USA REALTY - Open Sat, 8am to 1pmNew
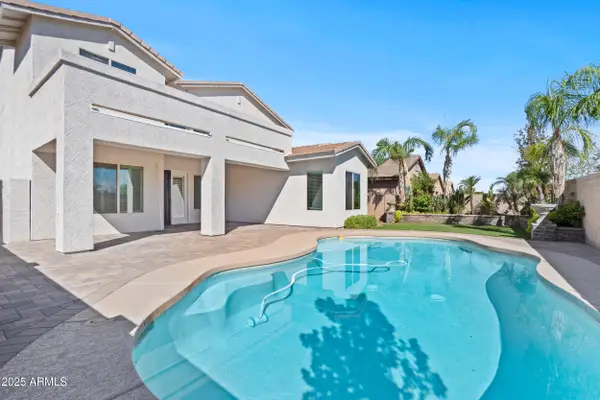 $875,000Active5 beds 4 baths4,054 sq. ft.
$875,000Active5 beds 4 baths4,054 sq. ft.29247 N 70th Avenue, Peoria, AZ 85383
MLS# 6902505Listed by: HOMESMART

