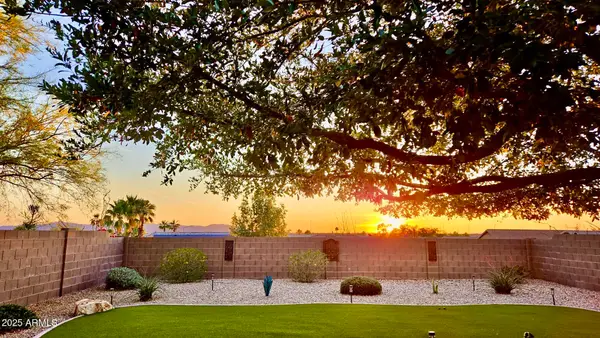26026 N Thornhill Drive, Peoria, AZ 85383
Local realty services provided by:ERA Brokers Consolidated
26026 N Thornhill Drive,Peoria, AZ 85383
$525,000
- 4 Beds
- 2 Baths
- 1,803 sq. ft.
- Single family
- Active
Listed by: katherine r ortmeier, ari jakobov
Office: exp realty
MLS#:6949987
Source:ARMLS
Price summary
- Price:$525,000
- Price per sq. ft.:$291.18
About this home
ASSUMABLE VA LOAN 2.2% RATE!! Welcome to this stunning Rancho Cabrillo residence with no neighbors behind—offering privacy, modern style, and effortless living! This beauty captivates from the start with its exquisite curb appeal, low-maintenance landscape, and a 3-car garage. Inside, discover a refined open floor plan crafted with designer touches throughout. Tall ceilings, recessed lighting, and tile flooring enhance the home's airy, contemporary feel. The impeccable kitchen impresses with white shaker cabinetry, a herringbone tile backsplash, quartz countertops, stainless steel appliances, and a spacious center island. The dining area flows effortlessly into the living room, where multi-sliding glass doors extend the living space outdoors for entertaining. MOVE IN READY! The primary suite is a true retreat, featuring a barn-style sliding door that leads into a pristine ensuite with dual vanities & a walk-in closet. All bedrooms feature elegant paneled accent walls, adding a sophisticated & modern touch to each space. The backyard is designed for easy enjoyment, offering a covered patio, a large paver patio, and turf for a low-maintenance yet inviting setting ideal for relaxing or hosting guests. Don't miss this exceptional home!
Contact an agent
Home facts
- Year built:2021
- Listing ID #:6949987
- Updated:November 28, 2025 at 05:43 PM
Rooms and interior
- Bedrooms:4
- Total bathrooms:2
- Full bathrooms:2
- Living area:1,803 sq. ft.
Heating and cooling
- Cooling:Ceiling Fan(s)
- Heating:Natural Gas
Structure and exterior
- Year built:2021
- Building area:1,803 sq. ft.
- Lot area:0.15 Acres
Schools
- High school:Liberty High School
- Middle school:Lake Pleasant Elementary
- Elementary school:Lake Pleasant Elementary
Utilities
- Water:City Water
Finances and disclosures
- Price:$525,000
- Price per sq. ft.:$291.18
- Tax amount:$1,672
New listings near 26026 N Thornhill Drive
- New
 $514,000Active4 beds 3 baths1,967 sq. ft.
$514,000Active4 beds 3 baths1,967 sq. ft.31933 N 124th Drive, Peoria, AZ 85383
MLS# 6952149Listed by: HOMESMART - New
 $675,000Active3 beds 3 baths2,519 sq. ft.
$675,000Active3 beds 3 baths2,519 sq. ft.7424 W Jasmine Trail, Peoria, AZ 85383
MLS# 6952107Listed by: HOMESMART - New
 $279,000Active2 beds 2 baths1,001 sq. ft.
$279,000Active2 beds 2 baths1,001 sq. ft.9316 W Mcrae Way, Peoria, AZ 85382
MLS# 6952094Listed by: HOMESMART - New
 $650,000Active4 beds 2 baths2,297 sq. ft.
$650,000Active4 beds 2 baths2,297 sq. ft.27268 N 86th Drive, Peoria, AZ 85383
MLS# 6952084Listed by: CR PROPERTY SERVICES, INC - New
 $359,000Active2 beds 2 baths1,008 sq. ft.
$359,000Active2 beds 2 baths1,008 sq. ft.8830 W Saint John Road, Peoria, AZ 85382
MLS# 6952037Listed by: FATHOM REALTY ELITE - New
 $625,000Active4 beds 3 baths2,691 sq. ft.
$625,000Active4 beds 3 baths2,691 sq. ft.10773 W Swayback Pass Pass, Peoria, AZ 85383
MLS# 6952021Listed by: SWALLOWS & ASSOCIATES REALTY - New
 $499,900Active3 beds 2 baths1,841 sq. ft.
$499,900Active3 beds 2 baths1,841 sq. ft.12707 W Caraveo Place, Peoria, AZ 85383
MLS# 6951997Listed by: REALTY ONE GROUP - New
 $659,000Active2 beds 2 baths2,193 sq. ft.
$659,000Active2 beds 2 baths2,193 sq. ft.12626 W Pinnacle Vista Drive, Peoria, AZ 85383
MLS# 6952003Listed by: HOMESMART  $425,000Pending2 beds 2 baths1,779 sq. ft.
$425,000Pending2 beds 2 baths1,779 sq. ft.19556 N 107th Drive, Peoria, AZ 85373
MLS# 6946767Listed by: REALTY EXECUTIVES ARIZONA TERRITORY- New
 $580,990Active3 beds 2 baths1,779 sq. ft.
$580,990Active3 beds 2 baths1,779 sq. ft.25538 N 75th Lane, Peoria, AZ 85383
MLS# 6951870Listed by: COMPASS
