26406 N 77th Drive, Peoria, AZ 85383
Local realty services provided by:ERA Four Feathers Realty, L.C.
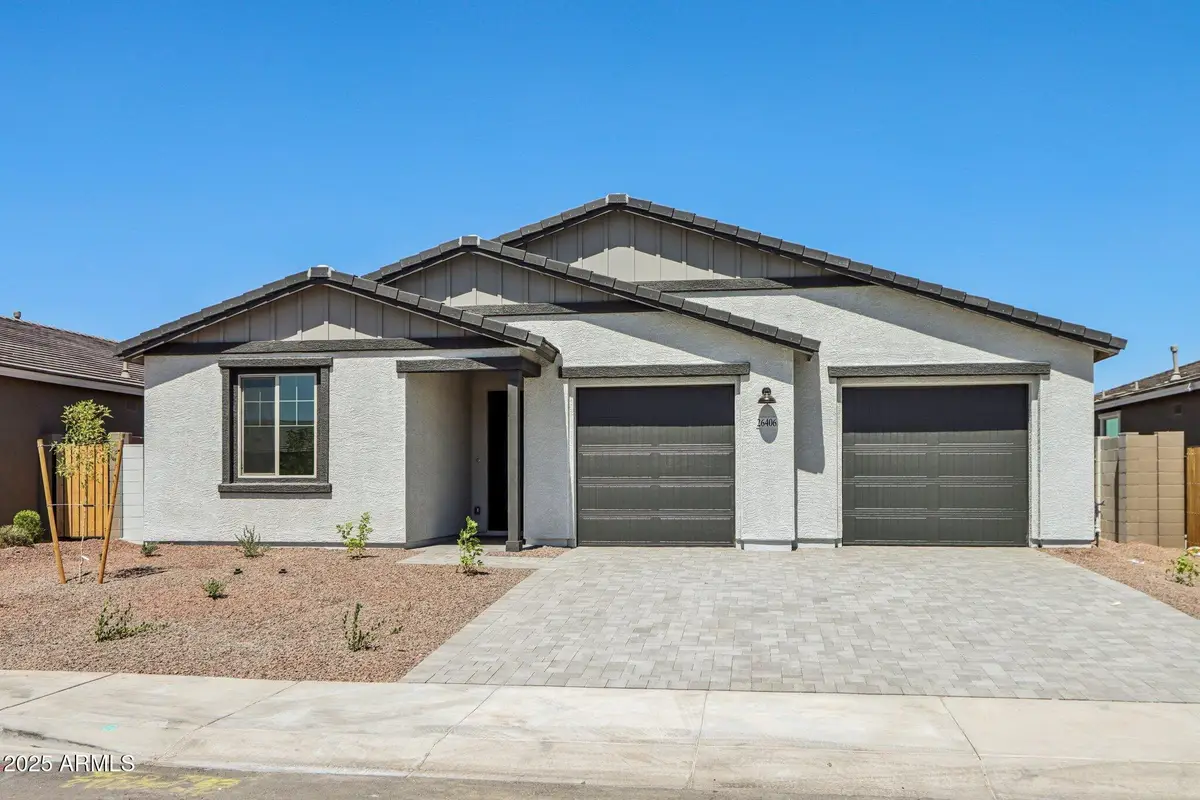
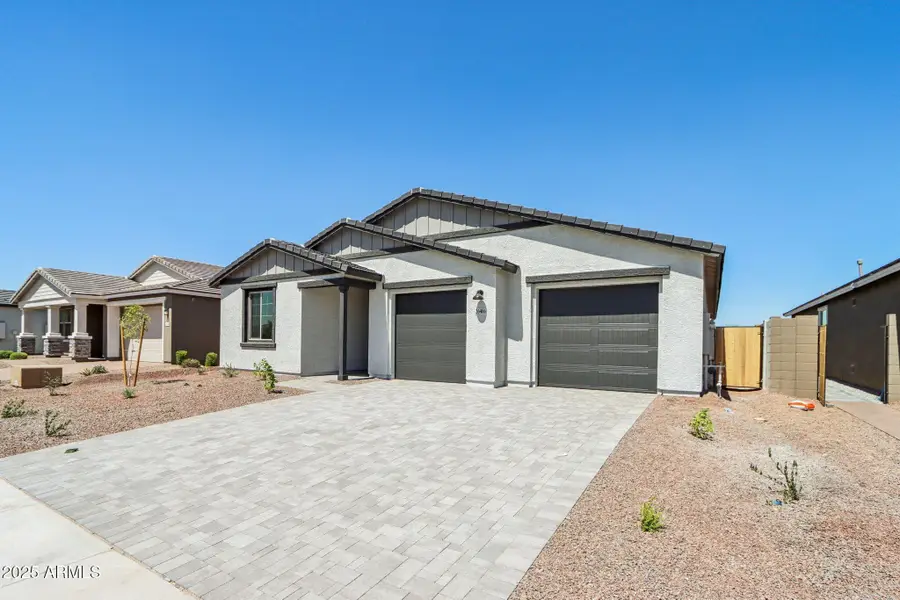
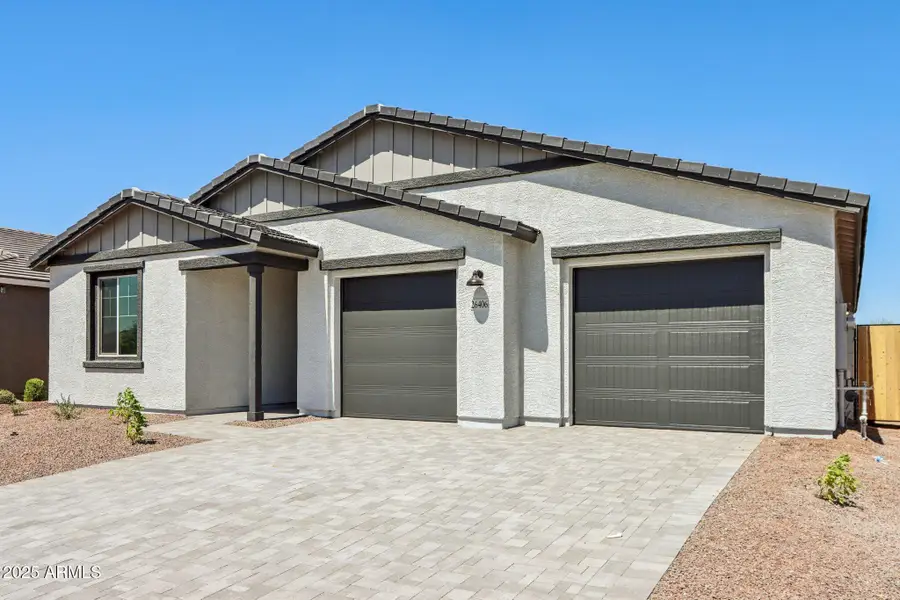
Listed by:danny kallay
Office:compass
MLS#:6862380
Source:ARMLS
Price summary
- Price:$659,990
- Price per sq. ft.:$300.41
About this home
Welcome to Ashton Woods newest community in Peoria -The Sanctuary at Aloravita. This 2,197 Ruby floorplan features a Spanish style elevation and includes 3 bedrooms, 2.5 baths, a den plus 4-car super garage. The impressive kitchen island is perfect for family and friends to gather as it opens to the home's great room for easy entertaining. The kitchen includes stainless steel appliances with a gas cooktop, large undermount sink, under cabinet hood, beautiful white shaker style cabinets with crown molding, quartz countertops, and large pantry. The great room offers a 4-panel center sliding glass door so you can step out into your covered patio to enjoy indoor/outdoor living in your backyard with friends and family. Other features include, 8' interior doors, 6x36 wood plank style floor tile, upgraded carpet/pad, a soft-water loop, and much more! For the car enthusiasts out there, this home includes 4-car super garage. Great location close to dining, freeways, parks, and entertainment!
Contact an agent
Home facts
- Year built:2025
- Listing Id #:6862380
- Updated:August 15, 2025 at 03:23 AM
Rooms and interior
- Bedrooms:3
- Total bathrooms:3
- Full bathrooms:2
- Half bathrooms:1
- Living area:2,197 sq. ft.
Heating and cooling
- Cooling:Both Refrig & Evaporative
- Heating:Natural Gas
Structure and exterior
- Year built:2025
- Building area:2,197 sq. ft.
- Lot area:0.17 Acres
Schools
- High school:Sunrise Mountain High School
- Middle school:Frontier Elementary School
- Elementary school:Frontier Elementary School
Utilities
- Water:City Water
Finances and disclosures
- Price:$659,990
- Price per sq. ft.:$300.41
- Tax amount:$162
New listings near 26406 N 77th Drive
- New
 $535,000Active4 beds 2 baths1,818 sq. ft.
$535,000Active4 beds 2 baths1,818 sq. ft.7642 W Boca Raton Road, Peoria, AZ 85381
MLS# 6906176Listed by: W AND PARTNERS, LLC - New
 $575,000Active3 beds 2 baths2,111 sq. ft.
$575,000Active3 beds 2 baths2,111 sq. ft.29703 N 70th Avenue, Peoria, AZ 85383
MLS# 6906107Listed by: MY HOME GROUP REAL ESTATE - New
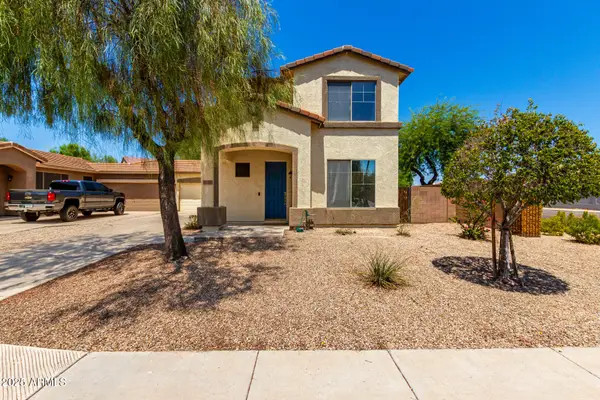 $379,900Active3 beds 3 baths1,603 sq. ft.
$379,900Active3 beds 3 baths1,603 sq. ft.8720 W Windsor Drive, Peoria, AZ 85381
MLS# 6906128Listed by: WEST USA REALTY - New
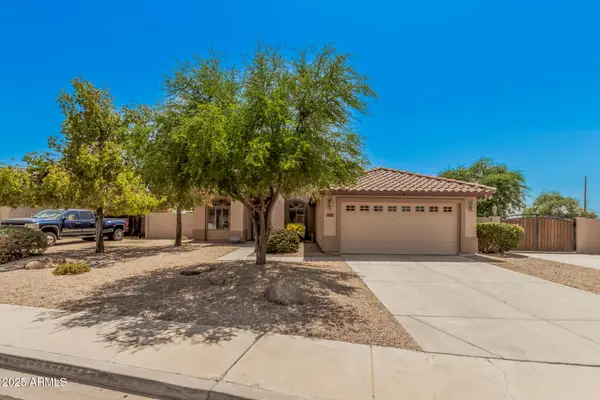 $462,500Active3 beds 2 baths1,681 sq. ft.
$462,500Active3 beds 2 baths1,681 sq. ft.10841 W Via Del Sol --, Peoria, AZ 85373
MLS# 6906133Listed by: WEST USA REALTY - New
 $1,300,000Active4 beds 4 baths3,799 sq. ft.
$1,300,000Active4 beds 4 baths3,799 sq. ft.9324 W Molly Lane, Peoria, AZ 85383
MLS# 6906065Listed by: EXP REALTY - New
 $569,900Active3 beds 2 baths1,996 sq. ft.
$569,900Active3 beds 2 baths1,996 sq. ft.8314 W Escuda Drive, Peoria, AZ 85382
MLS# 6906071Listed by: REALTY ONE GROUP - New
 $959,000Active6 beds 5 baths4,958 sq. ft.
$959,000Active6 beds 5 baths4,958 sq. ft.22172 N 94th Lane, Peoria, AZ 85383
MLS# 6906093Listed by: WEST USA REALTY - New
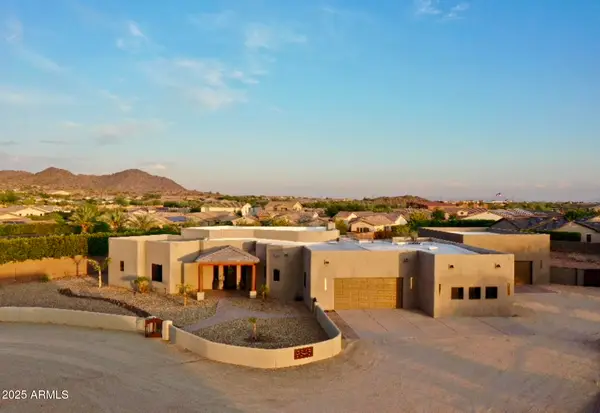 $1,499,990Active3 beds 3 baths2,887 sq. ft.
$1,499,990Active3 beds 3 baths2,887 sq. ft.9845 W Tether Trail, Peoria, AZ 85383
MLS# 6906012Listed by: WEST USA REALTY - New
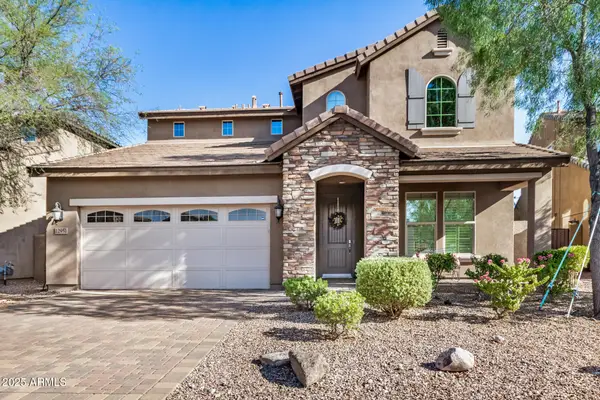 $729,900Active4 beds 4 baths2,945 sq. ft.
$729,900Active4 beds 4 baths2,945 sq. ft.12951 W Ashler Hills Drive, Peoria, AZ 85383
MLS# 6905882Listed by: HOMESMART - New
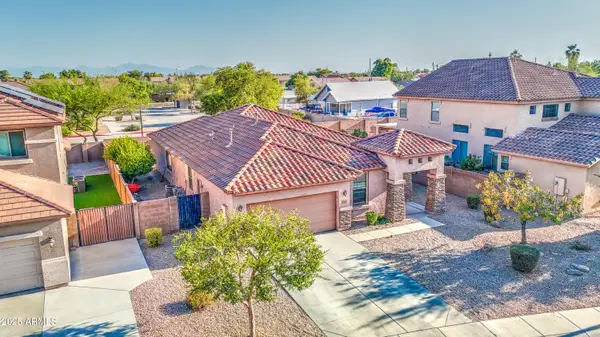 $465,000Active4 beds 2 baths1,815 sq. ft.
$465,000Active4 beds 2 baths1,815 sq. ft.8557 W Malapai Drive, Peoria, AZ 85345
MLS# 6905903Listed by: EXP REALTY
