26723 N 90th Lane, Peoria, AZ 85383
Local realty services provided by:HUNT Real Estate ERA
26723 N 90th Lane,Peoria, AZ 85383
$1,200,000
- 5 Beds
- 5 Baths
- 4,933 sq. ft.
- Single family
- Pending
Listed by:monique walker
Office:re/max excalibur
MLS#:6914276
Source:ARMLS
Price summary
- Price:$1,200,000
- Price per sq. ft.:$243.26
About this home
Experience resort-style living in this exquisite 5 bd, 4.5 bath home perfectly situated on a private cul-de-sac corner lot with commanding mountain views. This home offers a rare combination of expansive living spaces, timeless finishes, and outdoor amenities tailored for entertaining. From the moment you step inside, you're greeted by soaring ceilings and a sunlit formal living room that sets the tone for the home's elegance. The main level flows seamlessly into a spacious den/office, formal dining room, and a gourmet kitchen featuring a large island with bar seating, butler's pantry, and an eat-in dining space overlooking the backyard oasis. This home features two primary suites—one on the main level with a newly remodeled spa-like bathroom, and a second upstairs. Upstairs also includes a second living room, a versatile loft with built-in workspace, and multiple guest bedrooms, ensuring space and flexibility for every lifestyle. Outdoors, luxury continues with a resort-style pool, spiral staircase to the balcony with breathtaking sunsets and mountain views, and an extended pergola with built-in BBQperfect for entertaining. The large covered patio offers a shaded retreat for dining, lounging, or enjoying Arizona evenings by the pool. Located in the prestigious WestWing Mountain master-planned community, with hiking trails just steps away and minutes to upscale dining, shopping, golf, and Lake Pleasant recreation.
This home is the complete packageluxury, functionality, and lifestyleall in one of North Peoria's most sought-after communities.
Contact an agent
Home facts
- Year built:2006
- Listing ID #:6914276
- Updated:September 16, 2025 at 07:41 PM
Rooms and interior
- Bedrooms:5
- Total bathrooms:5
- Full bathrooms:4
- Half bathrooms:1
- Living area:4,933 sq. ft.
Heating and cooling
- Cooling:Ceiling Fan(s), Programmable Thermostat
- Heating:Natural Gas
Structure and exterior
- Year built:2006
- Building area:4,933 sq. ft.
- Lot area:0.27 Acres
Schools
- High school:Mountain Ridge High School
- Middle school:West Wing School
- Elementary school:West Wing School
Utilities
- Water:City Water
Finances and disclosures
- Price:$1,200,000
- Price per sq. ft.:$243.26
- Tax amount:$3,720
New listings near 26723 N 90th Lane
- New
 $255,000Active2 beds 2 baths1,001 sq. ft.
$255,000Active2 beds 2 baths1,001 sq. ft.9273 W Jason Drive, Peoria, AZ 85382
MLS# 6920225Listed by: CADACI REALTY - New
 $599,900Active4 beds 3 baths2,337 sq. ft.
$599,900Active4 beds 3 baths2,337 sq. ft.8129 W Ross Avenue, Peoria, AZ 85382
MLS# 6920050Listed by: HOMESMART - New
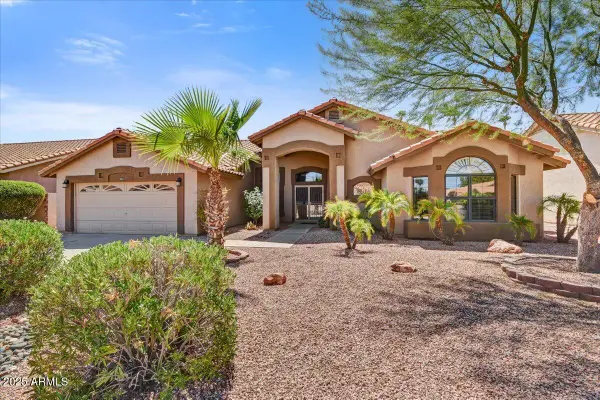 $559,000Active2 beds 2 baths2,191 sq. ft.
$559,000Active2 beds 2 baths2,191 sq. ft.9717 W Marco Polo Road, Peoria, AZ 85382
MLS# 6919989Listed by: RUSS LYON SOTHEBY'S INTERNATIONAL REALTY - New
 $715,388Active4 beds 3 baths2,415 sq. ft.
$715,388Active4 beds 3 baths2,415 sq. ft.32995 N 131st Drive, Peoria, AZ 85383
MLS# 6920021Listed by: DAVID WEEKLEY HOMES - New
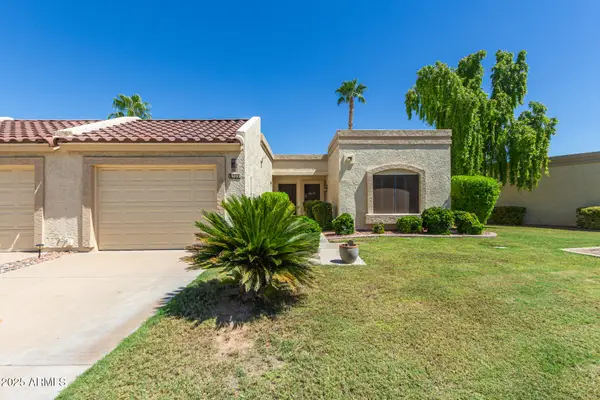 $325,000Active2 beds 2 baths1,202 sq. ft.
$325,000Active2 beds 2 baths1,202 sq. ft.19093 N 97th Lane, Peoria, AZ 85382
MLS# 6919984Listed by: RUSS LYON SOTHEBY'S INTERNATIONAL REALTY - New
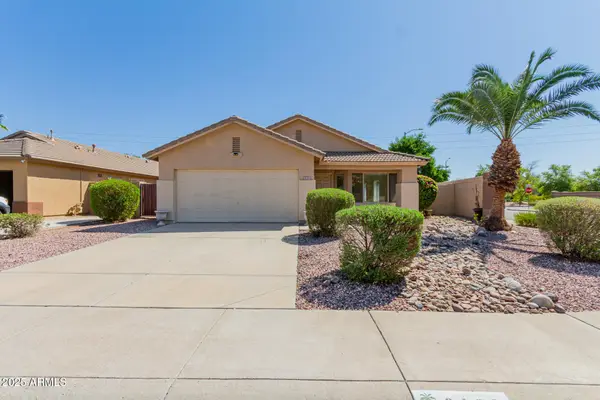 $450,000Active4 beds 2 baths1,701 sq. ft.
$450,000Active4 beds 2 baths1,701 sq. ft.8103 W Tonto Lane, Peoria, AZ 85382
MLS# 6919900Listed by: CITIEA - New
 $130,000Active3 beds 2 baths1,168 sq. ft.
$130,000Active3 beds 2 baths1,168 sq. ft.10951 N 91st Avenue #218, Peoria, AZ 85345
MLS# 6919867Listed by: REALTY ONE GROUP - New
 $330,000Active3 beds 2 baths1,440 sq. ft.
$330,000Active3 beds 2 baths1,440 sq. ft.6931 W Beryl Avenue, Peoria, AZ 85345
MLS# 6919810Listed by: POSITION REALTY - New
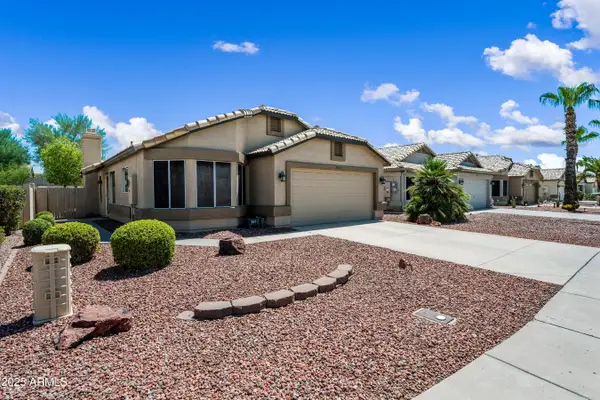 $350,000Active3 beds 2 baths1,475 sq. ft.
$350,000Active3 beds 2 baths1,475 sq. ft.20957 N 107th Drive, Peoria, AZ 85373
MLS# 6919773Listed by: PRO-FORMANCE REALTY CONCEPTS - New
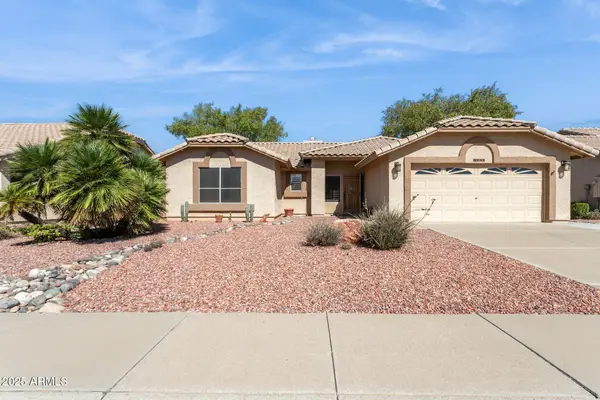 $405,000Active2 beds 2 baths1,354 sq. ft.
$405,000Active2 beds 2 baths1,354 sq. ft.8942 W Sequoia Drive, Peoria, AZ 85382
MLS# 6919735Listed by: ACE REALTY GROUP
