28721 N 68th Avenue, Peoria, AZ 85383
Local realty services provided by:HUNT Real Estate ERA
28721 N 68th Avenue,Peoria, AZ 85383
$817,000
- 4 Beds
- 3 Baths
- - sq. ft.
- Single family
- Sold
Listed by: trisha brooks, barbie lindsey
Office: re/max desert showcase
MLS#:6929112
Source:ARMLS
Sorry, we are unable to map this address
Price summary
- Price:$817,000
About this home
Your dream home awaits in Sonoran Mountain Ranch, crafted by Camelot Homes and packed with timeless elegance and high-end design. This 4-bed, 3-bath beauty backs to a peaceful wash and offers privacy, mountain views, and a resort-style pool for the ultimate Arizona lifestyle .From the paver-lined courtyard with fountain to the exposed wood beams & dramatic atrium fireplace, every space is designed to impress. Inside, enjoy soaring ceilings, custom lighting, plantation shutters, and a flexible layout that includes a formal living room, private office, & spacious family room. The gourmet kitchen is a showstopper with granite counters, SS appliances, gas cooktop, a custom brass range hood, and oversized island perfect for entertaining. The luxurious primary suite includes a sitting area, spa-like bath with walk-in shower, soaking tub, dual vanities, and huge walk-in closet. Secondary bedrooms are generously sized, including one with built-in shelving, perfect for a guest room or library. With pre-wired surround sound, upgraded fixtures, and views from nearly every window, this home checks every box. Outdoors, enjoy a resort-style yard with pool fountains, covered patio, and a backdrop of Sonoran serenity.
Contact an agent
Home facts
- Year built:2005
- Listing ID #:6929112
- Updated:January 10, 2026 at 07:26 AM
Rooms and interior
- Bedrooms:4
- Total bathrooms:3
- Full bathrooms:3
Heating and cooling
- Cooling:Ceiling Fan(s)
- Heating:Electric
Structure and exterior
- Year built:2005
Schools
- High school:Mountain Ridge High School
- Middle school:Hillcrest Middle School
- Elementary school:Copper Creek Elementary School
Utilities
- Water:City Water
Finances and disclosures
- Price:$817,000
- Tax amount:$3,817
New listings near 28721 N 68th Avenue
- Open Sun, 12 to 3pmNew
 $99,999Active2 beds 2 baths7,387 sq. ft.
$99,999Active2 beds 2 baths7,387 sq. ft.10960 N 67th Avenue #217, Glendale, AZ 85304
MLS# 6966268Listed by: REAL BROKER - New
 $795,000Active5 beds 4 baths4,457 sq. ft.
$795,000Active5 beds 4 baths4,457 sq. ft.25223 N 73rd Lane, Peoria, AZ 85383
MLS# 6966309Listed by: DPR REALTY LLC - New
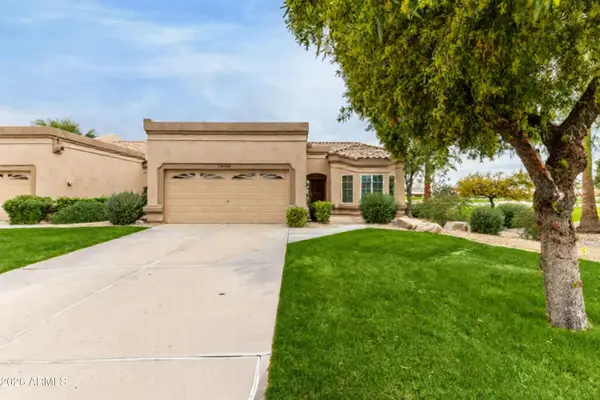 $479,000Active2 beds 2 baths1,448 sq. ft.
$479,000Active2 beds 2 baths1,448 sq. ft.18940 N 83rd Lane, Peoria, AZ 85382
MLS# 6966154Listed by: RETHINK REAL ESTATE - New
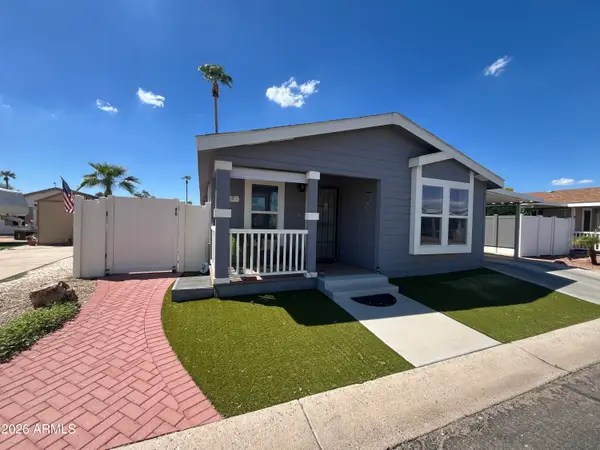 $99,900Active2 beds 2 baths1,344 sq. ft.
$99,900Active2 beds 2 baths1,344 sq. ft.6960 W Peoria Avenue #67, Peoria, AZ 85345
MLS# 6966170Listed by: WEST USA REALTY - New
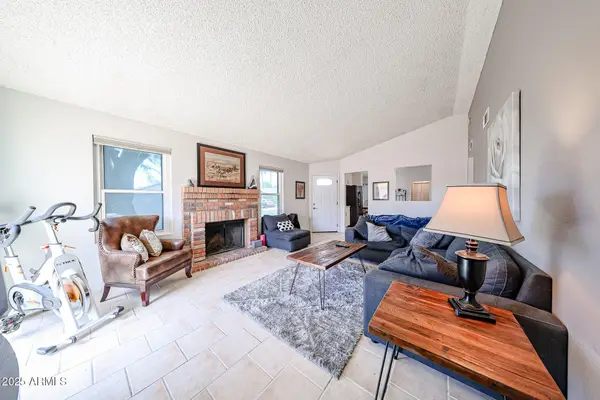 $389,000Active2 beds 2 baths1,043 sq. ft.
$389,000Active2 beds 2 baths1,043 sq. ft.8521 W Mauna Loa Lane, Peoria, AZ 85381
MLS# 6966070Listed by: HOMESMART 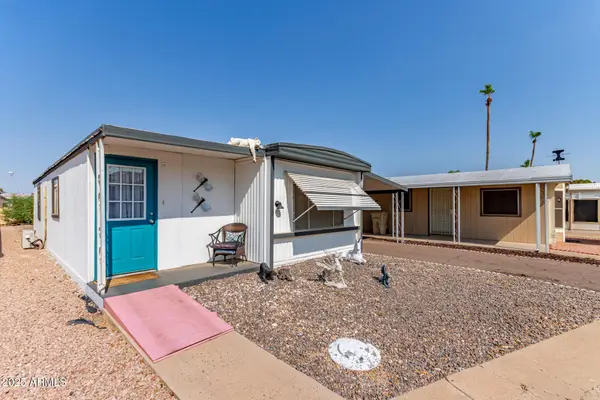 $39,999Active2 beds 1 baths840 sq. ft.
$39,999Active2 beds 1 baths840 sq. ft.10701 N 99th Avenue #171, Peoria, AZ 85345
MLS# 6939090Listed by: KELLER WILLIAMS REALTY PHOENIX- Open Sat, 10am to 2pmNew
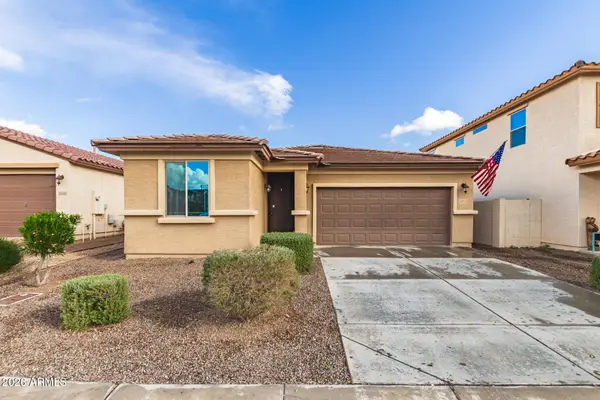 $415,000Active3 beds 2 baths1,517 sq. ft.
$415,000Active3 beds 2 baths1,517 sq. ft.26533 N 122nd Drive, Peoria, AZ 85383
MLS# 6965830Listed by: REALTY ONE GROUP - New
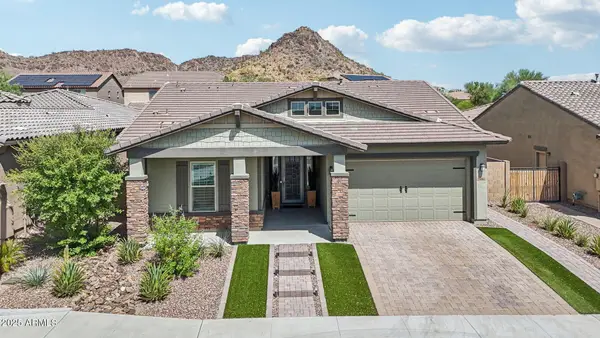 $749,990Active4 beds 4 baths2,928 sq. ft.
$749,990Active4 beds 4 baths2,928 sq. ft.28001 N 92nd Avenue, Peoria, AZ 85383
MLS# 6965880Listed by: COMPASS - New
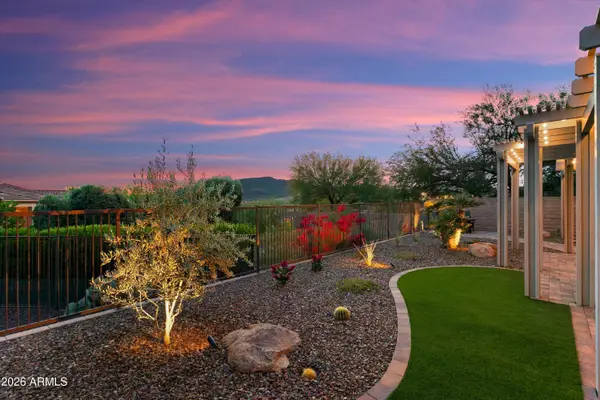 $669,000Active2 beds 2 baths2,193 sq. ft.
$669,000Active2 beds 2 baths2,193 sq. ft.13087 W Desert Vista Trail, Peoria, AZ 85383
MLS# 6965952Listed by: HOMESMART - New
 $419,500Active3 beds 2 baths1,444 sq. ft.
$419,500Active3 beds 2 baths1,444 sq. ft.14529 N 87th Avenue, Peoria, AZ 85381
MLS# 6965737Listed by: FATHOM REALTY ELITE
