29403 N 119th Lane, Peoria, AZ 85383
Local realty services provided by:ERA Brokers Consolidated
29403 N 119th Lane,Peoria, AZ 85383
$627,000
- 3 Beds
- 3 Baths
- 2,428 sq. ft.
- Single family
- Active
Listed by:jenny t smith
Office:re/max fine properties
MLS#:6864971
Source:ARMLS
Price summary
- Price:$627,000
- Price per sq. ft.:$258.24
- Monthly HOA dues:$117.33
About this home
Welcome to this impeccably maintained perfectly situated on a premium VIEW LOT backing to a serene desert wash for added privacy and tranquility.
Open and split layout, designed for both comfort and functionality. The kitchen features quartz countertops, stainless steel appliances, gas range and a seamless flow into the living and dining areas. New exterior paint in 2024. Paver driveway, walkways and extended patio ideal for outdoor gatherings.
Offering a flexible floor plan, the additional rooms can be customized as a home office, gym, media room, or guest space-your choice!
This one checks all the boxes for space, style, and location. Community Amenities:
Located in the award-winning Vistancia master-planned community, residents have access to:
Mountain Vista Club: A 15,000 sq ft recreational hub featuring a resort-style pool with waterslides, an indoor basketball gymnasium, four lighted tennis courts, pickle ball courts a movement studio, and a game lawn for year-round events.
Foothills Center: A six-acre facility with a six-lane lap pool, children's playground, and picnic ramadaideal for gatherings.
Discovery Trail: A scenic 3.5-mile trail weaving through the community, offering unique outdoor fitness experiences amidst the natural Sonoran Desert beauty.
Golfing Excellence: Access to two premier golf coursesBlackstone Country Club and Trilogy Golf Club, a public 7,300-yard championship course.
Community Events: Regularly hosted events, gatherings, and social activities that foster a strong sense of community and provide opportunities for residents to connect.
Contact an agent
Home facts
- Year built:2016
- Listing ID #:6864971
- Updated:August 22, 2025 at 03:56 PM
Rooms and interior
- Bedrooms:3
- Total bathrooms:3
- Full bathrooms:2
- Half bathrooms:1
- Living area:2,428 sq. ft.
Heating and cooling
- Cooling:Ceiling Fan(s), Programmable Thermostat
- Heating:Ceiling, Natural Gas
Structure and exterior
- Year built:2016
- Building area:2,428 sq. ft.
- Lot area:0.17 Acres
Schools
- High school:Liberty High School
- Middle school:Vistancia Elementary School
- Elementary school:Vistancia Elementary School
Utilities
- Water:City Water
Finances and disclosures
- Price:$627,000
- Price per sq. ft.:$258.24
- Tax amount:$2,922 (2024)
New listings near 29403 N 119th Lane
- New
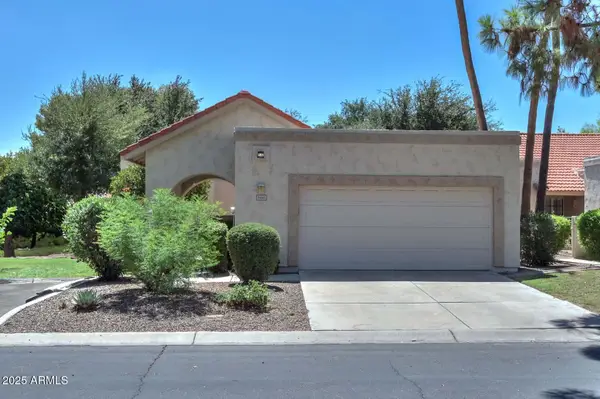 $450,000Active2 beds 3 baths1,771 sq. ft.
$450,000Active2 beds 3 baths1,771 sq. ft.9441 W Morrow Drive, Peoria, AZ 85382
MLS# 6912286Listed by: RE/MAX PROFESSIONALS - New
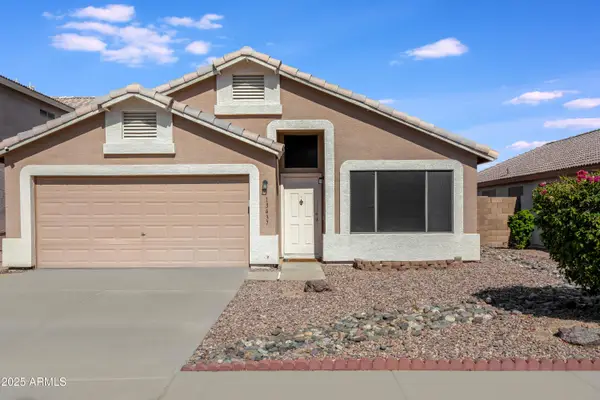 $475,000Active4 beds 2 baths1,848 sq. ft.
$475,000Active4 beds 2 baths1,848 sq. ft.13437 N 84th Drive, Peoria, AZ 85381
MLS# 6912206Listed by: FENIX CRE - New
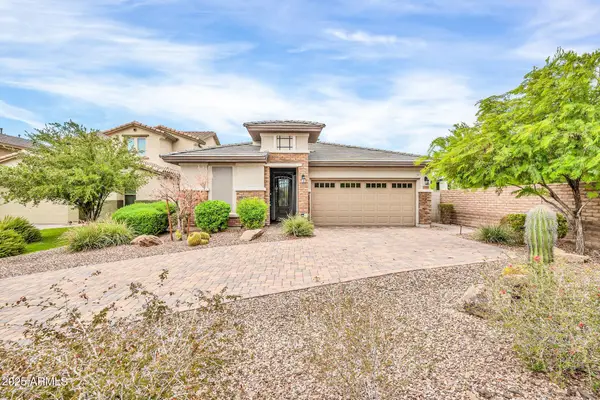 $535,000Active3 beds 2 baths1,678 sq. ft.
$535,000Active3 beds 2 baths1,678 sq. ft.29994 N 115th Drive, Peoria, AZ 85383
MLS# 6912204Listed by: ORCHARD BROKERAGE - New
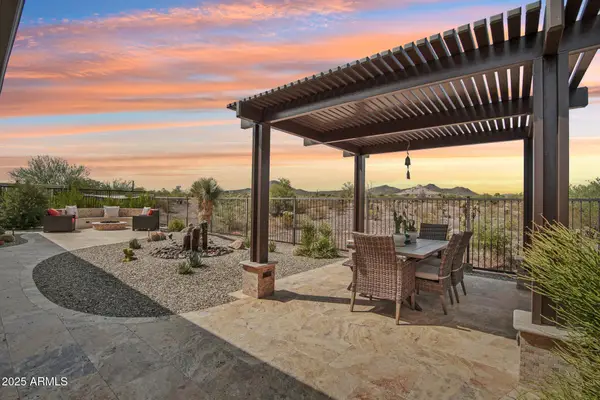 $837,500Active2 beds 2 baths2,218 sq. ft.
$837,500Active2 beds 2 baths2,218 sq. ft.13386 W Montansoro Lane, Peoria, AZ 85383
MLS# 6912099Listed by: REALTY ARIZONA ELITE GROUP, LLC - New
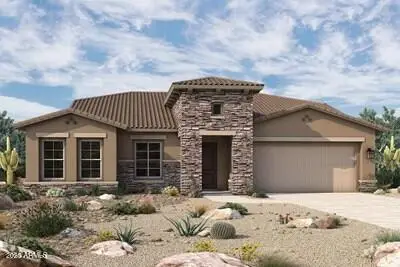 $925,117Active4 beds 4 baths2,595 sq. ft.
$925,117Active4 beds 4 baths2,595 sq. ft.32505 N 135th Drive, Peoria, AZ 85383
MLS# 6912111Listed by: DAVID WEEKLEY HOMES - New
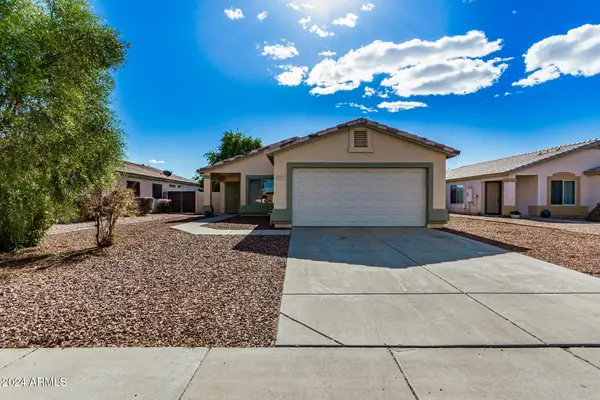 $359,999Active3 beds 2 baths1,216 sq. ft.
$359,999Active3 beds 2 baths1,216 sq. ft.8757 W Griswold Road, Peoria, AZ 85345
MLS# 6912069Listed by: A.Z. & ASSOCIATES - New
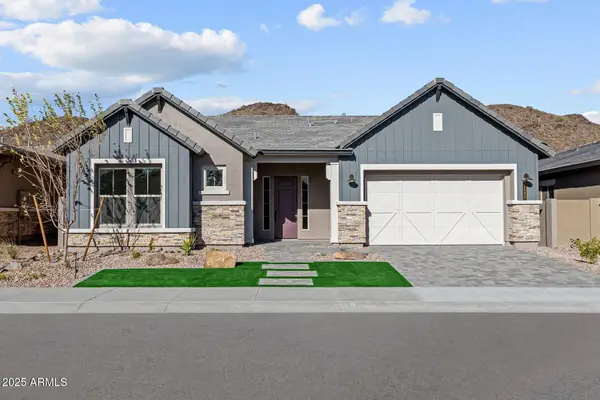 $899,649Active4 beds 4 baths2,789 sq. ft.
$899,649Active4 beds 4 baths2,789 sq. ft.32480 N 134th Lane, Peoria, AZ 85383
MLS# 6912070Listed by: DAVID WEEKLEY HOMES - New
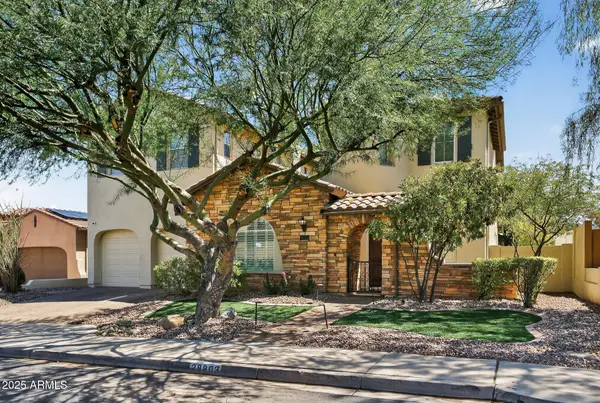 $850,000Active5 beds 3 baths3,644 sq. ft.
$850,000Active5 beds 3 baths3,644 sq. ft.28803 N 68th Drive, Peoria, AZ 85383
MLS# 6912015Listed by: RE/MAX PROFESSIONALS - New
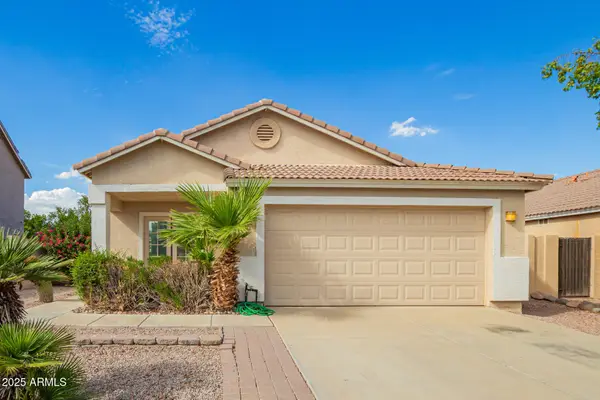 $449,900Active4 beds 2 baths1,748 sq. ft.
$449,900Active4 beds 2 baths1,748 sq. ft.8010 W Adam Avenue, Peoria, AZ 85382
MLS# 6911901Listed by: REDFIN CORPORATION - New
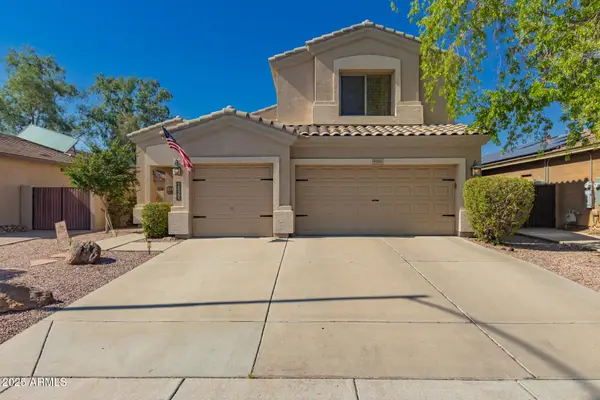 $549,900Active4 beds 3 baths2,465 sq. ft.
$549,900Active4 beds 3 baths2,465 sq. ft.8250 W Alex Avenue, Peoria, AZ 85382
MLS# 6911861Listed by: REALTY ONE GROUP
