29798 N 121st Drive, Peoria, AZ 85383
Local realty services provided by:ERA Brokers Consolidated
Listed by: brandon howe, tracy flanagan
Office: howe realty
MLS#:6927791
Source:ARMLS
Price summary
- Price:$469,000
- Price per sq. ft.:$253.38
- Monthly HOA dues:$117.33
About this home
Brand New A/C!! This meticulously updated 3-bedroom, 2-bathroom home with a versatile den is equipped with a brand-new air conditioning system, ensuring year-round comfort and energy efficiency in Arizona's warm climate. With over $40,000 in recent upgrades, this move-in-ready gem offers the perfect blend of style, comfort, and functionality in one of Peoria, Arizona's most sought-after neighborhoods. Step inside to discover a fresh, contemporary interior with brand-new tile flooring flowing seamlessly throughout the open-concept living spaces, creating a bright and airy ambiance. The freshly painted walls, inside provides a crisp, clean canvas that complements any décor style. The heart of the home is the spacious kitchen, featuring sleek granite countertops and ample cabinetry recently upgraded with soft close hinges and new handles, perfect for culinary enthusiasts and entertaining guests. The adjacent living area is bathed in natural light, offering a welcoming space to relax or gather around the new electric fireplace with loved ones. The flexible den is ideal for a home office, playroom, or guest suite, adapting effortlessly to your lifestyle needs. Retreat to the serene primary suite, where you'll find a beautifully updated bathroom showcasing new modern fixtures, creating a spa-like experience. The additional bedrooms are generously sized, and both bathrooms feature new vanities and toilets, ensuring comfort and convenience for all. Every detail of this home has been thoughtfully upgraded, from the flooring to the fixtures, making it a turnkey gem that's ready for you to call home. Living in Vistancia means more than just owning a beautiful homeit's about embracing a lifestyle. This award-winning community offers top-rated schools including the new American Academy of leadership within walking distance, scenic hiking and biking trails, lush parks, and a resort-style recreation center with pools and sports facilities. Enjoy the perfect balance of tranquility and convenience, with shopping, dining, and entertainment just minutes away. Don't miss this rare opportunity to own a fully renovated home with over $40,000 in upgrades in the heart of Vistancia. Schedule your private tour today and experience the perfect blend of modern elegance and community charm!
Contact an agent
Home facts
- Year built:2004
- Listing ID #:6927791
- Updated:November 20, 2025 at 04:54 PM
Rooms and interior
- Bedrooms:3
- Total bathrooms:2
- Full bathrooms:2
- Living area:1,851 sq. ft.
Heating and cooling
- Cooling:Ceiling Fan(s), Programmable Thermostat
- Heating:Natural Gas
Structure and exterior
- Year built:2004
- Building area:1,851 sq. ft.
- Lot area:0.14 Acres
Schools
- High school:Liberty High School
- Middle school:Vistancia Elementary School
- Elementary school:Vistancia Elementary School
Utilities
- Water:City Water
Finances and disclosures
- Price:$469,000
- Price per sq. ft.:$253.38
- Tax amount:$1,982 (2024)
New listings near 29798 N 121st Drive
- New
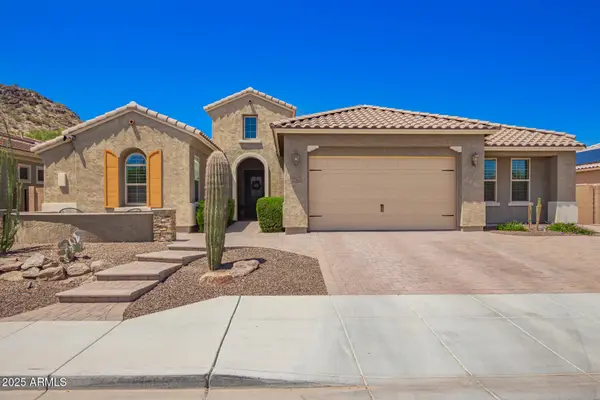 $1,100,000Active4 beds 4 baths3,735 sq. ft.
$1,100,000Active4 beds 4 baths3,735 sq. ft.27562 N 99th Drive, Peoria, AZ 85383
MLS# 6949593Listed by: GRAYSTONE REALTY - New
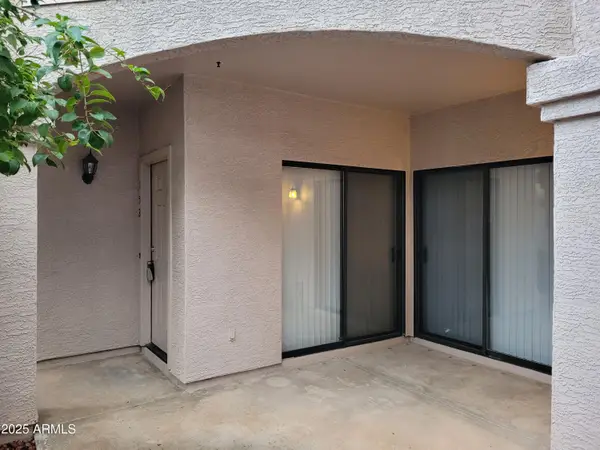 $215,000Active2 beds 2 baths978 sq. ft.
$215,000Active2 beds 2 baths978 sq. ft.9151 W Greenway Road #152, Peoria, AZ 85381
MLS# 6949490Listed by: HOMESMART 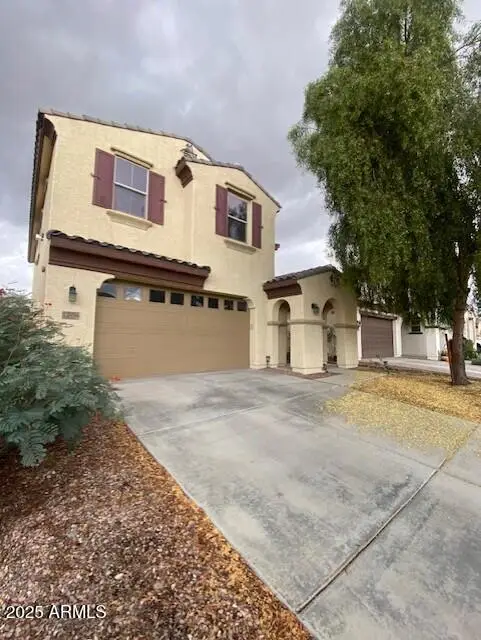 $420,000Pending4 beds 3 baths
$420,000Pending4 beds 3 baths12956 N 94th Avenue, Peoria, AZ 85381
MLS# 6949329Listed by: REALTY ONE GROUP- New
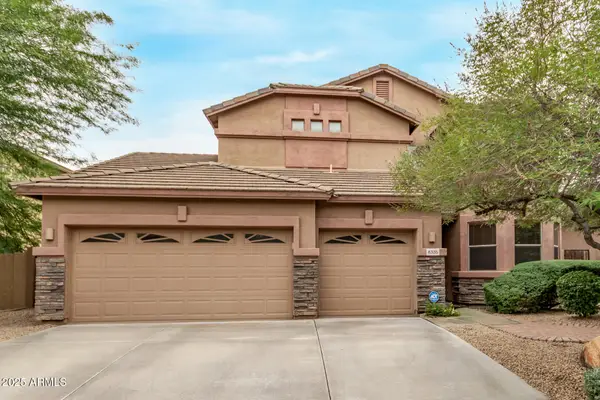 $615,000Active5 beds 3 baths2,758 sq. ft.
$615,000Active5 beds 3 baths2,758 sq. ft.8335 W Maya Drive, Peoria, AZ 85383
MLS# 6949301Listed by: RUSS LYON SOTHEBY'S INTERNATIONAL REALTY - New
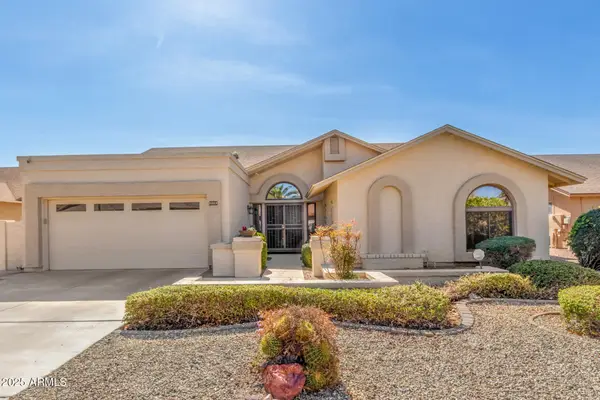 $517,500Active3 beds 3 baths2,358 sq. ft.
$517,500Active3 beds 3 baths2,358 sq. ft.9809 W Wescott Drive, Peoria, AZ 85382
MLS# 6949188Listed by: ST.JOHN REALTY GROUP - New
 $249,900Active2 beds 1 baths810 sq. ft.
$249,900Active2 beds 1 baths810 sq. ft.8926 W Loma Lane, Peoria, AZ 85345
MLS# 6949020Listed by: ARIZONA PREMIER REALTY HOMES & LAND, LLC - New
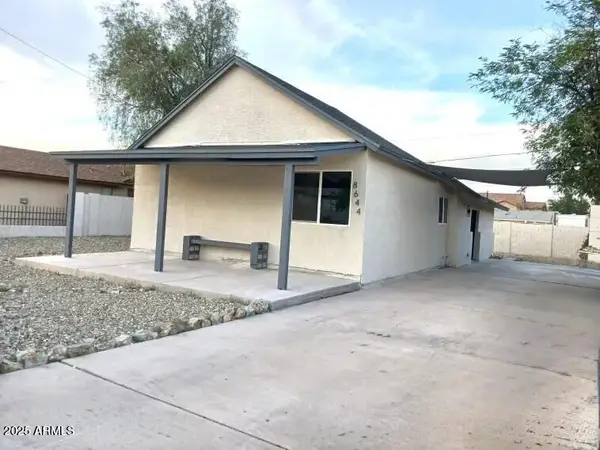 $344,999Active3 beds 2 baths1,187 sq. ft.
$344,999Active3 beds 2 baths1,187 sq. ft.8644 W Mountain View Road, Peoria, AZ 85345
MLS# 6949023Listed by: LIST WITH FREEDOM, INC. - Open Fri, 10am to 12pmNew
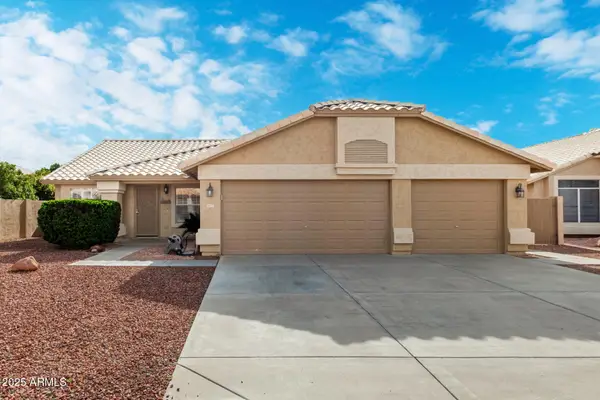 $499,000Active4 beds 2 baths1,824 sq. ft.
$499,000Active4 beds 2 baths1,824 sq. ft.9953 W Mohawk Lane, Peoria, AZ 85382
MLS# 6948994Listed by: KELLER WILLIAMS, PROFESSIONAL PARTNERS - New
 $644,990Active3 beds 3 baths2,294 sq. ft.
$644,990Active3 beds 3 baths2,294 sq. ft.13766 W Whisper Rock Trail, Peoria, AZ 85383
MLS# 6948882Listed by: PCD REALTY, LLC - New
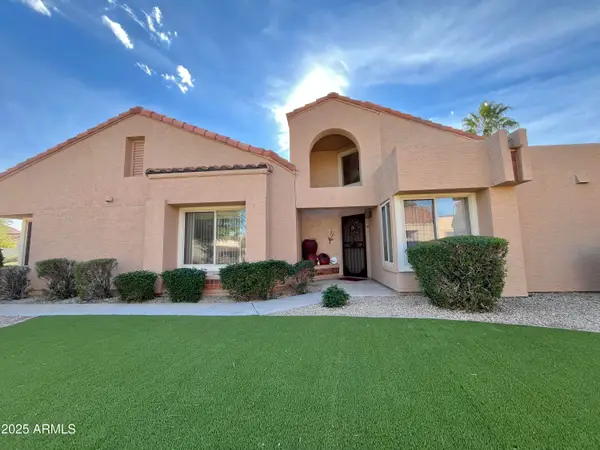 $430,000Active2 beds 2 baths1,641 sq. ft.
$430,000Active2 beds 2 baths1,641 sq. ft.15136 N 86th Lane, Peoria, AZ 85381
MLS# 6948716Listed by: RE/MAX PROFESSIONALS
