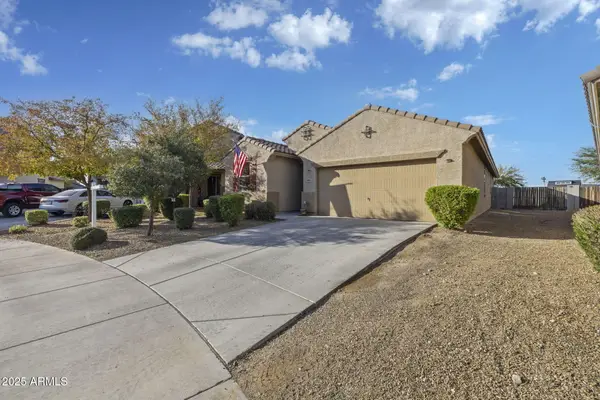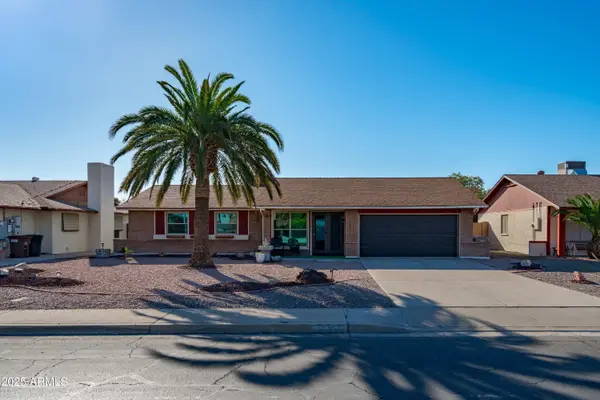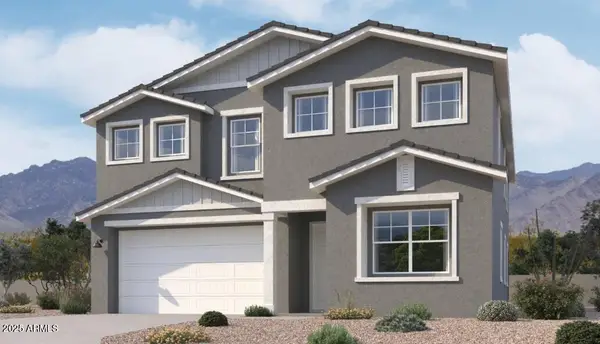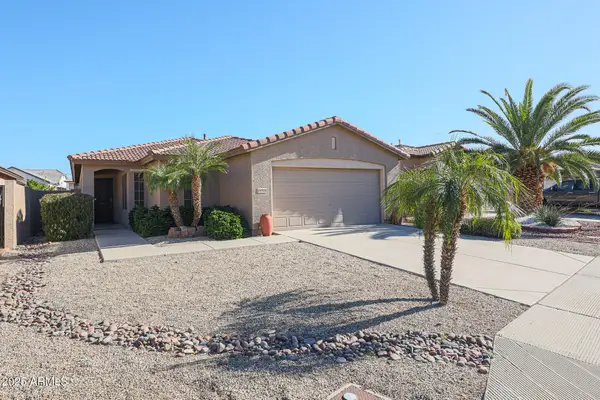30244 N 124th Drive, Peoria, AZ 85383
Local realty services provided by:HUNT Real Estate ERA
Listed by: korinna k deblanc623-696-6720
Office: real broker
MLS#:6937433
Source:ARMLS
Price summary
- Price:$825,000
- Price per sq. ft.:$204.71
- Monthly HOA dues:$166.67
About this home
Spacious two-story home in Vistancia offering 5 bedrooms, 4 bathrooms, a loft, & a dedicated office w/ a total of 4,030 sq ft of living space, situated on a 15,000 sq ft lot. Enjoy single story living w/ a first-floor primary suite, 2 additional guest rooms, office & laundry. alon the main level. The gourmet kitchen boasts stainless steel appliances, double wall ovens and an abundance of cabinetry. Hardwood flooring and gas fireplace add warmth & timeless charm to the home. Enjoy a private courtyard space for dining al fresco or relaxing by the fire. The backyard features a heated pool & spa with a covered patio, & a side yard that is large enough for a sport court. Three-car garage w/ 2 additional covered parking spaces. Full roof replacement scheduled for Dec 2025 This property has been well cared for with many updates including water heater, kitchen appliances, water softener, interior and exterior paint, windows, and roof being replaced December 2025. Located in the master-planned community of Vistancia, residents enjoy access to walking trails, parks, pools, community centers, and nearby schools. Convenient access to shopping, dining, and Loop 303 adds to the appeal of this sought-after Northwest Peoria location.
Contact an agent
Home facts
- Year built:2004
- Listing ID #:6937433
- Updated:December 17, 2025 at 08:04 PM
Rooms and interior
- Bedrooms:5
- Total bathrooms:4
- Full bathrooms:4
- Living area:4,030 sq. ft.
Heating and cooling
- Cooling:Ceiling Fan(s), Programmable Thermostat
- Heating:Natural Gas
Structure and exterior
- Year built:2004
- Building area:4,030 sq. ft.
- Lot area:0.35 Acres
Schools
- High school:Liberty High School
- Middle school:Vistancia Elementary School
- Elementary school:Vistancia Elementary School
Utilities
- Water:City Water
- Sewer:Sewer Available, Sewer in & Connected
Finances and disclosures
- Price:$825,000
- Price per sq. ft.:$204.71
- Tax amount:$4,830 (2024)
New listings near 30244 N 124th Drive
- New
 $525,000Active3 beds 3 baths1,751 sq. ft.
$525,000Active3 beds 3 baths1,751 sq. ft.9034 W Port Royale Lane, Peoria, AZ 85381
MLS# 6959231Listed by: COLDWELL BANKER REALTY - New
 $485,000Active3 beds 3 baths1,895 sq. ft.
$485,000Active3 beds 3 baths1,895 sq. ft.8906 N 102nd Lane, Peoria, AZ 85345
MLS# 6959250Listed by: HOMESMART - New
 $569,990Active3 beds 2 baths1,779 sq. ft.
$569,990Active3 beds 2 baths1,779 sq. ft.7571 W Avenida Del Rey --, Peoria, AZ 85383
MLS# 6959256Listed by: COMPASS - New
 $374,900Active2 beds 2 baths1,243 sq. ft.
$374,900Active2 beds 2 baths1,243 sq. ft.10443 W Butler Drive, Peoria, AZ 85345
MLS# 6959198Listed by: EXP REALTY - New
 $139,900Active3 beds 2 baths1,456 sq. ft.
$139,900Active3 beds 2 baths1,456 sq. ft.7810 W Peoria Avenue #91, Peoria, AZ 85345
MLS# 6959217Listed by: CALL IT CLOSED INTERNATIONAL - New
 $689,990Active4 beds 4 baths3,024 sq. ft.
$689,990Active4 beds 4 baths3,024 sq. ft.25499 N 75th Lane, Peoria, AZ 85383
MLS# 6959218Listed by: COMPASS - New
 $365,000Active3 beds 2 baths1,611 sq. ft.
$365,000Active3 beds 2 baths1,611 sq. ft.19975 N 108th Avenue, Peoria, AZ 85373
MLS# 6959176Listed by: KELLER WILLIAMS, PROFESSIONAL PARTNERS - New
 $585,000Active5 beds 3 baths3,444 sq. ft.
$585,000Active5 beds 3 baths3,444 sq. ft.7108 W Windrose Drive, Peoria, AZ 85381
MLS# 6959181Listed by: REALTY ONE GROUP - New
 $649,318Active5 beds 3 baths3,120 sq. ft.
$649,318Active5 beds 3 baths3,120 sq. ft.10752 W Desert Elm Lane, Peoria, AZ 85383
MLS# 6958984Listed by: WEST USA REALTY - New
 $1,000,000Active3 beds 4 baths2,767 sq. ft.
$1,000,000Active3 beds 4 baths2,767 sq. ft.12487 W Gilia Way, Peoria, AZ 85383
MLS# 6959010Listed by: RE/MAX PROFESSIONALS
