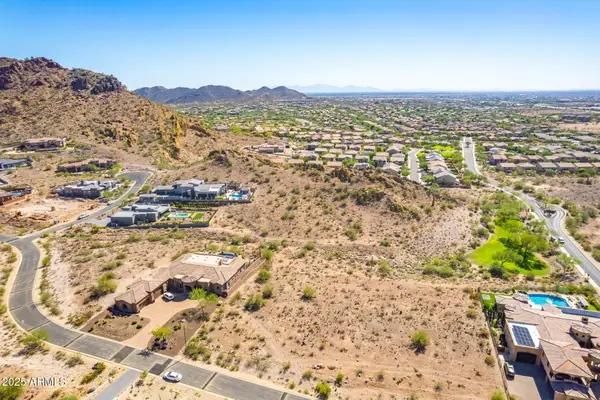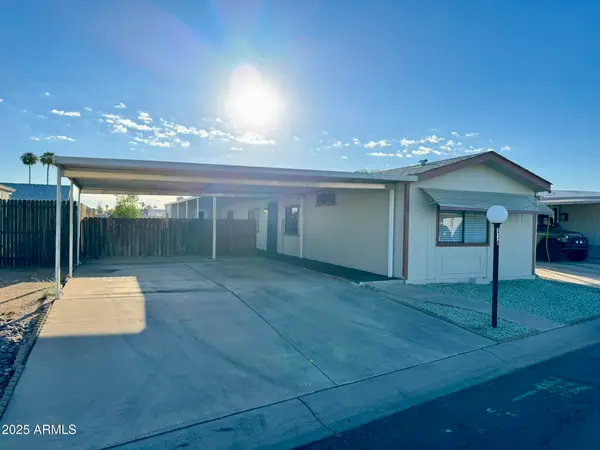6821 W Cherry Hills Drive, Peoria, AZ 85345
Local realty services provided by:ERA Brokers Consolidated
6821 W Cherry Hills Drive,Peoria, AZ 85345
$425,000
- 3 Beds
- 2 Baths
- 1,441 sq. ft.
- Single family
- Active
Listed by:tammy brockman
Office:russ lyon sotheby's international realty
MLS#:6928604
Source:ARMLS
Price summary
- Price:$425,000
- Price per sq. ft.:$294.93
About this home
WOW, check this one out! No HOA! This charming home boasts an unbeatable location and an inviting open floor plan with plenty of natural light. Vaulted ceilings and tile flooring throughout that adds to the home's practicality and style. The heart of the home is the Kitchen with plenty of countertop space, stainless steel appliances and breakfast bar with seating that flows into the Dining Room and Great Room. Spacious master suite includes a walk-in closet, double sinks, and a step-in-shower. Backyard with a covered patio that extends the full length of the home, a dedicated dog run, low-maintenance landscaping and a grassy play area perfect for outdoor gatherings. This home is centrally located and close to everything. Don't miss this incredible opportunity!
Contact an agent
Home facts
- Year built:1992
- Listing ID #:6928604
- Updated:October 04, 2025 at 02:56 PM
Rooms and interior
- Bedrooms:3
- Total bathrooms:2
- Full bathrooms:2
- Living area:1,441 sq. ft.
Heating and cooling
- Cooling:Ceiling Fan(s), Programmable Thermostat
- Heating:Electric
Structure and exterior
- Year built:1992
- Building area:1,441 sq. ft.
- Lot area:0.13 Acres
Schools
- High school:Centennial High School
- Middle school:Centennial High School
- Elementary school:Sundance Elementary
Utilities
- Water:City Water
Finances and disclosures
- Price:$425,000
- Price per sq. ft.:$294.93
- Tax amount:$1,113 (2024)
New listings near 6821 W Cherry Hills Drive
- New
 $499,900Active3 beds 2 baths1,152 sq. ft.
$499,900Active3 beds 2 baths1,152 sq. ft.11525 N 81st Avenue, Peoria, AZ 85345
MLS# 6928996Listed by: AWARD REALTY - Open Sat, 10am to 2pmNew
 $395,000Active3 beds 2 baths1,444 sq. ft.
$395,000Active3 beds 2 baths1,444 sq. ft.14548 N 87th Avenue, Peoria, AZ 85381
MLS# 6928983Listed by: KELLER WILLIAMS ARIZONA REALTY - New
 $819,990Active3 beds 3 baths2,506 sq. ft.
$819,990Active3 beds 3 baths2,506 sq. ft.7046 W Plum Road, Peoria, AZ 85383
MLS# 6928900Listed by: PCD REALTY, LLC - New
 $931,990Active4 beds 4 baths3,595 sq. ft.
$931,990Active4 beds 4 baths3,595 sq. ft.7140 W Oberlin Way, Peoria, AZ 85383
MLS# 6928913Listed by: PCD REALTY, LLC - New
 $843,990Active4 beds 4 baths2,697 sq. ft.
$843,990Active4 beds 4 baths2,697 sq. ft.28057 N 72nd Avenue, Peoria, AZ 85383
MLS# 6928924Listed by: PCD REALTY, LLC - New
 $789,990Active3 beds 2 baths2,348 sq. ft.
$789,990Active3 beds 2 baths2,348 sq. ft.7124 W Oberlin Way, Peoria, AZ 85383
MLS# 6928935Listed by: PCD REALTY, LLC - New
 $525,000Active0.71 Acres
$525,000Active0.71 Acres9015 W Roberta Lane #41, Peoria, AZ 85383
MLS# 6928832Listed by: ARIZONA E HOMES - New
 $90,000Active2 beds 2 baths980 sq. ft.
$90,000Active2 beds 2 baths980 sq. ft.10951 N 91st Avenue #216, Peoria, AZ 85345
MLS# 6928890Listed by: WEST USA REALTY - New
 $745,000Active4 beds 4 baths2,623 sq. ft.
$745,000Active4 beds 4 baths2,623 sq. ft.7736 W Coyote Drive, Peoria, AZ 85383
MLS# 6928783Listed by: REALTY ONE GROUP - New
 $899,967Active4 beds 4 baths3,558 sq. ft.
$899,967Active4 beds 4 baths3,558 sq. ft.6980 W Redbird Road, Peoria, AZ 85383
MLS# 6928741Listed by: THE A.R.E. GROUP
