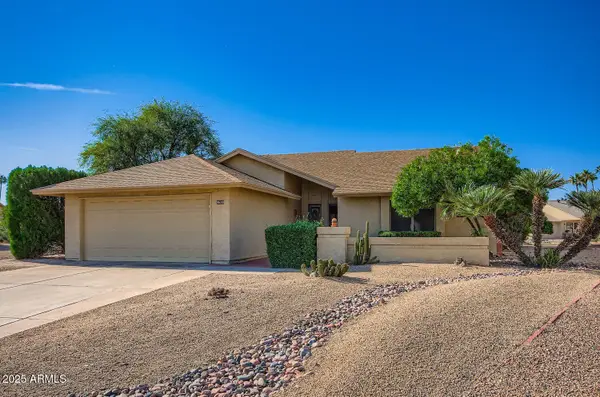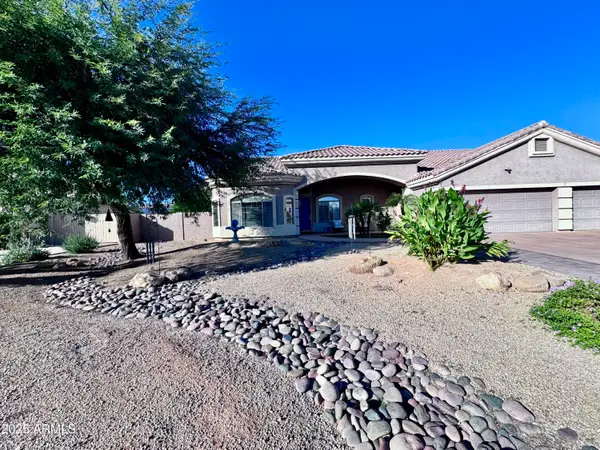6857 W Juana Drive, Peoria, AZ 85383
Local realty services provided by:ERA Brokers Consolidated
6857 W Juana Drive,Peoria, AZ 85383
$825,000
- 4 Beds
- 4 Baths
- 3,708 sq. ft.
- Single family
- Active
Listed by: andrew robb
Office: re/max fine properties
MLS#:6803508
Source:ARMLS
Price summary
- Price:$825,000
- Price per sq. ft.:$222.49
- Monthly HOA dues:$45
About this home
Stunning mountain views on secluded street! Ideal floor plan accommodates today's needs & lifestyle with well-designed useable space! Spacious layout features 4 large bedrooms (including one downstairs), each with walk-in closet. Delightful courtyard invites you into this well-appointed home with open kitchen featuring double ovens, gas cooktop, granite countertops & upgraded maple cabinetry. Elegant formal dining & family room with fireplace make for ideal entertaining. Owner's suite boasts mountain views & two large walk-in closets. Enjoy upstairs built-in library & dual built-in desks, ideal for students or working at home. Upstairs laundry makes life easier too! Backyard oasis with travertine decking, gas fire pit, pool, spa & waterfall on oversized lot. RV gate, extra concrete pad, 3-car tandem over-height garage with built-in storage, workbench & side service door. Need a secluded office, workout room or extra bedroom? Separate air-conditioned casita with private entrance makes this a one-of-a-kind in Sonoran Mountain Ranch!
Contact an agent
Home facts
- Year built:2005
- Listing ID #:6803508
- Updated:November 18, 2025 at 04:16 PM
Rooms and interior
- Bedrooms:4
- Total bathrooms:4
- Full bathrooms:3
- Half bathrooms:1
- Living area:3,708 sq. ft.
Heating and cooling
- Cooling:Ceiling Fan(s), Programmable Thermostat
- Heating:Natural Gas
Structure and exterior
- Year built:2005
- Building area:3,708 sq. ft.
- Lot area:0.25 Acres
Schools
- High school:Sandra Day O'Connor High School
- Middle school:Hillcrest Middle School
- Elementary school:Copper Creek Elementary School
Utilities
- Water:City Water
Finances and disclosures
- Price:$825,000
- Price per sq. ft.:$222.49
- Tax amount:$3,525 (2024)
New listings near 6857 W Juana Drive
- New
 $365,000Active2 beds 2 baths1,524 sq. ft.
$365,000Active2 beds 2 baths1,524 sq. ft.9619 W Taro Lane, Peoria, AZ 85382
MLS# 6948356Listed by: REALTY ONE GROUP - New
 $586,720Active5 beds 4 baths2,762 sq. ft.
$586,720Active5 beds 4 baths2,762 sq. ft.8010 W Royal Palm Road, Peoria, AZ 85345
MLS# 6948371Listed by: K. HOVNANIAN GREAT WESTERN HOMES, LLC - New
 $1,274,386Active4 beds 4 baths2,913 sq. ft.
$1,274,386Active4 beds 4 baths2,913 sq. ft.32507 N 134th Lane, Peoria, AZ 85383
MLS# 6948317Listed by: DAVID WEEKLEY HOMES - New
 $972,323Active3 beds 3 baths2,913 sq. ft.
$972,323Active3 beds 3 baths2,913 sq. ft.32468 N 135th Drive, Peoria, AZ 85383
MLS# 6948330Listed by: DAVID WEEKLEY HOMES - Open Fri, 11am to 4pmNew
 $749,000Active4 beds 4 baths3,030 sq. ft.
$749,000Active4 beds 4 baths3,030 sq. ft.9017 W Pinnacle Vista Drive, Peoria, AZ 85383
MLS# 6948137Listed by: CENTURY 21 TOMA PARTNERS - New
 $1,275,000Active4 beds 5 baths3,443 sq. ft.
$1,275,000Active4 beds 5 baths3,443 sq. ft.11719 W Dove Wing Way, Peoria, AZ 85383
MLS# 6948006Listed by: LAKE PLEASANT REAL ESTATE - New
 $729,000Active4 beds 3 baths2,624 sq. ft.
$729,000Active4 beds 3 baths2,624 sq. ft.8214 W Villa Chula Lane, Peoria, AZ 85383
MLS# 6947936Listed by: REALTY ONE GROUP - New
 $285,000Active3 beds 2 baths1,162 sq. ft.
$285,000Active3 beds 2 baths1,162 sq. ft.8601 N 103rd Avenue #58, Peoria, AZ 85345
MLS# 6947922Listed by: EMG REAL ESTATE - New
 $859,488Active3 beds 2 baths2,573 sq. ft.
$859,488Active3 beds 2 baths2,573 sq. ft.33345 N 129th Avenue, Peoria, AZ 85383
MLS# 6947882Listed by: REALTY ARIZONA ELITE GROUP, LLC - New
 $722,448Active3 beds 3 baths2,134 sq. ft.
$722,448Active3 beds 3 baths2,134 sq. ft.13011 W Eagle Feather Road, Peoria, AZ 85383
MLS# 6947889Listed by: REALTY ARIZONA ELITE GROUP, LLC
