7247 W Buckskin Trail, Peoria, AZ 85383
Local realty services provided by:ERA Four Feathers Realty, L.C.
7247 W Buckskin Trail,Peoria, AZ 85383
$805,000
- 5 Beds
- 4 Baths
- - sq. ft.
- Single family
- Sold
Listed by: kathryn hutto
Office: century 21 northwest
MLS#:6879602
Source:ARMLS
Sorry, we are unable to map this address
Price summary
- Price:$805,000
About this home
PRICE REDUCTION!!! Don't miss this stunning 5-bedroom home packed with energy-efficient upgrades and luxurious finishes throughout. Enjoy fully owned solar panels, newer HVAC units, an updated roof, extra insulation, and sunscreens—all designed to keep utility bills low and comfort high. Inside, you'll find fully remodeled bathrooms and a chef's kitchen that's ready to impress—featuring upgraded appliances, granite countertops, professionally painted cabinets, mosaic tile backsplash, slide-out shelves, and a center island with breakfast bar. Entertain in style with formal living and dining rooms, or relax in the cozy family room and upstairs loft. The spacious primary suite includes a private sitting area, two walk-in closets, and a remodeled spa-like bathroom with dual vanities and a large walk-in shower. This home has been thoughtfully updatedincluding all 3.5 bathroomsmaking it truly move-in ready. With generous seller incentives and top-to-bottom upgrades, this is the one you've been waiting for!
Contact an agent
Home facts
- Year built:1999
- Listing ID #:6879602
- Updated:November 19, 2025 at 11:11 AM
Rooms and interior
- Bedrooms:5
- Total bathrooms:4
- Full bathrooms:3
- Half bathrooms:1
Heating and cooling
- Heating:Natural Gas
Structure and exterior
- Year built:1999
Schools
- High school:Mountain Ridge High School
- Middle school:Terramar Academy of the Arts
- Elementary school:Terramar Academy of the Arts
Utilities
- Water:City Water
Finances and disclosures
- Price:$805,000
- Tax amount:$3,846
New listings near 7247 W Buckskin Trail
- New
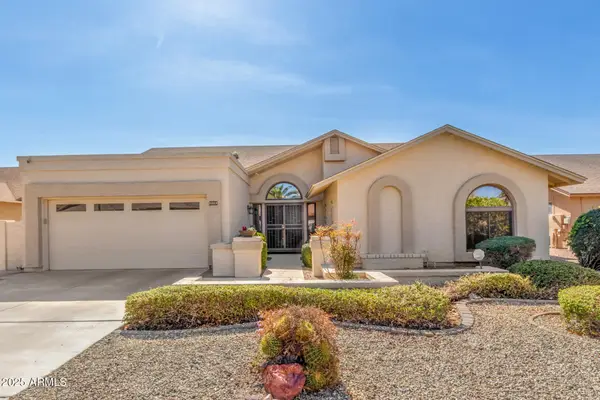 $517,500Active3 beds 3 baths2,358 sq. ft.
$517,500Active3 beds 3 baths2,358 sq. ft.9809 W Wescott Drive, Peoria, AZ 85382
MLS# 6949188Listed by: ST.JOHN REALTY GROUP - New
 $249,900Active2 beds 1 baths810 sq. ft.
$249,900Active2 beds 1 baths810 sq. ft.8926 W Loma Lane, Peoria, AZ 85345
MLS# 6949020Listed by: ARIZONA PREMIER REALTY HOMES & LAND, LLC - New
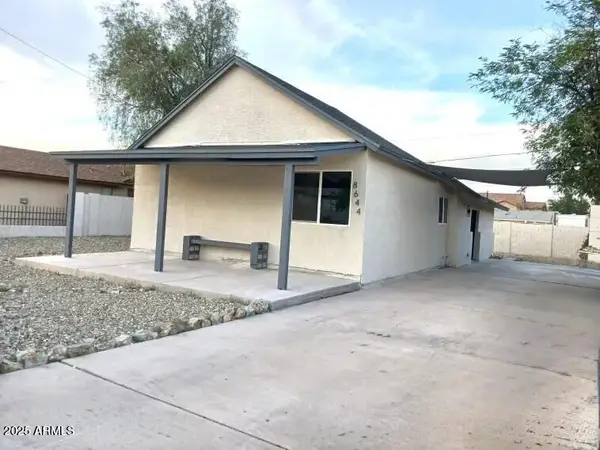 $344,999Active3 beds 2 baths1,187 sq. ft.
$344,999Active3 beds 2 baths1,187 sq. ft.8644 W Mountain View Road, Peoria, AZ 85345
MLS# 6949023Listed by: LIST WITH FREEDOM, INC. - Open Fri, 10am to 12pmNew
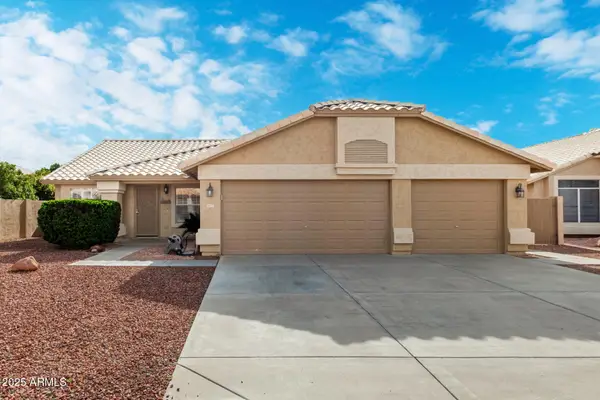 $499,000Active4 beds 2 baths1,824 sq. ft.
$499,000Active4 beds 2 baths1,824 sq. ft.9953 W Mohawk Lane, Peoria, AZ 85382
MLS# 6948994Listed by: KELLER WILLIAMS, PROFESSIONAL PARTNERS - New
 $644,990Active3 beds 3 baths2,294 sq. ft.
$644,990Active3 beds 3 baths2,294 sq. ft.13766 W Whisper Rock Trail, Peoria, AZ 85383
MLS# 6948882Listed by: PCD REALTY, LLC - New
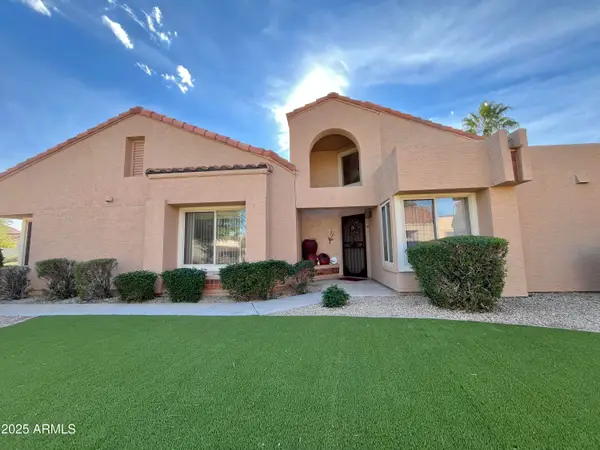 $430,000Active2 beds 2 baths1,641 sq. ft.
$430,000Active2 beds 2 baths1,641 sq. ft.15136 N 86th Lane, Peoria, AZ 85381
MLS# 6948716Listed by: RE/MAX PROFESSIONALS - New
 $639,900Active2 beds 2 baths2,245 sq. ft.
$639,900Active2 beds 2 baths2,245 sq. ft.8423 W Behrend Drive, Peoria, AZ 85382
MLS# 6948758Listed by: RUSS LYON SOTHEBY'S INTERNATIONAL REALTY - New
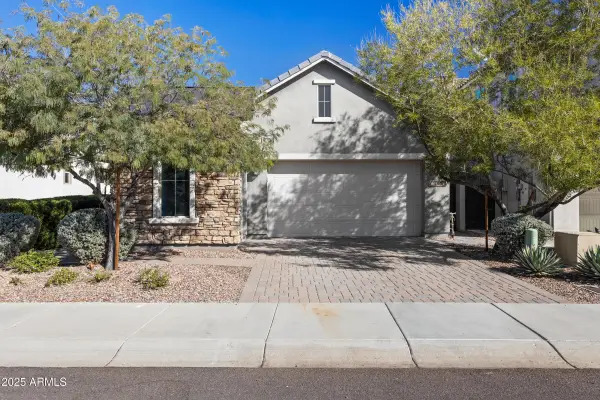 $499,000Active3 beds 3 baths1,670 sq. ft.
$499,000Active3 beds 3 baths1,670 sq. ft.12090 W Peak View Road, Peoria, AZ 85383
MLS# 6948788Listed by: ASHBY REALTY GROUP, LLC - New
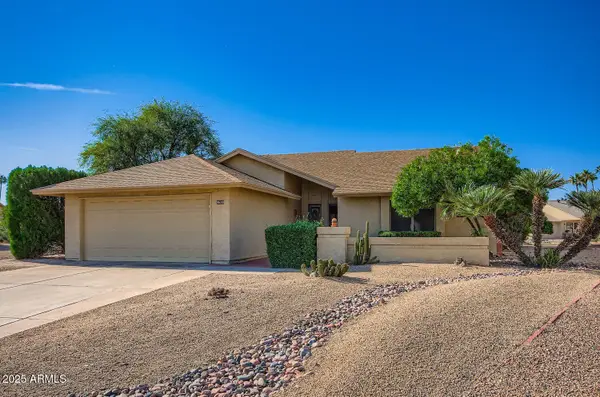 $365,000Active2 beds 2 baths1,524 sq. ft.
$365,000Active2 beds 2 baths1,524 sq. ft.9619 W Taro Lane, Peoria, AZ 85382
MLS# 6948356Listed by: REALTY ONE GROUP - New
 $586,720Active5 beds 4 baths2,762 sq. ft.
$586,720Active5 beds 4 baths2,762 sq. ft.8010 W Royal Palm Road, Peoria, AZ 85345
MLS# 6948371Listed by: K. HOVNANIAN GREAT WESTERN HOMES, LLC
