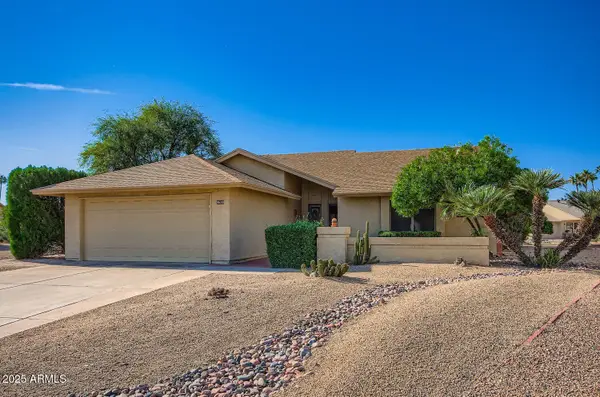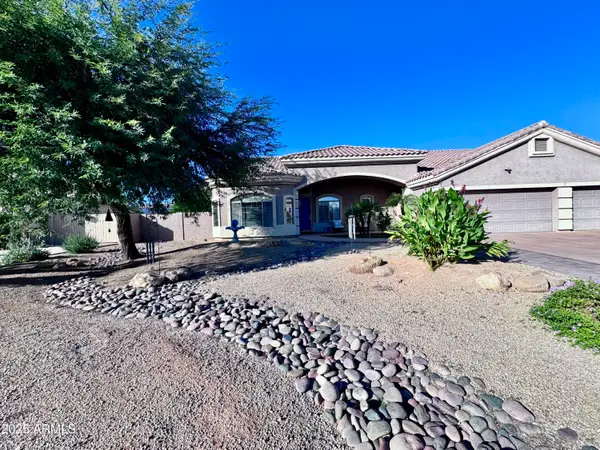7436 W Calavar Road, Peoria, AZ 85381
Local realty services provided by:ERA Four Feathers Realty, L.C.
Listed by: daulton hopkins, martha a thompson623-512-8012
Office: citiea
MLS#:6920132
Source:ARMLS
Price summary
- Price:$1,495,000
- Price per sq. ft.:$368.5
- Monthly HOA dues:$350
About this home
Step inside a home that feels like it was pulled straight from the pages of a design magazine. From the limestone façade and clay tile roof to the custom wrought iron doors, every detail was chosen with intention. The open floor plan is both grand and inviting, with soaring ceilings, rich engineered hardwoods, and a limestone fireplace that anchors the living space. The chef's kitchen is unforgettable, a massive granite island, professional gas range, double ovens, and Thomasville cabinets, all designed for gatherings that linger long after the meal is done. The dining room wows with a barrel-vaulted brick ceiling, while walls of windows flood the home with natural light. Retreat to a primary suite that feels like a five-star resort, complete with stone accents and spa-like bath. Spray foam insulation, Martin garage doors, and every upgrade you'd expect in a truly custom build. Homes like this don't come around often. The kind that make you imagine holidays by the fire, dinner parties that impress, and mornings where sunlight pours across your kitchen island. See it once and you'll understand, this is the one everyone will be talking about. Inquire today to find out more!
Contact an agent
Home facts
- Year built:2024
- Listing ID #:6920132
- Updated:November 18, 2025 at 04:29 PM
Rooms and interior
- Bedrooms:4
- Total bathrooms:4
- Full bathrooms:3
- Half bathrooms:1
- Living area:4,057 sq. ft.
Heating and cooling
- Cooling:Ceiling Fan(s), Programmable Thermostat
- Heating:Electric
Structure and exterior
- Year built:2024
- Building area:4,057 sq. ft.
- Lot area:0.49 Acres
Schools
- High school:Cactus High School
- Middle school:Paseo Verde Elementary School
- Elementary school:Paseo Verde Elementary School
Utilities
- Water:City Water
Finances and disclosures
- Price:$1,495,000
- Price per sq. ft.:$368.5
- Tax amount:$417 (2024)
New listings near 7436 W Calavar Road
- New
 $365,000Active2 beds 2 baths1,524 sq. ft.
$365,000Active2 beds 2 baths1,524 sq. ft.9619 W Taro Lane, Peoria, AZ 85382
MLS# 6948356Listed by: REALTY ONE GROUP - New
 $586,720Active5 beds 4 baths2,762 sq. ft.
$586,720Active5 beds 4 baths2,762 sq. ft.8010 W Royal Palm Road, Peoria, AZ 85345
MLS# 6948371Listed by: K. HOVNANIAN GREAT WESTERN HOMES, LLC - New
 $1,274,386Active4 beds 4 baths2,913 sq. ft.
$1,274,386Active4 beds 4 baths2,913 sq. ft.32507 N 134th Lane, Peoria, AZ 85383
MLS# 6948317Listed by: DAVID WEEKLEY HOMES - New
 $972,323Active3 beds 3 baths2,913 sq. ft.
$972,323Active3 beds 3 baths2,913 sq. ft.32468 N 135th Drive, Peoria, AZ 85383
MLS# 6948330Listed by: DAVID WEEKLEY HOMES - Open Fri, 11am to 4pmNew
 $749,000Active4 beds 4 baths3,030 sq. ft.
$749,000Active4 beds 4 baths3,030 sq. ft.9017 W Pinnacle Vista Drive, Peoria, AZ 85383
MLS# 6948137Listed by: CENTURY 21 TOMA PARTNERS - New
 $1,275,000Active4 beds 5 baths3,443 sq. ft.
$1,275,000Active4 beds 5 baths3,443 sq. ft.11719 W Dove Wing Way, Peoria, AZ 85383
MLS# 6948006Listed by: LAKE PLEASANT REAL ESTATE - New
 $729,000Active4 beds 3 baths2,624 sq. ft.
$729,000Active4 beds 3 baths2,624 sq. ft.8214 W Villa Chula Lane, Peoria, AZ 85383
MLS# 6947936Listed by: REALTY ONE GROUP - New
 $285,000Active3 beds 2 baths1,162 sq. ft.
$285,000Active3 beds 2 baths1,162 sq. ft.8601 N 103rd Avenue #58, Peoria, AZ 85345
MLS# 6947922Listed by: EMG REAL ESTATE - New
 $859,488Active3 beds 2 baths2,573 sq. ft.
$859,488Active3 beds 2 baths2,573 sq. ft.33345 N 129th Avenue, Peoria, AZ 85383
MLS# 6947882Listed by: REALTY ARIZONA ELITE GROUP, LLC - New
 $722,448Active3 beds 3 baths2,134 sq. ft.
$722,448Active3 beds 3 baths2,134 sq. ft.13011 W Eagle Feather Road, Peoria, AZ 85383
MLS# 6947889Listed by: REALTY ARIZONA ELITE GROUP, LLC
