8007 W Deanna Drive, Peoria, AZ 85382
Local realty services provided by:HUNT Real Estate ERA
8007 W Deanna Drive,Peoria, AZ 85382
$649,000
- 5 Beds
- 3 Baths
- 2,512 sq. ft.
- Single family
- Pending
Listed by: jesse martinez
Office: revinre
MLS#:6915296
Source:ARMLS
Price summary
- Price:$649,000
- Price per sq. ft.:$258.36
About this home
Welcome to this stunning turnkey Fulton home with luxurious upgrades & resort style backyard in the coveted Fletcher Heights neighborhood. Beautifully decorated and meticulously maintained, this home has it all, including over $135K in upgrades in the past 8 years. This includes a Home Energy Efficiency Upgrade with Certification in 2021., newer roof, AC, windows. The update list in documents is a must read. Inside and out you will be captivated by elegant finishes, spacious layout and thoughtful upgrades. The heart of this home is the stunning and efficient kitchen with new black stainless appliances, refreshing dinette and breathtaking view of your backyard oasis. The downstairs office/5th bedroom comes with Murphy bed and a bath with shower just steps away. Enter the upstairs primary suite thru double doors and over to the window for a birds eye view of the sparkling pool. The elegant ensuite is truly luxurious with double sinks, separate garden tub and shower and spacious walk-in closet. 3 more bedrooms, a full bath and loft area are great for a larger family, or create an office /workout area. Step outside and exhale as you wander through your own private paradise with a covered patio, custom pergola, low maintenance synthetic turf, palm trees & custom lighting. The highlight of this
resort is the true year round pool with heater and chiller. Whether you're hosting a party or privately relaxing, this space will make you proud to live here. This is the house you will wish you had if you don't act fast.
Contact an agent
Home facts
- Year built:1999
- Listing ID #:6915296
- Updated:December 19, 2025 at 05:46 PM
Rooms and interior
- Bedrooms:5
- Total bathrooms:3
- Full bathrooms:3
- Living area:2,512 sq. ft.
Heating and cooling
- Cooling:Programmable Thermostat
- Heating:Natural Gas
Structure and exterior
- Year built:1999
- Building area:2,512 sq. ft.
- Lot area:0.15 Acres
Schools
- High school:Sunrise Mountain High School
- Middle school:Frontier Elementary School
- Elementary school:Frontier Elementary School
Utilities
- Water:City Water
Finances and disclosures
- Price:$649,000
- Price per sq. ft.:$258.36
- Tax amount:$2,264
New listings near 8007 W Deanna Drive
- New
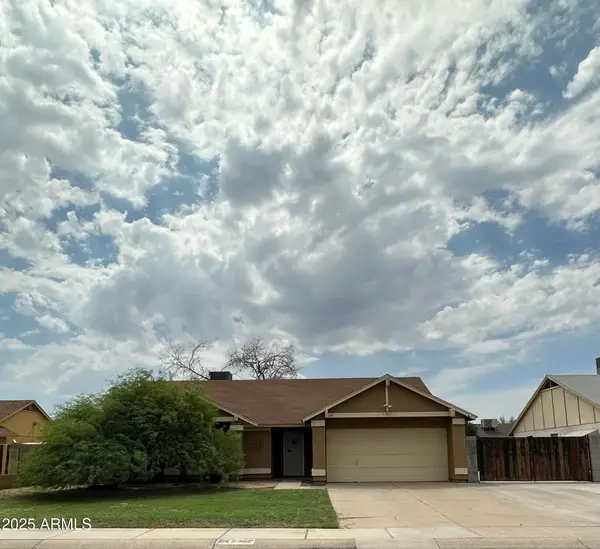 $424,999Active3 beds 2 baths1,455 sq. ft.
$424,999Active3 beds 2 baths1,455 sq. ft.7217 W Paradise Drive, Peoria, AZ 85345
MLS# 6959506Listed by: WEST USA REALTY - New
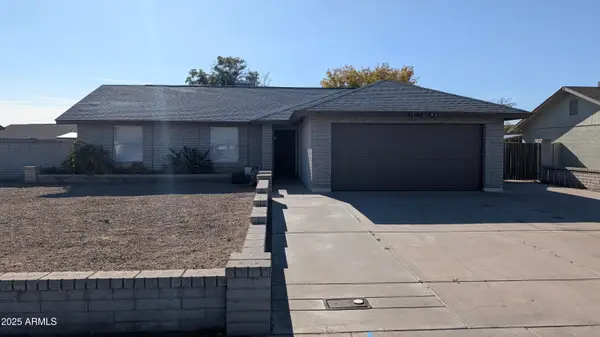 $369,000Active3 beds 2 baths1,440 sq. ft.
$369,000Active3 beds 2 baths1,440 sq. ft.8425 W Alice Avenue, Peoria, AZ 85345
MLS# 6959454Listed by: PRESTIGE REALTY - New
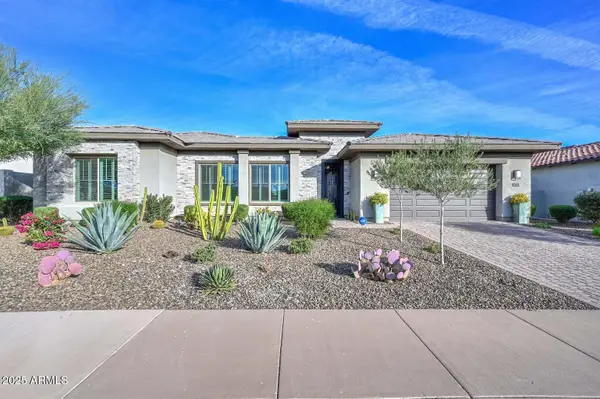 $1,750,000Active4 beds 4 baths3,443 sq. ft.
$1,750,000Active4 beds 4 baths3,443 sq. ft.11722 W Creosote Drive, Peoria, AZ 85383
MLS# 6959350Listed by: RE/MAX FINE PROPERTIES - New
 $85,000Active2 beds 2 baths1,152 sq. ft.
$85,000Active2 beds 2 baths1,152 sq. ft.8301 N 103rd Avenue #206, Peoria, AZ 85345
MLS# 6959334Listed by: KELLER WILLIAMS, PROFESSIONAL PARTNERS - New
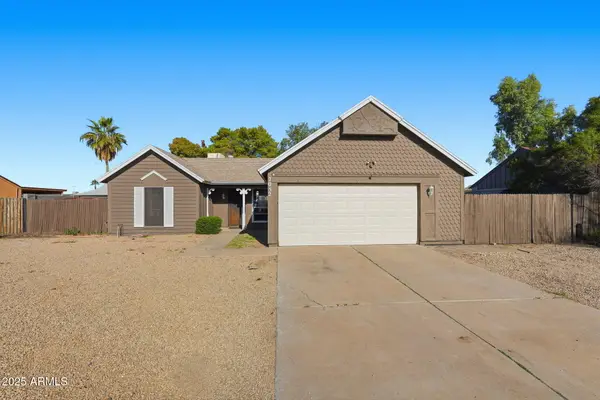 $275,000Active2 beds 1 baths867 sq. ft.
$275,000Active2 beds 1 baths867 sq. ft.7052 W Turquoise Avenue, Peoria, AZ 85345
MLS# 6959276Listed by: RE/MAX FINE PROPERTIES - New
 $525,000Active3 beds 3 baths1,751 sq. ft.
$525,000Active3 beds 3 baths1,751 sq. ft.9034 W Port Royale Lane, Peoria, AZ 85381
MLS# 6959231Listed by: COLDWELL BANKER REALTY - New
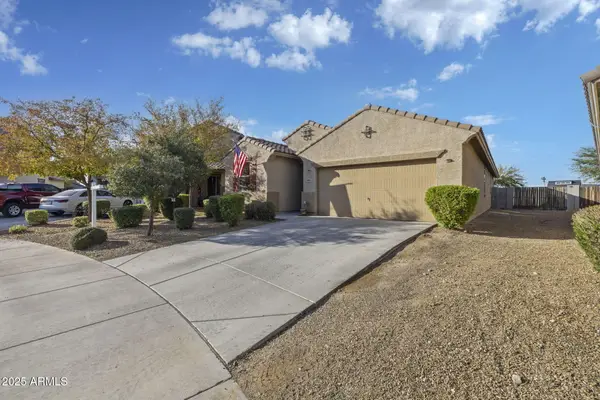 $485,000Active3 beds 3 baths1,895 sq. ft.
$485,000Active3 beds 3 baths1,895 sq. ft.8906 N 102nd Lane, Peoria, AZ 85345
MLS# 6959250Listed by: HOMESMART - New
 $569,990Active3 beds 2 baths1,779 sq. ft.
$569,990Active3 beds 2 baths1,779 sq. ft.7571 W Avenida Del Rey --, Peoria, AZ 85383
MLS# 6959256Listed by: COMPASS - New
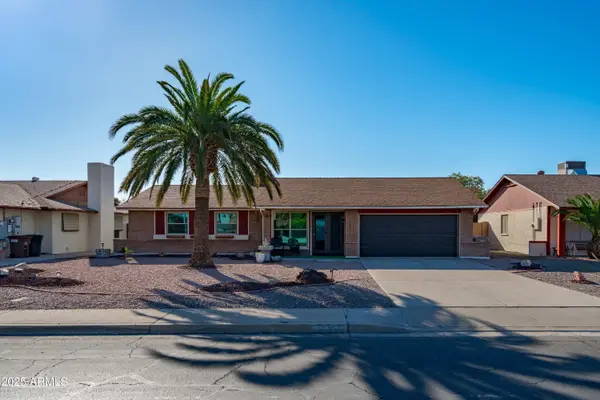 $374,900Active2 beds 2 baths1,243 sq. ft.
$374,900Active2 beds 2 baths1,243 sq. ft.10443 W Butler Drive, Peoria, AZ 85345
MLS# 6959198Listed by: EXP REALTY - New
 $139,900Active3 beds 2 baths1,456 sq. ft.
$139,900Active3 beds 2 baths1,456 sq. ft.7810 W Peoria Avenue #91, Peoria, AZ 85345
MLS# 6959217Listed by: CALL IT CLOSED INTERNATIONAL
