8026 W Villa Lindo Drive, Peoria, AZ 85383
Local realty services provided by:ERA Brokers Consolidated
8026 W Villa Lindo Drive,Peoria, AZ 85383
$1,125,000
- 5 Beds
- 5 Baths
- - sq. ft.
- Single family
- Sold
Listed by: brittany axelson, rachelle r johnson
Office: lake pleasant real estate
MLS#:6878211
Source:ARMLS
Sorry, we are unable to map this address
Price summary
- Price:$1,125,000
About this home
This immaculate 5br-4.5ba, 4 car garage home, in the beautiful, gated community of Silver Crest in Peoria, shows pride of ownership throughout! The impressive 40'x46' detached RV Garage features 3/4 bath w/direct access from the pool, A/C/heat, multiple 220V outlets, multiple air jacks for compressor hook up, built-in cabinets 30amp plug outside for RV hookups and dump station inside garage as well as outside. Bonus - HOA approved RV parking! Enter the home to a spacious living room w/gas fireplace and a step-up formal dining room. The well-appointed kitchen features an ample amount of cabinetry, granite countertops, spacious island, double ovens, Thermador gas cooktop, RO system and a great overlook into the large family room with soaring ceilings! The downstairs primary suite includes a split shower and soaker tub, granite countertops and a custom closet. Oversized loft/game room space with a separate exit to the balcony overlooking the backyard. Upstairs includes 4 additional spacious bedrooms with 2 full baths. Step outside to your private oasis! Refinished saltwater pool w/water feature and cool decking, extensive covered patio space, brand new turf and built in BBQ w/kitchen space, perfect for entertaining! By far one of the best cared for homes in the community! Close proximity to Great Hearts/Glendale Prep, new restaurants and shopping at 83rd & Happy Valley, and close distance to Four Corners at Lake Pleasant & Happy Valley with plenty of shopping and dining options. Don't miss your opportunity to check out this beautiful home!
Contact an agent
Home facts
- Year built:2001
- Listing ID #:6878211
- Updated:December 16, 2025 at 08:49 PM
Rooms and interior
- Bedrooms:5
- Total bathrooms:5
- Full bathrooms:4
- Half bathrooms:1
Heating and cooling
- Cooling:Ceiling Fan(s), Programmable Thermostat
- Heating:Electric, Natural Gas
Structure and exterior
- Year built:2001
Schools
- High school:Sunrise Mountain High School
- Middle school:Frontier Elementary School
- Elementary school:Frontier Elementary School
Utilities
- Water:Private Water Company
- Sewer:Sewer in & Connected
Finances and disclosures
- Price:$1,125,000
- Tax amount:$5,712
New listings near 8026 W Villa Lindo Drive
- New
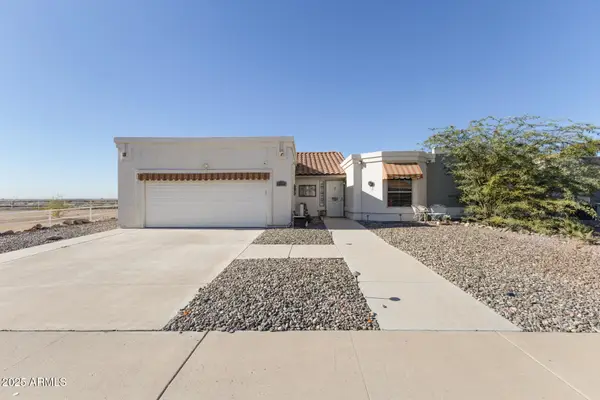 $299,111Active2 beds 2 baths1,083 sq. ft.
$299,111Active2 beds 2 baths1,083 sq. ft.8902 N 114th Lane, Peoria, AZ 85345
MLS# 6958227Listed by: MY HOME GROUP REAL ESTATE - New
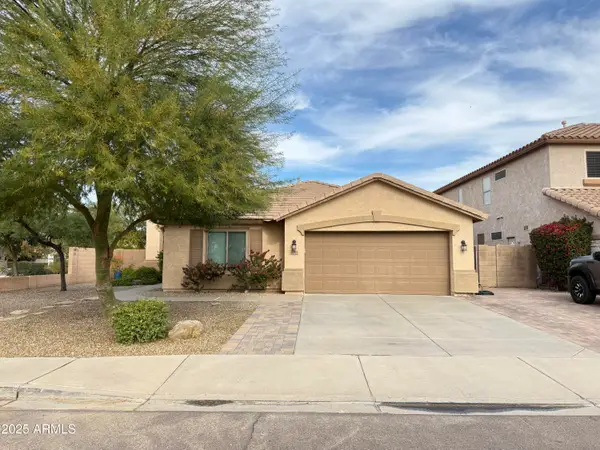 $515,000Active4 beds 2 baths1,845 sq. ft.
$515,000Active4 beds 2 baths1,845 sq. ft.9254 W Lone Cactus Drive, Peoria, AZ 85382
MLS# 6958194Listed by: BARRETT REAL ESTATE - New
 $649,990Active4 beds 3 baths2,084 sq. ft.
$649,990Active4 beds 3 baths2,084 sq. ft.6971 W Buckhorn Trail, Peoria, AZ 85383
MLS# 6958084Listed by: DRH PROPERTIES INC - New
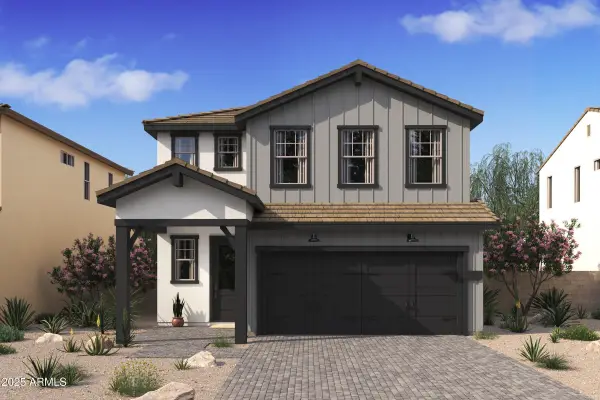 $545,450Active5 beds 3 baths2,349 sq. ft.
$545,450Active5 beds 3 baths2,349 sq. ft.8035 W Royal Palm Road, Peoria, AZ 85345
MLS# 6958095Listed by: K. HOVNANIAN GREAT WESTERN HOMES, LLC - New
 $709,990Active5 beds 3 baths2,837 sq. ft.
$709,990Active5 beds 3 baths2,837 sq. ft.6963 W Buckhorn Trail, Peoria, AZ 85383
MLS# 6958102Listed by: DRH PROPERTIES INC - New
 $799,990Active5 beds 4 baths3,176 sq. ft.
$799,990Active5 beds 4 baths3,176 sq. ft.6952 W Buckhorn Trail, Peoria, AZ 85383
MLS# 6958112Listed by: DRH PROPERTIES INC - New
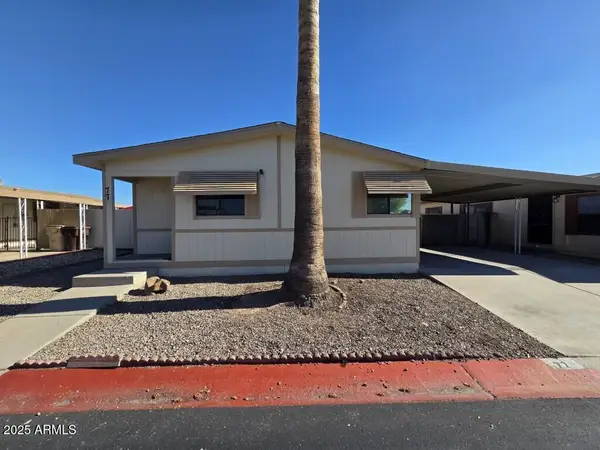 $240,000Active2 beds 2 baths1,310 sq. ft.
$240,000Active2 beds 2 baths1,310 sq. ft.8601 N 103rd Avenue #77, Peoria, AZ 85345
MLS# 6958032Listed by: AMERICAN ALLSTAR REALTY - New
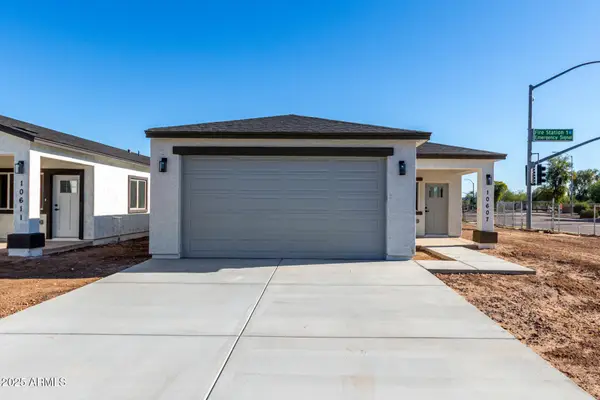 $459,900Active4 beds 3 baths1,814 sq. ft.
$459,900Active4 beds 3 baths1,814 sq. ft.10607 N 81st Avenue, Peoria, AZ 85345
MLS# 6957983Listed by: EQUITY REALTY GROUP, LLC - New
 $459,900Active4 beds 3 baths1,814 sq. ft.
$459,900Active4 beds 3 baths1,814 sq. ft.10611 N 81st Avenue, Peoria, AZ 85345
MLS# 6957992Listed by: EQUITY REALTY GROUP, LLC - New
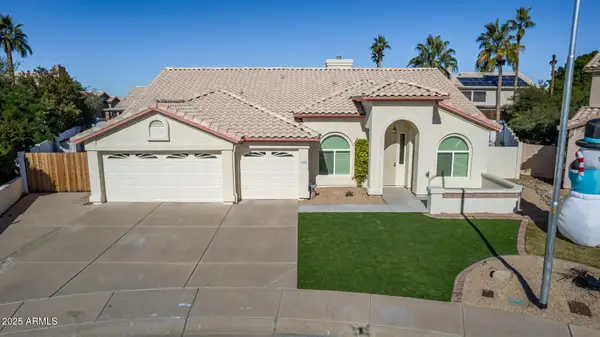 $680,000Active3 beds 2 baths2,297 sq. ft.
$680,000Active3 beds 2 baths2,297 sq. ft.8736 W Tierra Buena Lane, Peoria, AZ 85382
MLS# 6957898Listed by: HOMESMART
