8233 W Beaubien Drive, Peoria, AZ 85382
Local realty services provided by:ERA Brokers Consolidated
8233 W Beaubien Drive,Peoria, AZ 85382
$625,000
- 5 Beds
- 3 Baths
- 2,512 sq. ft.
- Single family
- Active
Listed by:june palmer
Office:orchard brokerage
MLS#:6925510
Source:ARMLS
Price summary
- Price:$625,000
- Price per sq. ft.:$248.81
- Monthly HOA dues:$55
About this home
Location, location! Absolutely move-in ready with major updates throughout! New roof, A/C, water heater, exterior paint, carpet, and refinished kitchen cabinets—all recently completed. This rare find in Fletcher Heights sits on an oversized, private lot backing to a lush greenbelt with walking paths and community parks. The backyard is an entertainer's dream featuring a heated pool, in-ground spa, expansive covered patio, low-maintenance turf area, garden space, and RV gate. The spacious, functional layout offers a bedroom and full bath on the main level, ideal for guests or multi-generational living. The main floor also includes a formal living/dining room (or flex space) and an open kitchen with gas range, stainless steel appliances, and a breakfast bar overlooking the family room Upstairs, you'll find a loft, three secondary bedrooms, and a private, oversized owner's suite with dual vanities, a walk-in closet, and a separate garden tub and shower. The home is located within walking distance to Frontier Elementary and Jr. High.
Community:
Fletcher Heights is a vibrant North Peoria community known for its multiple parks, walking trails, and open greenbelts. Conveniently located near Deer Valley Rd & Lake Pleasant Pkwy, with easy access to the 101, top-rated Peoria Unified schools, shopping, dining, and recreation just minutes away,including Lake Pleasant, Paloma Park, and the growing retail corridor along Happy Valley Rd.
Contact an agent
Home facts
- Year built:2000
- Listing ID #:6925510
- Updated:October 29, 2025 at 03:39 PM
Rooms and interior
- Bedrooms:5
- Total bathrooms:3
- Full bathrooms:3
- Living area:2,512 sq. ft.
Heating and cooling
- Cooling:Ceiling Fan(s)
- Heating:Electric
Structure and exterior
- Year built:2000
- Building area:2,512 sq. ft.
- Lot area:0.19 Acres
Schools
- High school:Sunrise Mountain High School
- Middle school:Frontier Elementary School
- Elementary school:Frontier Elementary School
Utilities
- Water:City Water
Finances and disclosures
- Price:$625,000
- Price per sq. ft.:$248.81
- Tax amount:$2,386 (2024)
New listings near 8233 W Beaubien Drive
- New
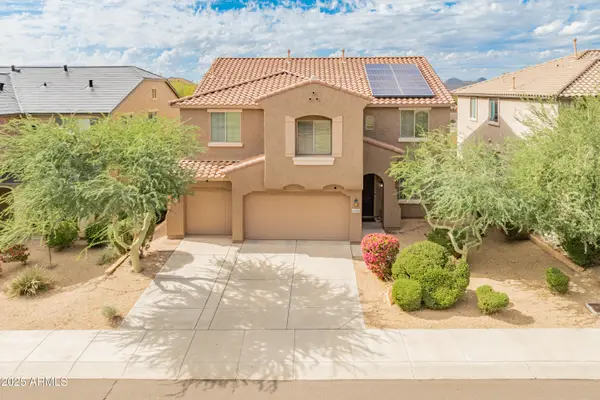 $665,000Active4 beds 4 baths3,695 sq. ft.
$665,000Active4 beds 4 baths3,695 sq. ft.28108 N 90th Lane, Peoria, AZ 85383
MLS# 6939737Listed by: ARIZONA BEST REAL ESTATE - New
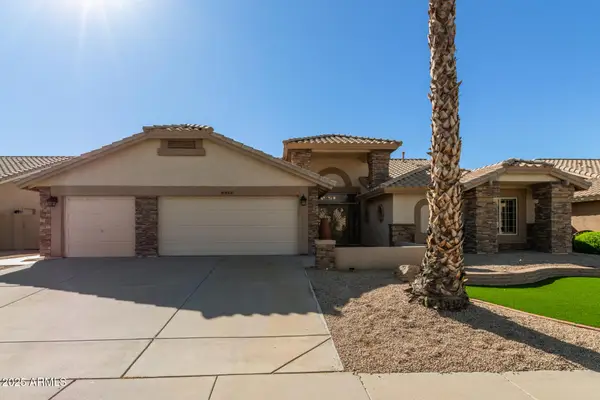 $625,000Active3 beds 3 baths2,254 sq. ft.
$625,000Active3 beds 3 baths2,254 sq. ft.8345 W Rosemonte Drive, Peoria, AZ 85382
MLS# 6939588Listed by: HOMESMART - New
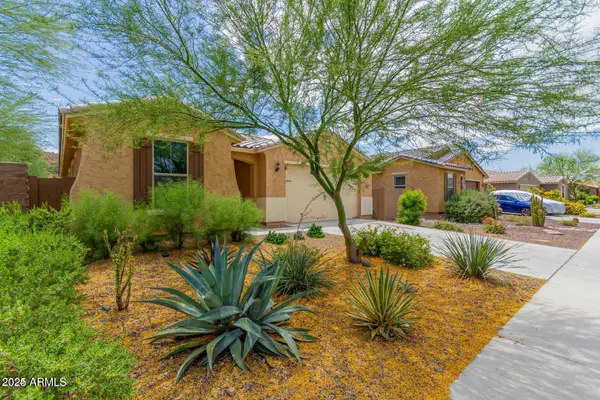 $575,000Active4 beds 2 baths1,958 sq. ft.
$575,000Active4 beds 2 baths1,958 sq. ft.10437 W Redbird Road, Peoria, AZ 85383
MLS# 6939568Listed by: REALTY ONE GROUP - New
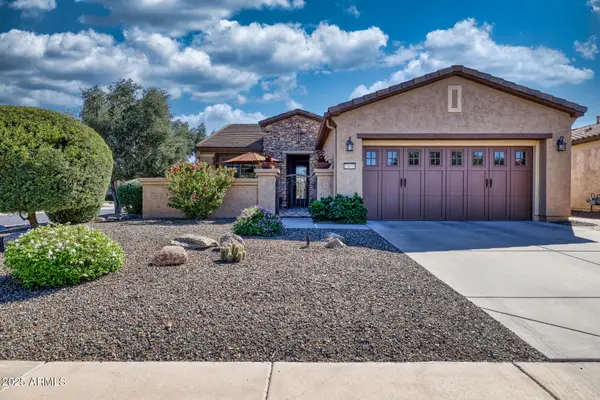 $574,900Active2 beds 2 baths1,635 sq. ft.
$574,900Active2 beds 2 baths1,635 sq. ft.13033 W Lucia Drive, Peoria, AZ 85383
MLS# 6939558Listed by: HOMESMART - New
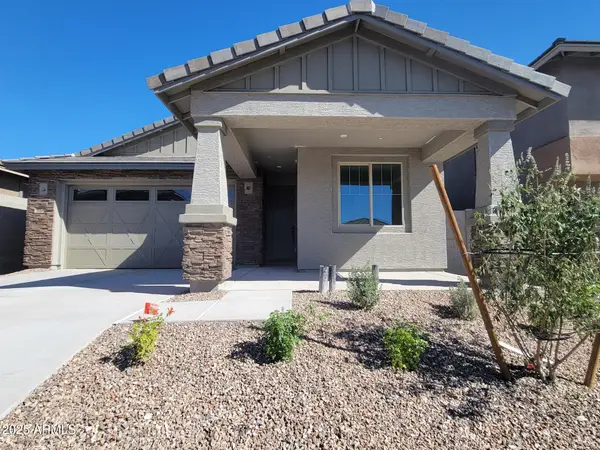 $569,990Active4 beds 3 baths1,940 sq. ft.
$569,990Active4 beds 3 baths1,940 sq. ft.33347 N 132nd Drive, Peoria, AZ 85383
MLS# 6939494Listed by: BEAZER HOMES - New
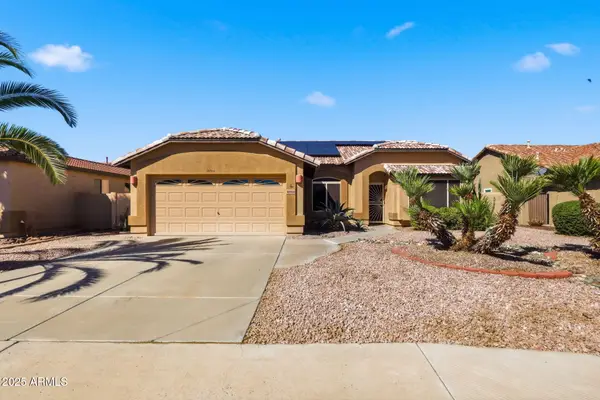 $439,000Active2 beds 2 baths1,762 sq. ft.
$439,000Active2 beds 2 baths1,762 sq. ft.10914 W Cimarron Drive, Peoria, AZ 85373
MLS# 6939372Listed by: BULLSEYE PROPERTY MANAGEMENT, LLC - New
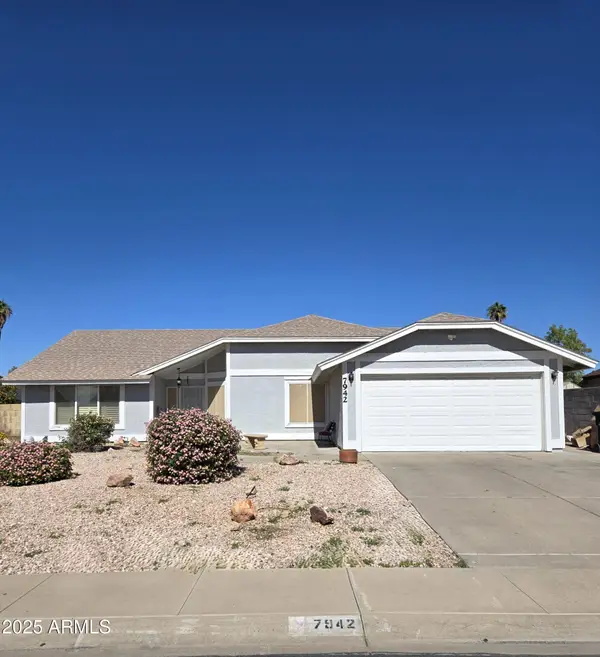 $460,000Active4 beds 2 baths2,009 sq. ft.
$460,000Active4 beds 2 baths2,009 sq. ft.7942 W Dreyfus Drive, Peoria, AZ 85381
MLS# 6939345Listed by: PROPERTY FOR YOU REALTY - New
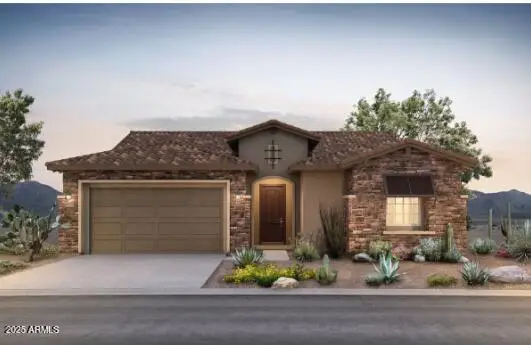 $715,990Active3 beds 3 baths2,571 sq. ft.
$715,990Active3 beds 3 baths2,571 sq. ft.13774 W Whisper Rock Trail, Peoria, AZ 85383
MLS# 6939232Listed by: PCD REALTY, LLC - New
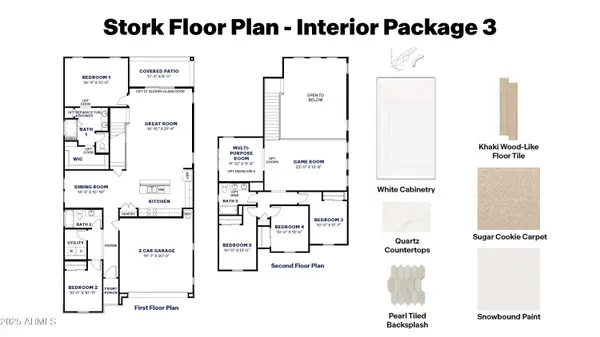 $699,990Active5 beds 3 baths2,837 sq. ft.
$699,990Active5 beds 3 baths2,837 sq. ft.6955 W Buckhorn Trail, Peoria, AZ 85383
MLS# 6939249Listed by: DRH PROPERTIES INC - New
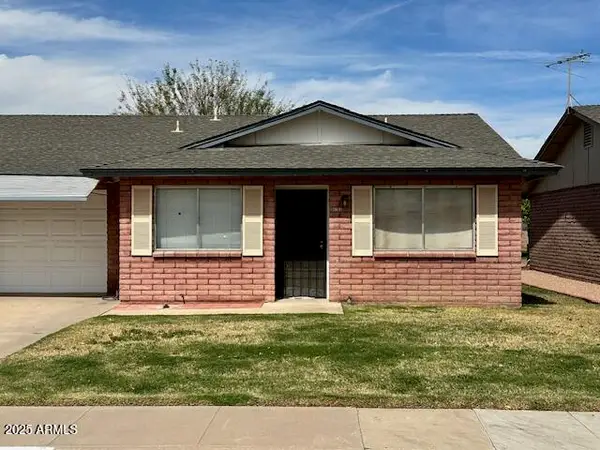 $210,000Active2 beds 2 baths1,336 sq. ft.
$210,000Active2 beds 2 baths1,336 sq. ft.9638 W Cinnabar Avenue #B, Peoria, AZ 85345
MLS# 6939250Listed by: HOMESMART
