8325 W La Caille --, Peoria, AZ 85383
Local realty services provided by:HUNT Real Estate ERA
8325 W La Caille --,Peoria, AZ 85383
$1,675,000
- 3 Beds
- 4 Baths
- 3,534 sq. ft.
- Single family
- Active
Listed by: michael g huber
Office: re/max fine properties
MLS#:6915867
Source:ARMLS
Price summary
- Price:$1,675,000
- Price per sq. ft.:$473.97
- Monthly HOA dues:$200
About this home
Set behind the highly coveted gates of La Caille, this immaculate property has an oversized, detached RV Garage, resort-style backyard and stunning single-level main residence. Chef's Kitchen has 8-Burner WOLF cooktop, premium Alderwood cabinetry, built-in Monogram fridge with wood paneling, leathered granite countertops and separate wine fridge. 12' ceilings throughout, split floor plan with separate Primary Suite and 2 ensuite guest bedrooms. Massive detached RV Garage with AC has two separate roll up doors, space to hold a 45' RV, epoxy floors, full bathroom, and upstairs flex space. The backyard is an entertainer's paradise with a heated oversized infinity edge pool, custom rock grotto, travertine decking, sunken bar area and multiple spots to entertain all of your family and friends. The bathrooms were recently upgraded and include the same luxurious leathered granite countertops as the Kitchen. The bathrooms feature high quality Brizo Levoir bathroom faucets and shower heads. You will also find new LED lighted mirrors in all bathrooms as well as new Kohler sinks and Toto toilets.
There is no carpeting in the home; there is a combination of tile and luxury vinyl flooring throughout.
The two guest bedrooms are on the complete opposite end of the house compared to the the Primary Suite offering additional privacy. They have their own full bathrooms, nice sized closets, as well as private outdoor patios, offering guests their own outdoor space to enjoy.
The Primary Suite enjoys it's own private fireplace, a large walk-in closet with built-in cabinetry, a large shower with rain shower heads, and a separate room that is currently being utilized as a home gym. There is direct outdoor access to the backyard covered patio area from the Primary Suite.
The backyard is extremely spacious and even includes a separate Greenhouse and turf area behind the pool and sunken bar. The pool and grotto were recently refurbished and include high-end Pentair equipment that is controllable via your smartphone. There is a massive covered patio in the yard that wraps around the rear of the home offering immense entertainment space. The landscaping is designed to offer supreme privacy from neighbors, giving you the true feeling of your own private oasis.
The roof was refinished in 2021 and has a transferable warranty. New skylights were added recently inside the home.
The fit and finish of the home is second to none. The owners ensured all upgrades were done with great care to craftsmanship and quality assurance.
La Caille is a highly sought after private gated community consisting of only 12 fully custom luxury homes. The community is situated in the heart of North Peoria, near Sunrise Mountain, the Trailhead Shopping Center, and 83rd Marketplace (home to prestigious Bourbon and Bones Steakhouse).
Contact an agent
Home facts
- Year built:2002
- Listing ID #:6915867
- Updated:November 15, 2025 at 06:13 PM
Rooms and interior
- Bedrooms:3
- Total bathrooms:4
- Full bathrooms:3
- Living area:3,534 sq. ft.
Heating and cooling
- Cooling:Ceiling Fan(s), Programmable Thermostat
- Heating:Natural Gas
Structure and exterior
- Year built:2002
- Building area:3,534 sq. ft.
- Lot area:0.72 Acres
Schools
- High school:Sunrise Mountain High School
- Middle school:Frontier Elementary School
- Elementary school:Frontier Elementary School
Utilities
- Water:Private Water Company
Finances and disclosures
- Price:$1,675,000
- Price per sq. ft.:$473.97
- Tax amount:$5,637 (2024)
New listings near 8325 W La Caille --
- New
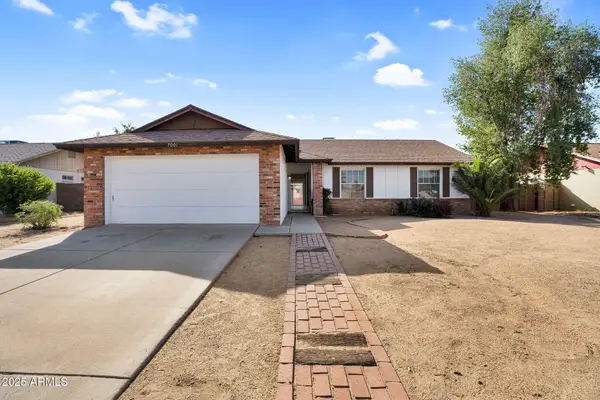 $388,800Active4 beds 2 baths1,440 sq. ft.
$388,800Active4 beds 2 baths1,440 sq. ft.7001 W North Lane, Peoria, AZ 85345
MLS# 6947758Listed by: THE AVE COLLECTIVE - New
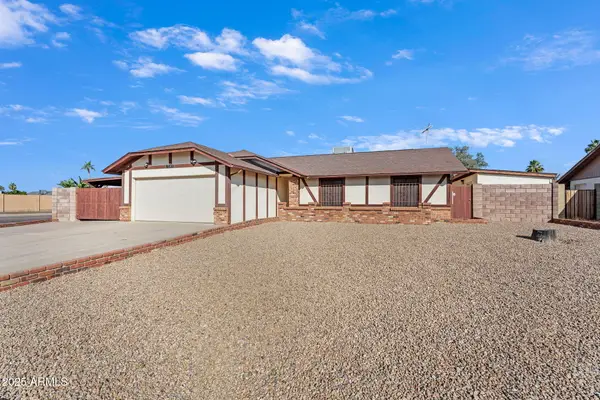 $439,000Active3 beds 2 baths1,787 sq. ft.
$439,000Active3 beds 2 baths1,787 sq. ft.7044 W Cameron Drive, Peoria, AZ 85345
MLS# 6947759Listed by: THE AVE COLLECTIVE - New
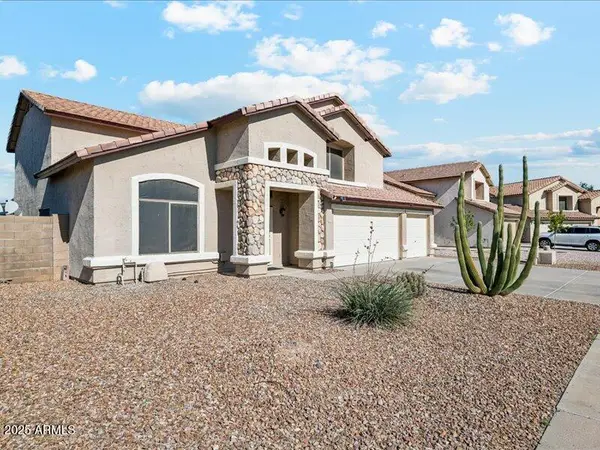 $559,000Active3 beds 3 baths2,588 sq. ft.
$559,000Active3 beds 3 baths2,588 sq. ft.8540 W Purdue Avenue, Peoria, AZ 85345
MLS# 6947738Listed by: AMERICAN REALTY BROKERS - Open Sun, 11am to 2pmNew
 $440,000Active3 beds 2 baths1,486 sq. ft.
$440,000Active3 beds 2 baths1,486 sq. ft.8316 W Sweetwater Avenue, Peoria, AZ 85381
MLS# 6947714Listed by: WEST USA REALTY - New
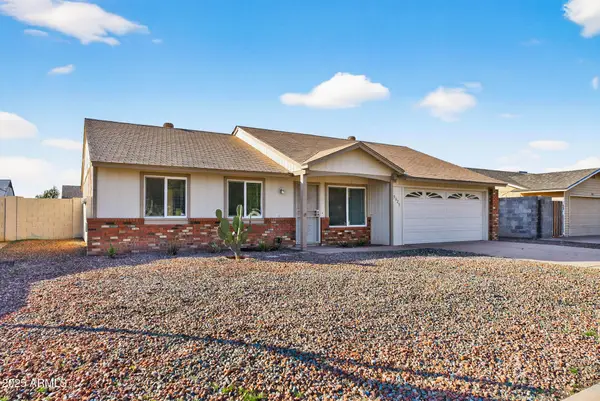 $340,000Active3 beds 2 baths1,270 sq. ft.
$340,000Active3 beds 2 baths1,270 sq. ft.9025 W Cinnabar Avenue, Peoria, AZ 85345
MLS# 6947670Listed by: REALTY ONE GROUP - New
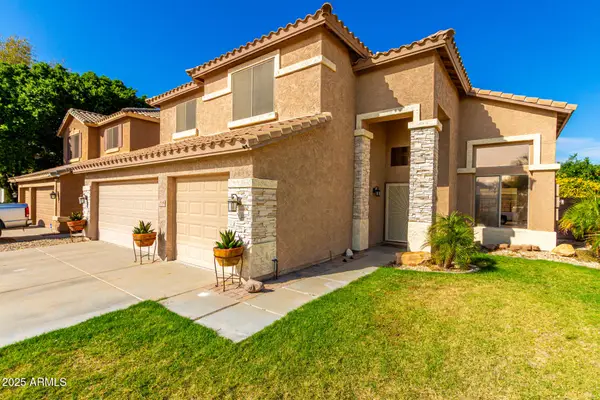 $499,000Active4 beds 3 baths2,691 sq. ft.
$499,000Active4 beds 3 baths2,691 sq. ft.9148 W Lone Cactus Drive, Peoria, AZ 85382
MLS# 6947633Listed by: REVINRE - New
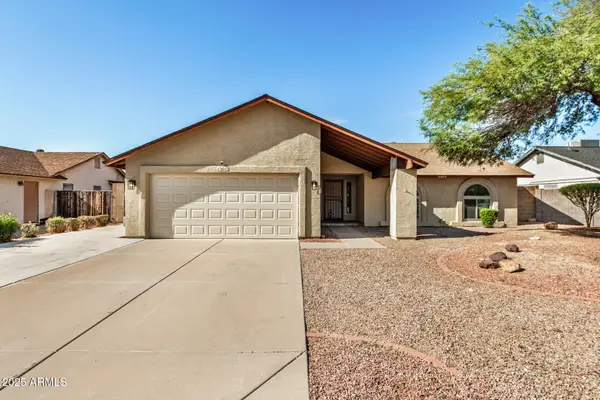 $429,900Active3 beds 2 baths1,860 sq. ft.
$429,900Active3 beds 2 baths1,860 sq. ft.12642 N 79th Avenue, Peoria, AZ 85381
MLS# 6947643Listed by: OLSON GOUGH - New
 $325,000Active3 beds 2 baths1,581 sq. ft.
$325,000Active3 beds 2 baths1,581 sq. ft.9604 W Purdue Avenue, Peoria, AZ 85345
MLS# 6946499Listed by: WEST USA REALTY - New
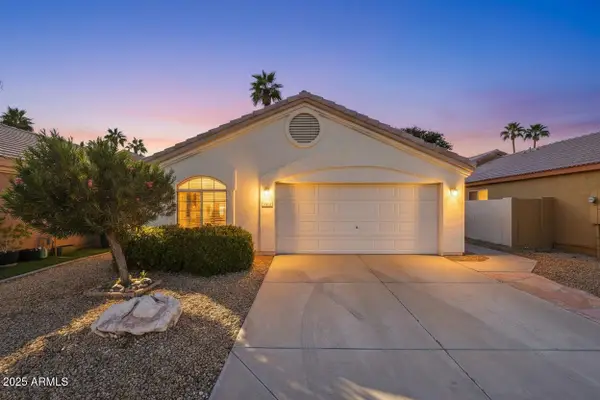 $399,999Active3 beds 2 baths1,405 sq. ft.
$399,999Active3 beds 2 baths1,405 sq. ft.14624 N 90th Lane, Peoria, AZ 85381
MLS# 6946622Listed by: EXP REALTY - New
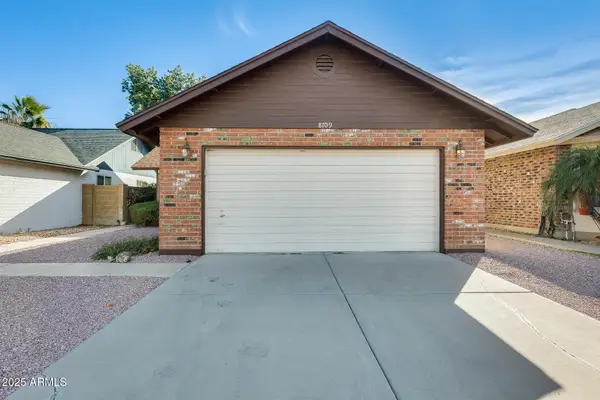 $324,999Active3 beds 2 baths1,020 sq. ft.
$324,999Active3 beds 2 baths1,020 sq. ft.8709 W Saint John Road, Peoria, AZ 85382
MLS# 6946696Listed by: MY HOME GROUP REAL ESTATE
