8357 W Staghorn Road W, Peoria, AZ 85383
Local realty services provided by:ERA Four Feathers Realty, L.C.
8357 W Staghorn Road W,Peoria, AZ 85383
$695,000
- 3 Beds
- 3 Baths
- 2,295 sq. ft.
- Single family
- Active
Listed by: marie tuskan
Office: realty one group
MLS#:6911688
Source:ARMLS
Price summary
- Price:$695,000
- Price per sq. ft.:$302.83
- Monthly HOA dues:$88.33
About this home
WestWing community offers a true sense of mountain living! 2,295 sq ft home with rare double owner's suite floor plan, 3rd bedroom and bonus room perfect for office or 4th bedroom. Located in the highly sought-after West Wing mountain community. Nestled next to a large greenbelt with easy access to scenic hiking and biking trails, this home features high ceilings, 2'' white shutters throughout, chef's kitchen with gas cooktop, double ovens, granite counters, breakfast nook, RO system, and a spacious family room with fireplace, surround sound. Wood-look plank flooring and neutral upgraded carpet. . A/C in the 3rd garage bay—ideal for gym or workspace—plus built-in garage cabinets for extra storage. Fully landscaped front & back with covered patio and gated front courtyard Enjoy community trails, parks, tennis courts, and more. Close to schools, great dining, shopping, and entertainment, with easy access to the 101 & 303 freeways, near TSMC, Lake Pleasant, and Cibola Vista Resort.
Contact an agent
Home facts
- Year built:2003
- Listing ID #:6911688
- Updated:November 15, 2025 at 06:13 PM
Rooms and interior
- Bedrooms:3
- Total bathrooms:3
- Full bathrooms:3
- Living area:2,295 sq. ft.
Heating and cooling
- Cooling:Ceiling Fan(s)
- Heating:Natural Gas
Structure and exterior
- Year built:2003
- Building area:2,295 sq. ft.
- Lot area:0.2 Acres
Schools
- High school:Sandra Day O'Connor High School
- Middle school:West Wing School
- Elementary school:West Wing School
Utilities
- Water:City Water
Finances and disclosures
- Price:$695,000
- Price per sq. ft.:$302.83
- Tax amount:$2,567 (2024)
New listings near 8357 W Staghorn Road W
- New
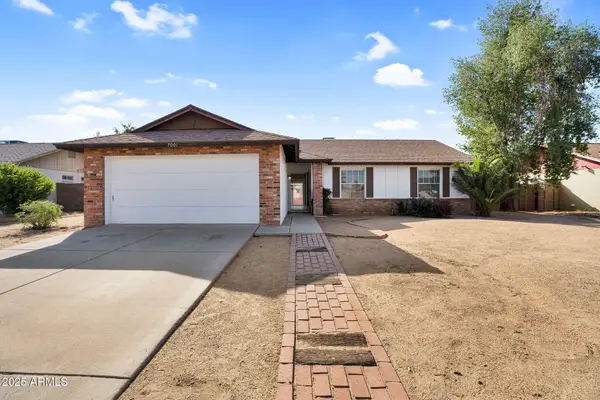 $388,800Active4 beds 2 baths1,440 sq. ft.
$388,800Active4 beds 2 baths1,440 sq. ft.7001 W North Lane, Peoria, AZ 85345
MLS# 6947758Listed by: THE AVE COLLECTIVE - New
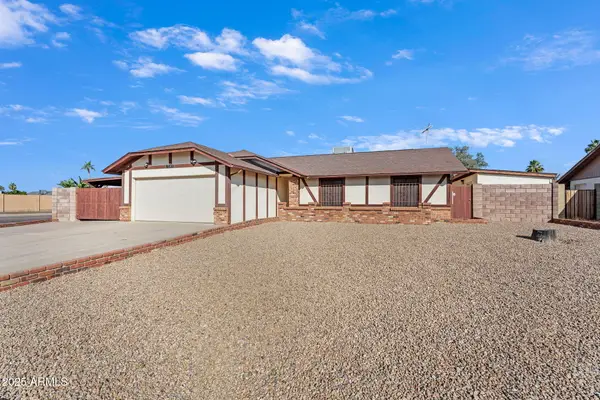 $439,000Active3 beds 2 baths1,787 sq. ft.
$439,000Active3 beds 2 baths1,787 sq. ft.7044 W Cameron Drive, Peoria, AZ 85345
MLS# 6947759Listed by: THE AVE COLLECTIVE - New
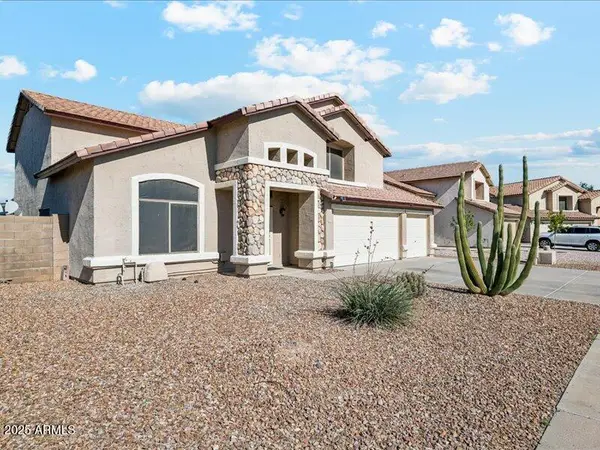 $559,000Active3 beds 3 baths2,588 sq. ft.
$559,000Active3 beds 3 baths2,588 sq. ft.8540 W Purdue Avenue, Peoria, AZ 85345
MLS# 6947738Listed by: AMERICAN REALTY BROKERS - Open Sun, 11am to 2pmNew
 $440,000Active3 beds 2 baths1,486 sq. ft.
$440,000Active3 beds 2 baths1,486 sq. ft.8316 W Sweetwater Avenue, Peoria, AZ 85381
MLS# 6947714Listed by: WEST USA REALTY - New
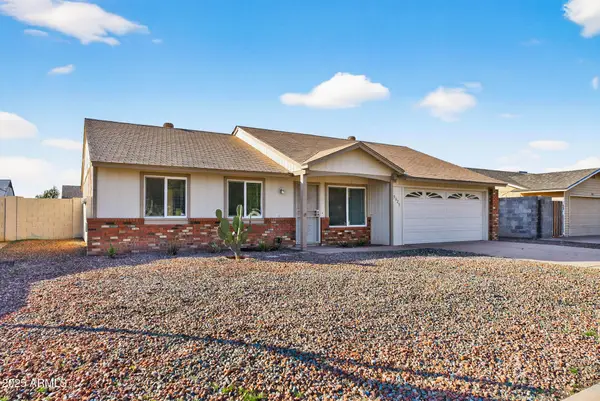 $340,000Active3 beds 2 baths1,270 sq. ft.
$340,000Active3 beds 2 baths1,270 sq. ft.9025 W Cinnabar Avenue, Peoria, AZ 85345
MLS# 6947670Listed by: REALTY ONE GROUP - New
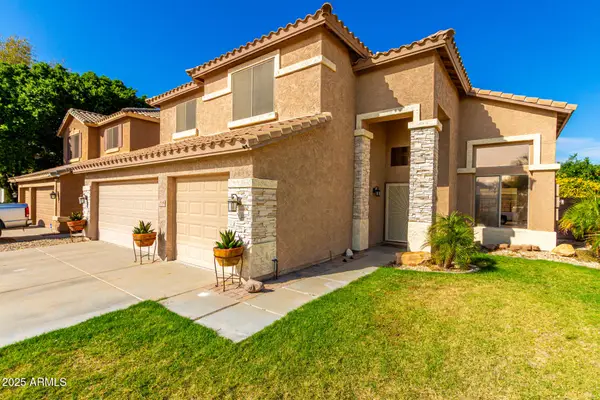 $499,000Active4 beds 3 baths2,691 sq. ft.
$499,000Active4 beds 3 baths2,691 sq. ft.9148 W Lone Cactus Drive, Peoria, AZ 85382
MLS# 6947633Listed by: REVINRE - New
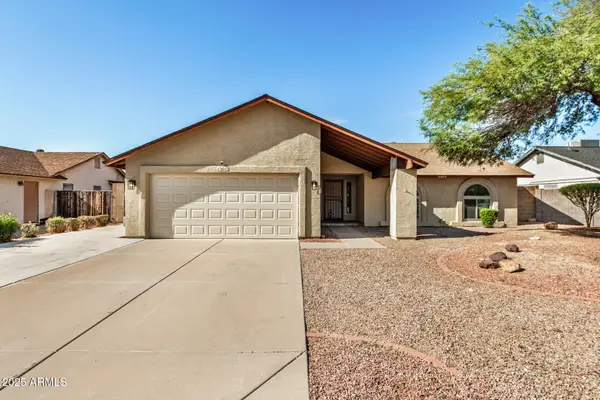 $429,900Active3 beds 2 baths1,860 sq. ft.
$429,900Active3 beds 2 baths1,860 sq. ft.12642 N 79th Avenue, Peoria, AZ 85381
MLS# 6947643Listed by: OLSON GOUGH - New
 $325,000Active3 beds 2 baths1,581 sq. ft.
$325,000Active3 beds 2 baths1,581 sq. ft.9604 W Purdue Avenue, Peoria, AZ 85345
MLS# 6946499Listed by: WEST USA REALTY - New
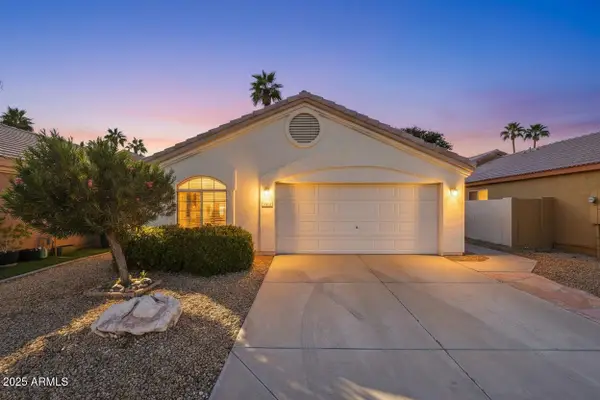 $399,999Active3 beds 2 baths1,405 sq. ft.
$399,999Active3 beds 2 baths1,405 sq. ft.14624 N 90th Lane, Peoria, AZ 85381
MLS# 6946622Listed by: EXP REALTY - New
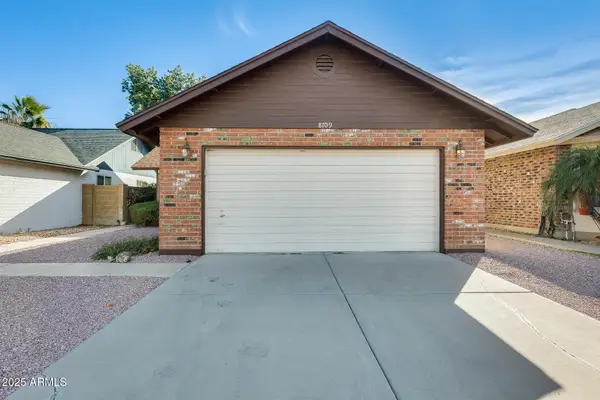 $324,999Active3 beds 2 baths1,020 sq. ft.
$324,999Active3 beds 2 baths1,020 sq. ft.8709 W Saint John Road, Peoria, AZ 85382
MLS# 6946696Listed by: MY HOME GROUP REAL ESTATE
