8502 W Kimberly Way, Peoria, AZ 85382
Local realty services provided by:ERA Brokers Consolidated
8502 W Kimberly Way,Peoria, AZ 85382
$695,000
- 3 Beds
- 2 Baths
- - sq. ft.
- Single family
- Pending
Listed by: tish bonnell
Office: homesmart
MLS#:6911120
Source:ARMLS
Price summary
- Price:$695,000
About this home
Nestled on a quiet lot in the resort-like community of Westbrook Village, this spacious home is a beautifully updated Monterey great-room floorplan. From the front entry, you are invited in by a view through the large windows & door to the back garden, with it's sparkling pool, beautiful landscaping, and view fence with no rear neighbors. The generous great room has high ceilings and rich engineered wood floors, with lots of room for relaxing, hosting, and the dining space. The Kitchen boasts cabinets installed in 2022, with soft-close doors and pull-outs in all lower cabinets, a very functional island, SS appliances with a gas cook-top, and beautiful granite countertops. You'll find the same high quality finishes, care, and design throughout the 3 BRs and 2 Baths in this home. The Primary Bath has a large remodeled shower, a stand-alone soaking tub, and a W/I closet with organizers. Your outdoor oasis includes ample covered patio space, built-in BBQ, a professional mister system (2024) and remote controlled blind. The pool was installed in 2018, and has a gas heater for extended winter use. The A/C was installed in 2016 and is serviced 2X/yr, and the new roof was installed in 2018. This home just keeps on giving! The oversized Laundry Room is so versatile; use it for an office space, craft room, or whatever you may need. The huge 3-car garage has clean epoxied floors, multiple storage cabinets, and a workbench. This all adds up to a beautiful and well-functioning home that you can enjoy any time of year. Westbrook Village is a vibrant age-restricted community, with countless clubs, activities, golf, pickleball, tennis, 2 beautiful community centers with heated pools & spas, and lots of friendly people! Come live life like it's a resort vacation in this wonderful home!!!
Contact an agent
Home facts
- Year built:1995
- Listing ID #:6911120
- Updated:November 15, 2025 at 10:11 AM
Rooms and interior
- Bedrooms:3
- Total bathrooms:2
- Full bathrooms:2
Heating and cooling
- Cooling:Ceiling Fan(s), Programmable Thermostat
- Heating:Natural Gas
Structure and exterior
- Year built:1995
- Lot area:0.2 Acres
Schools
- High school:Sunrise Mountain High School
- Middle school:Apache Elementary School
- Elementary school:Apache Elementary School
Utilities
- Water:City Water
Finances and disclosures
- Price:$695,000
- Tax amount:$2,012
New listings near 8502 W Kimberly Way
- New
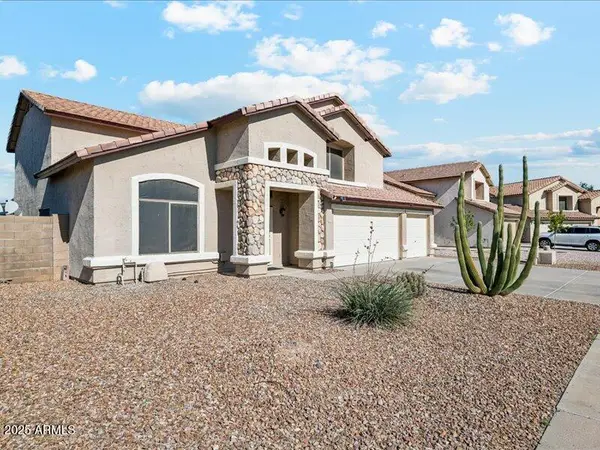 $559,000Active3 beds 3 baths2,588 sq. ft.
$559,000Active3 beds 3 baths2,588 sq. ft.8540 W Purdue Avenue, Peoria, AZ 85345
MLS# 6947738Listed by: AMERICAN REALTY BROKERS - New
 $440,000Active3 beds 2 baths1,486 sq. ft.
$440,000Active3 beds 2 baths1,486 sq. ft.8316 W Sweetwater Avenue, Peoria, AZ 85381
MLS# 6947714Listed by: WEST USA REALTY - New
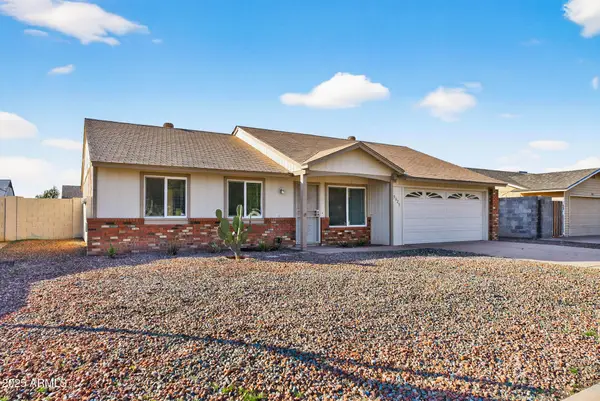 $340,000Active3 beds 2 baths1,270 sq. ft.
$340,000Active3 beds 2 baths1,270 sq. ft.9025 W Cinnabar Avenue, Peoria, AZ 85345
MLS# 6947670Listed by: REALTY ONE GROUP - New
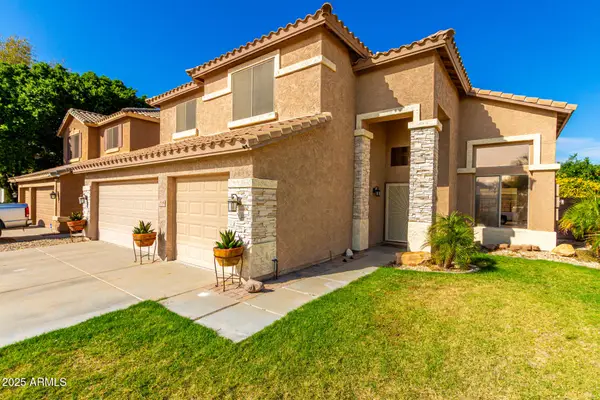 $499,000Active4 beds 3 baths2,691 sq. ft.
$499,000Active4 beds 3 baths2,691 sq. ft.9148 W Lone Cactus Drive, Peoria, AZ 85382
MLS# 6947633Listed by: REVINRE - New
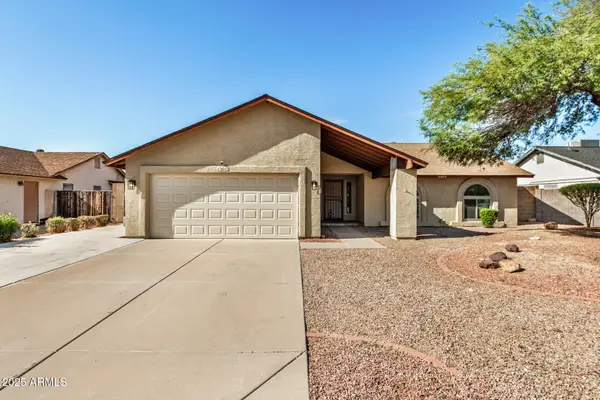 $429,900Active3 beds 2 baths1,860 sq. ft.
$429,900Active3 beds 2 baths1,860 sq. ft.12642 N 79th Avenue, Peoria, AZ 85381
MLS# 6947643Listed by: OLSON GOUGH - New
 $325,000Active3 beds 2 baths1,581 sq. ft.
$325,000Active3 beds 2 baths1,581 sq. ft.9604 W Purdue Avenue, Peoria, AZ 85345
MLS# 6946499Listed by: WEST USA REALTY - New
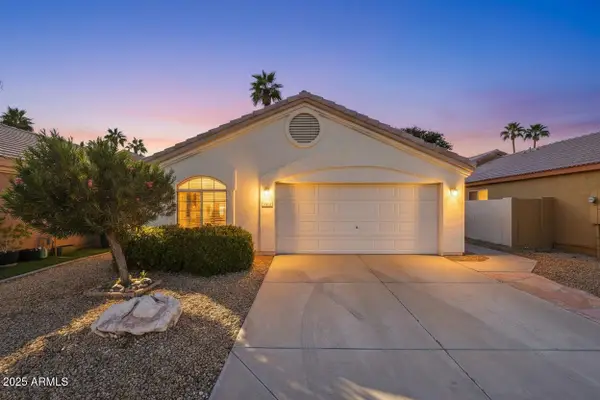 $399,999Active3 beds 2 baths1,405 sq. ft.
$399,999Active3 beds 2 baths1,405 sq. ft.14624 N 90th Lane, Peoria, AZ 85381
MLS# 6946622Listed by: EXP REALTY - New
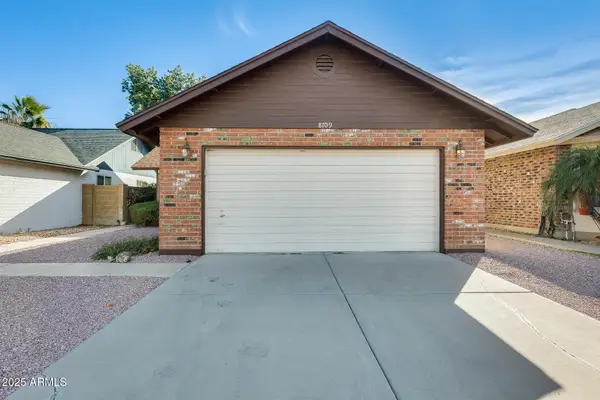 $324,999Active3 beds 2 baths1,020 sq. ft.
$324,999Active3 beds 2 baths1,020 sq. ft.8709 W Saint John Road, Peoria, AZ 85382
MLS# 6946696Listed by: MY HOME GROUP REAL ESTATE - New
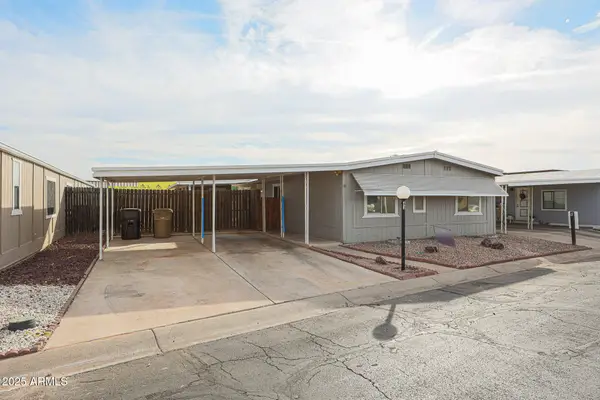 $75,000Active3 beds 2 baths1,320 sq. ft.
$75,000Active3 beds 2 baths1,320 sq. ft.10951 N 91st Avenue #61, Peoria, AZ 85345
MLS# 6946758Listed by: KELLER WILLIAMS, PROFESSIONAL PARTNERS - New
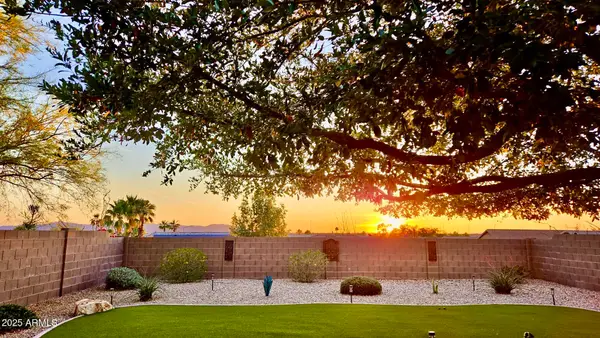 $425,000Active2 beds 2 baths1,779 sq. ft.
$425,000Active2 beds 2 baths1,779 sq. ft.19556 N 107th Drive, Sun City, AZ 85373
MLS# 6946767Listed by: REALTY EXECUTIVES ARIZONA TERRITORY
