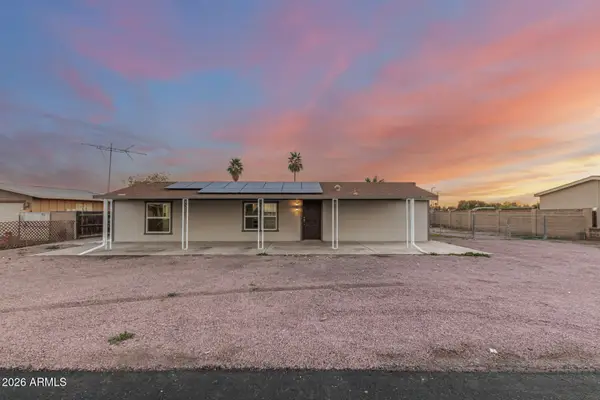8528 W Fallen Leaf Lane, Peoria, AZ 85383
Local realty services provided by:ERA Four Feathers Realty, L.C.
8528 W Fallen Leaf Lane,Peoria, AZ 85383
$1,100,000
- 4 Beds
- 4 Baths
- 3,035 sq. ft.
- Single family
- Active
Upcoming open houses
- Sat, Jan 1002:00 pm - 05:00 pm
Listed by: cara dankberg, chad dankberg
Office: compass
MLS#:6910455
Source:ARMLS
Price summary
- Price:$1,100,000
- Price per sq. ft.:$362.44
- Monthly HOA dues:$199
About this home
Perfectly situated on a generous half-acre lot, this gorgeous home delivers both privacy and stunning mountain views. A welcoming courtyard entry sets the tone, leading into a spacious and thoughtfully designed open floorplan. Inside, you'll find four well-separated bedrooms, a den, and an additional bonus room—giving you flexibility for a home office, gym, theater, or playroom to fit your lifestyle. The chef's kitchen is made for gathering, featuring a gas cooktop, butler's pantry, and expansive prep space that makes hosting effortless. Step outside and the home truly shines: the resort-style backyard is an entertainer's paradise, complete with a custom outdoor kitchen (built-in BBQ + pizza oven), sparkling pool, relaxing spa, and plenty of room to dine, lounge, and soak up Arizona's sunshine. Owned solar adds exceptional efficiency and value. Located within one of Peoria's most sought-after gated communities, this home offers rare flexibilityconvert the den into a fifth bedroom or easily create a full guest suite. The options are yours, and the lifestyle is unmatched
Contact an agent
Home facts
- Year built:2019
- Listing ID #:6910455
- Updated:January 07, 2026 at 04:40 PM
Rooms and interior
- Bedrooms:4
- Total bathrooms:4
- Full bathrooms:3
- Half bathrooms:1
- Living area:3,035 sq. ft.
Heating and cooling
- Cooling:Ceiling Fan(s), Programmable Thermostat
- Heating:Ceiling, Natural Gas
Structure and exterior
- Year built:2019
- Building area:3,035 sq. ft.
- Lot area:0.5 Acres
Schools
- High school:Sunrise Mountain High School
- Middle school:Frontier Elementary School
- Elementary school:Frontier Elementary School
Utilities
- Water:Private Water Company
Finances and disclosures
- Price:$1,100,000
- Price per sq. ft.:$362.44
- Tax amount:$3,909 (2024)
New listings near 8528 W Fallen Leaf Lane
- New
 $405,000Active3 beds 2 baths1,518 sq. ft.
$405,000Active3 beds 2 baths1,518 sq. ft.8642 W Lockland Court, Peoria, AZ 85382
MLS# 6964463Listed by: MY HOME GROUP REAL ESTATE - New
 $485,000Active4 beds 3 baths1,958 sq. ft.
$485,000Active4 beds 3 baths1,958 sq. ft.13232 W Ranch Gate Road, Peoria, AZ 85383
MLS# 6964302Listed by: SCOTT HOMES REALTY - New
 $330,000Active3 beds 2 baths1,248 sq. ft.
$330,000Active3 beds 2 baths1,248 sq. ft.7013 W Karen Lee Lane, Peoria, AZ 85382
MLS# 6964303Listed by: EXP REALTY - New
 $569,000Active4 beds 3 baths2,556 sq. ft.
$569,000Active4 beds 3 baths2,556 sq. ft.25408 N 131st Drive, Peoria, AZ 85383
MLS# 6964230Listed by: SCOTT HOMES REALTY - New
 $439,000Active2 beds 2 baths1,883 sq. ft.
$439,000Active2 beds 2 baths1,883 sq. ft.18853 N 89th Lane, Peoria, AZ 85382
MLS# 6964205Listed by: REAL BROKER - New
 $325,000Active3 beds 3 baths1,282 sq. ft.
$325,000Active3 beds 3 baths1,282 sq. ft.10100 N 89th Avenue #6, Peoria, AZ 85345
MLS# 6964002Listed by: CITIEA - New
 $458,500Active4 beds 2 baths1,472 sq. ft.
$458,500Active4 beds 2 baths1,472 sq. ft.8708 W Golden Lane, Peoria, AZ 85345
MLS# 6963949Listed by: SELL YOUR HOME SERVICES - New
 $263,000Active2 beds 3 baths1,088 sq. ft.
$263,000Active2 beds 3 baths1,088 sq. ft.7905 W Thunderbird Road #285, Peoria, AZ 85381
MLS# 6963938Listed by: EPIQUE REALTY - New
 $684,900Active4 beds 3 baths2,661 sq. ft.
$684,900Active4 beds 3 baths2,661 sq. ft.31828 N 126th Avenue, Peoria, AZ 85383
MLS# 6963913Listed by: EXP REALTY - New
 $829,900Active6 beds 4 baths3,989 sq. ft.
$829,900Active6 beds 4 baths3,989 sq. ft.8044 W Via Del Sol --, Peoria, AZ 85383
MLS# 6963916Listed by: THRIVE REALTY AND PROPERTY MANAGEMENT
