8529 W Rockwood Drive, Peoria, AZ 85382
Local realty services provided by:ERA Four Feathers Realty, L.C.
8529 W Rockwood Drive,Peoria, AZ 85382
$497,000
- 2 Beds
- 2 Baths
- - sq. ft.
- Single family
- Pending
Listed by: linda yates602-697-4300
Office: west usa realty
MLS#:6916280
Source:ARMLS
Price summary
- Price:$497,000
About this home
Beautifully Maintained Home in Prestigious Westbrook Village. Welcome to this meticulously cared-for home, offering comfort, style, and resort style living in the highly sought-after Westbrook Village 55+ community. Bright and open with vaulted ceilings, this residence features a spacious primary suite plus a secondary master suite complete with its own private Jack-and Jill bath and walk-in shower. Enjoy entertaining on the extended cover patio-perfectly positioned with a north/south orientation for year-round comfort and enhanced with outdoor speakers. Inside, the home showcases updated lighting light fixtures, ceiling fans, and sleek Stainless Steel appliances. Additional highlights include a new roof underlayment (2018) AC Heat new American Standard (2013). Custom garage cabinetry w/workbench, and ample storage.
Westbrook offers a vibrant lifestyle with two 18-hole championship golf courses, heated pools and spas, tennis, pickleball courts, a library, card clubs, pottery making, and countless social activities.
Whether you're looking for a seasonal retreat or a full-time residence, this home is the perfect fit.
Contact an agent
Home facts
- Year built:1994
- Listing ID #:6916280
- Updated:November 15, 2025 at 10:11 AM
Rooms and interior
- Bedrooms:2
- Total bathrooms:2
- Full bathrooms:2
Heating and cooling
- Cooling:Ceiling Fan(s)
- Heating:Electric, Natural Gas
Structure and exterior
- Year built:1994
- Lot area:0.14 Acres
Schools
- High school:Liberty High School
- Middle school:Apache Elementary School
- Elementary school:Apache Elementary School
Utilities
- Water:City Water
Finances and disclosures
- Price:$497,000
- Tax amount:$2,081
New listings near 8529 W Rockwood Drive
- New
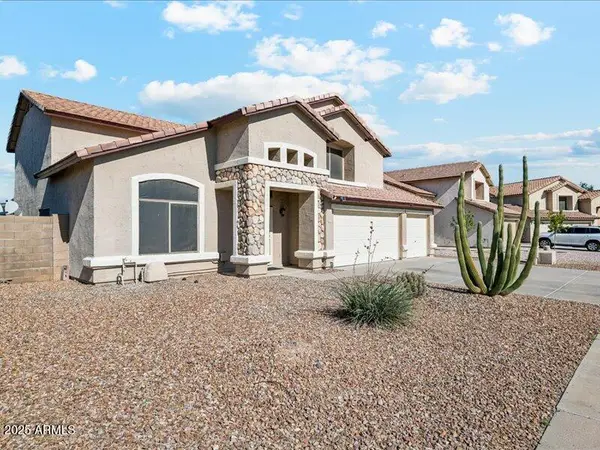 $559,000Active3 beds 3 baths2,588 sq. ft.
$559,000Active3 beds 3 baths2,588 sq. ft.8540 W Purdue Avenue, Peoria, AZ 85345
MLS# 6947738Listed by: AMERICAN REALTY BROKERS - New
 $440,000Active3 beds 2 baths1,486 sq. ft.
$440,000Active3 beds 2 baths1,486 sq. ft.8316 W Sweetwater Avenue, Peoria, AZ 85381
MLS# 6947714Listed by: WEST USA REALTY - New
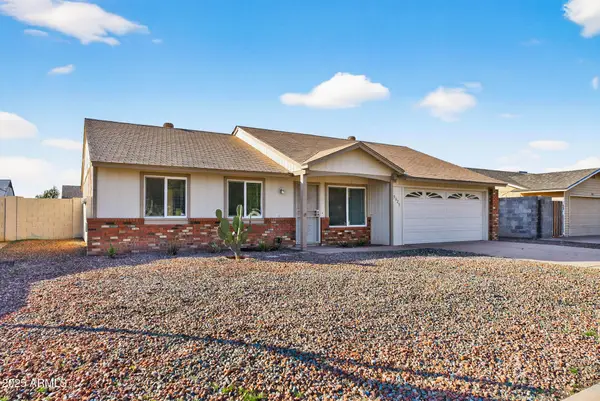 $340,000Active3 beds 2 baths1,270 sq. ft.
$340,000Active3 beds 2 baths1,270 sq. ft.9025 W Cinnabar Avenue, Peoria, AZ 85345
MLS# 6947670Listed by: REALTY ONE GROUP - New
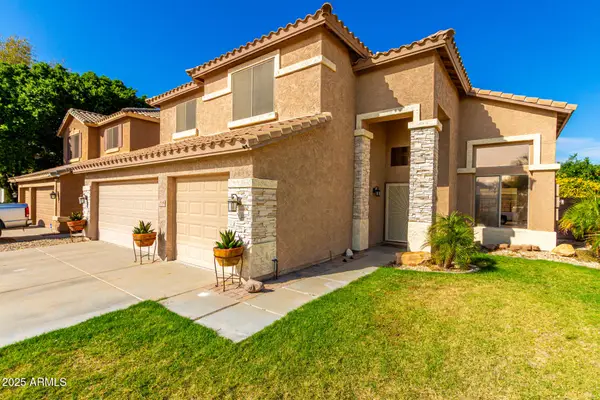 $499,000Active4 beds 3 baths2,691 sq. ft.
$499,000Active4 beds 3 baths2,691 sq. ft.9148 W Lone Cactus Drive, Peoria, AZ 85382
MLS# 6947633Listed by: REVINRE - New
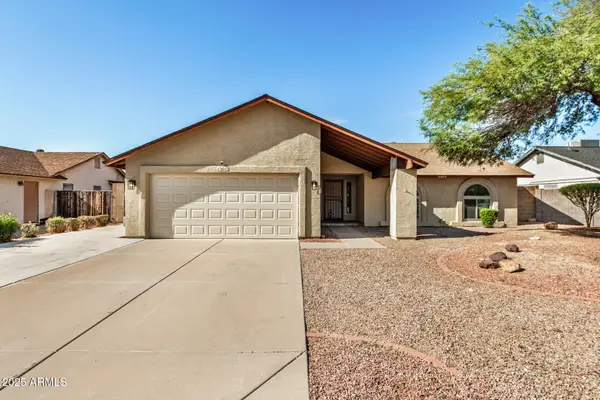 $429,900Active3 beds 2 baths1,860 sq. ft.
$429,900Active3 beds 2 baths1,860 sq. ft.12642 N 79th Avenue, Peoria, AZ 85381
MLS# 6947643Listed by: OLSON GOUGH - New
 $325,000Active3 beds 2 baths1,581 sq. ft.
$325,000Active3 beds 2 baths1,581 sq. ft.9604 W Purdue Avenue, Peoria, AZ 85345
MLS# 6946499Listed by: WEST USA REALTY - New
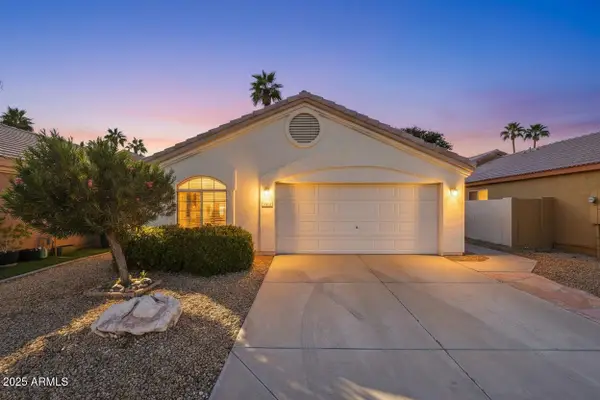 $399,999Active3 beds 2 baths1,405 sq. ft.
$399,999Active3 beds 2 baths1,405 sq. ft.14624 N 90th Lane, Peoria, AZ 85381
MLS# 6946622Listed by: EXP REALTY - New
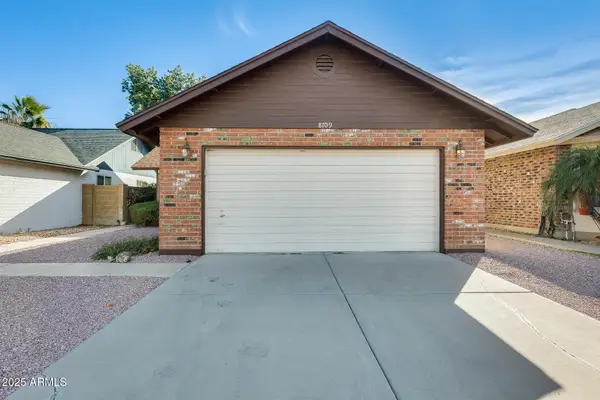 $324,999Active3 beds 2 baths1,020 sq. ft.
$324,999Active3 beds 2 baths1,020 sq. ft.8709 W Saint John Road, Peoria, AZ 85382
MLS# 6946696Listed by: MY HOME GROUP REAL ESTATE - New
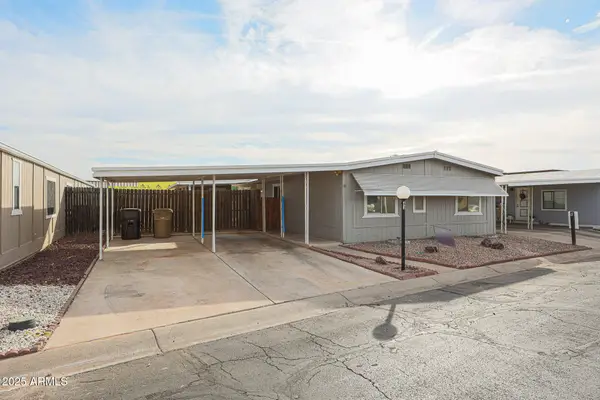 $75,000Active3 beds 2 baths1,320 sq. ft.
$75,000Active3 beds 2 baths1,320 sq. ft.10951 N 91st Avenue #61, Peoria, AZ 85345
MLS# 6946758Listed by: KELLER WILLIAMS, PROFESSIONAL PARTNERS - New
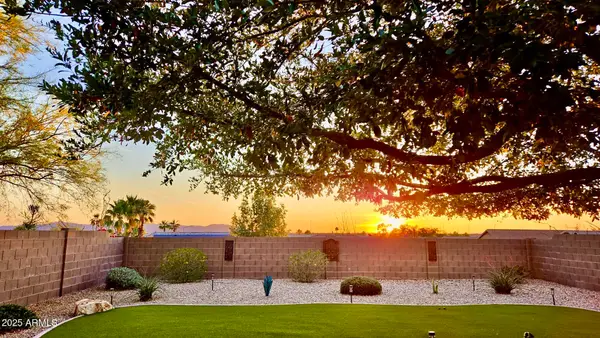 $425,000Active2 beds 2 baths1,779 sq. ft.
$425,000Active2 beds 2 baths1,779 sq. ft.19556 N 107th Drive, Sun City, AZ 85373
MLS# 6946767Listed by: REALTY EXECUTIVES ARIZONA TERRITORY
