8616 W Clara Lane, Peoria, AZ 85382
Local realty services provided by:ERA Four Feathers Realty, L.C.
8616 W Clara Lane,Peoria, AZ 85382
$879,000
- 5 Beds
- 4 Baths
- - sq. ft.
- Single family
- Sold
Listed by: cindi f ashton
Office: berkshire hathaway homeservices arizona properties
MLS#:6945798
Source:ARMLS
Sorry, we are unable to map this address
Price summary
- Price:$879,000
About this home
A RARE FIND IN FLETCHER HEIGHTS! 4,002 SQ FT BASEMENT HOME with POOL, PAID-OFF SOLAR, and unlimited Upgrades won't last long! Offered by its original owners in the highly sought-after Fletcher Heights community, this magnificent 5-bedroom plus den, 3.5-bath residence is the definition of turnkey luxury. Spanning an impressive 4,002 square feet, this is the expansive, energy-efficient lifestyle you've been waiting for.
The Value Proposition is Unbeatable: Enjoy minimal energy bills thanks to the fully PAID-OFF SOLAR system and a brand new roof (2024).Modern Design: Step onto beautiful new flooring (2021) that flows seamlessly through the main living areas, complementing the fully remodeled kitchen (2021) and the luxurious primary bathroom (2023) Built to last: Recent updates include new.. Recent updates include new exterior paint (2023) and a new water softener & RO system (2025), Sump Pump (2024), AC (2023, 2020, 2016) ensuring low maintenance for years to come.
The Perfect Layout: The rare, finished basement including 2 bedroom & a bathroom provides a cool, quiet retreat, perfect for a media center, guest suite, or recreational space. With a dedicated main-floor den and a sparkling swimming pool in the backyard, this home truly has it all. Do not miss the opportunity to own this highly updated, spacious gem in a prime location!
Contact an agent
Home facts
- Year built:2003
- Listing ID #:6945798
- Updated:January 10, 2026 at 07:26 AM
Rooms and interior
- Bedrooms:5
- Total bathrooms:4
- Full bathrooms:3
- Half bathrooms:1
Heating and cooling
- Cooling:Ceiling Fan(s), Programmable Thermostat
- Heating:Natural Gas
Structure and exterior
- Year built:2003
Schools
- High school:Sunrise Mountain High School
- Middle school:Coyote Hills Elementary School
- Elementary school:Coyote Hills Elementary School
Utilities
- Water:City Water
Finances and disclosures
- Price:$879,000
- Tax amount:$3,526
New listings near 8616 W Clara Lane
- Open Sun, 12 to 3pmNew
 $99,999Active2 beds 2 baths7,387 sq. ft.
$99,999Active2 beds 2 baths7,387 sq. ft.10960 N 67th Avenue #217, Glendale, AZ 85304
MLS# 6966268Listed by: REAL BROKER - New
 $795,000Active5 beds 4 baths4,457 sq. ft.
$795,000Active5 beds 4 baths4,457 sq. ft.25223 N 73rd Lane, Peoria, AZ 85383
MLS# 6966309Listed by: DPR REALTY LLC - New
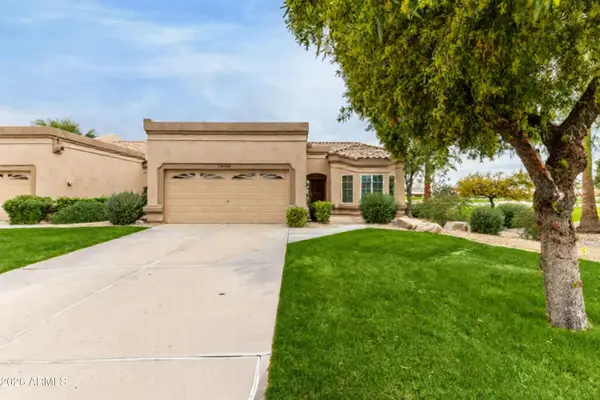 $479,000Active2 beds 2 baths1,448 sq. ft.
$479,000Active2 beds 2 baths1,448 sq. ft.18940 N 83rd Lane, Peoria, AZ 85382
MLS# 6966154Listed by: RETHINK REAL ESTATE - New
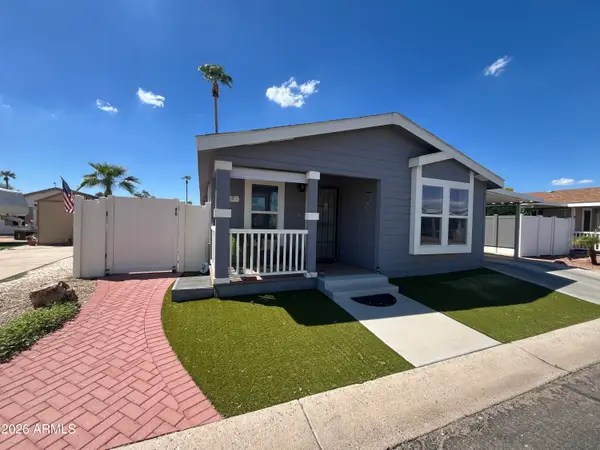 $99,900Active2 beds 2 baths1,344 sq. ft.
$99,900Active2 beds 2 baths1,344 sq. ft.6960 W Peoria Avenue #67, Peoria, AZ 85345
MLS# 6966170Listed by: WEST USA REALTY - New
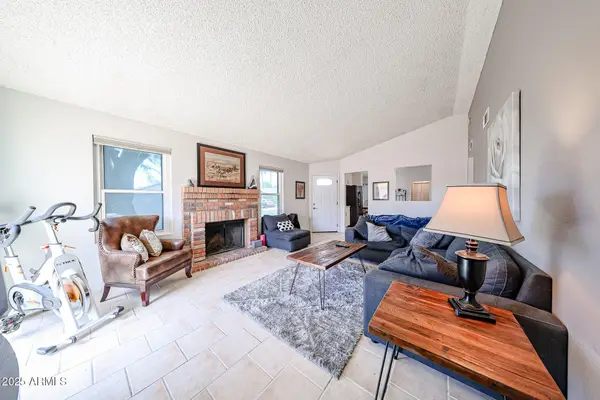 $389,000Active2 beds 2 baths1,043 sq. ft.
$389,000Active2 beds 2 baths1,043 sq. ft.8521 W Mauna Loa Lane, Peoria, AZ 85381
MLS# 6966070Listed by: HOMESMART 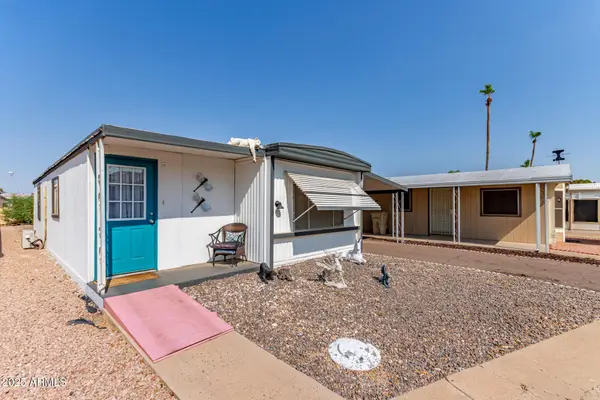 $39,999Active2 beds 1 baths840 sq. ft.
$39,999Active2 beds 1 baths840 sq. ft.10701 N 99th Avenue #171, Peoria, AZ 85345
MLS# 6939090Listed by: KELLER WILLIAMS REALTY PHOENIX- Open Sat, 10am to 2pmNew
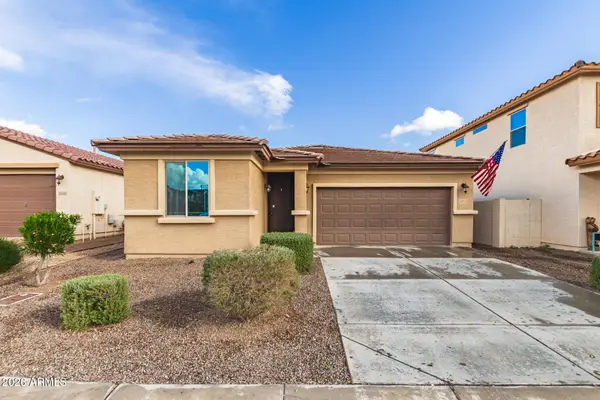 $415,000Active3 beds 2 baths1,517 sq. ft.
$415,000Active3 beds 2 baths1,517 sq. ft.26533 N 122nd Drive, Peoria, AZ 85383
MLS# 6965830Listed by: REALTY ONE GROUP - New
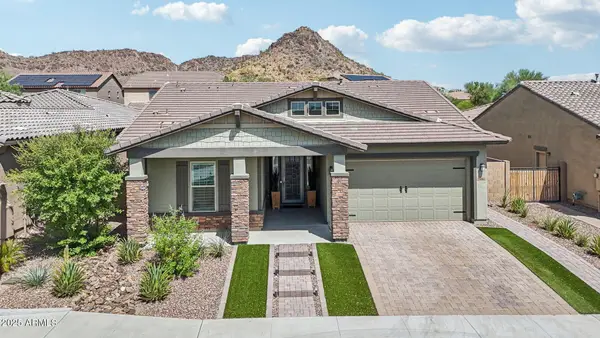 $749,990Active4 beds 4 baths2,928 sq. ft.
$749,990Active4 beds 4 baths2,928 sq. ft.28001 N 92nd Avenue, Peoria, AZ 85383
MLS# 6965880Listed by: COMPASS - New
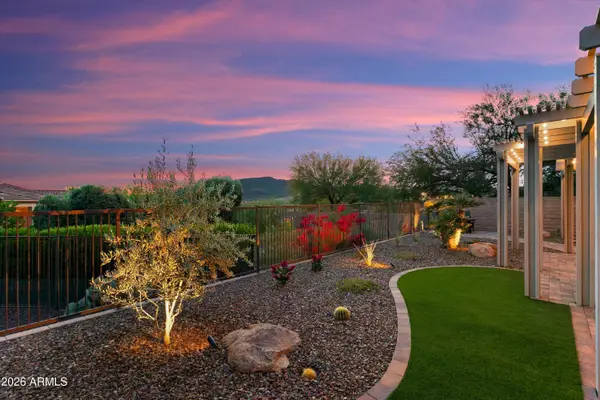 $669,000Active2 beds 2 baths2,193 sq. ft.
$669,000Active2 beds 2 baths2,193 sq. ft.13087 W Desert Vista Trail, Peoria, AZ 85383
MLS# 6965952Listed by: HOMESMART - New
 $419,500Active3 beds 2 baths1,444 sq. ft.
$419,500Active3 beds 2 baths1,444 sq. ft.14529 N 87th Avenue, Peoria, AZ 85381
MLS# 6965737Listed by: FATHOM REALTY ELITE
