8836 W Salter Drive, Peoria, AZ 85382
Local realty services provided by:HUNT Real Estate ERA
8836 W Salter Drive,Peoria, AZ 85382
$579,000
- 4 Beds
- 3 Baths
- 2,194 sq. ft.
- Single family
- Active
Listed by: lisa cheng
Office: delex realty
MLS#:6935830
Source:ARMLS
Price summary
- Price:$579,000
- Price per sq. ft.:$263.9
- Monthly HOA dues:$40
About this home
Exceptional Remodeled Two-Story Home with Pool & RV Parking in Highly Desirable Deer Village. This home truly has it all — location, layout, and lifestyle!!!
Welcome to this beautifully maintained and thoughtfully designed residence, ideally situated in the sought-after community of Deer Village. Offering exceptional curb appeal and functionality, this two-story home features a sparkling pool, 2-car garage, and dedicated RV parking — perfectly suited for both everyday living and entertaining.
Inside, you'll be greeted by an inviting and expansive layout showcasing soaring vaulted ceilings, abundant natural light, and elegant wood-look flooring throughout. The bright and open floor plan creates a warm and airy ambiance, enhanced by a neutral color palette that suits any style. The heart of the home is the gourmet kitchen, complete with granite countertops, custom tile backsplash, stainless steel appliances, an abundance of cabinetry, and a center island ideal for culinary enthusiasts and family gatherings alike.
Upstairs, the private primary suite offers a peaceful retreat, featuring dual vanities, a generous walk-in closet, and private balcony access the perfect place to unwind and enjoy your morning coffee or evening sunset.
Step outside to your own backyard oasis, highlighted by a covered patio, well-designed seating area, and a resort-style pool perfect for outdoor dining, entertaining, or relaxing year-round.
Don't miss the opportunity to make this move-in-ready gem your own!
Contact an agent
Home facts
- Year built:2000
- Listing ID #:6935830
- Updated:December 30, 2025 at 04:02 PM
Rooms and interior
- Bedrooms:4
- Total bathrooms:3
- Full bathrooms:2
- Half bathrooms:1
- Living area:2,194 sq. ft.
Heating and cooling
- Cooling:Ceiling Fan(s), Programmable Thermostat
- Heating:Natural Gas
Structure and exterior
- Year built:2000
- Building area:2,194 sq. ft.
- Lot area:0.15 Acres
Schools
- High school:Sunrise Mountain High School
- Middle school:Coyote Hills Elementary School
- Elementary school:Coyote Hills Elementary School
Utilities
- Water:Private Water Company
Finances and disclosures
- Price:$579,000
- Price per sq. ft.:$263.9
- Tax amount:$2,128 (2024)
New listings near 8836 W Salter Drive
- New
 $250,000Active2 beds 2 baths1,121 sq. ft.
$250,000Active2 beds 2 baths1,121 sq. ft.9151 W Greenway Road #273, Peoria, AZ 85381
MLS# 6961685Listed by: WEST USA REALTY - New
 $375,000Active3 beds 3 baths1,606 sq. ft.
$375,000Active3 beds 3 baths1,606 sq. ft.7014 W Cesar Street, Peoria, AZ 85345
MLS# 6961573Listed by: EXP REALTY - New
 $1,200,000Active4 beds 4 baths3,749 sq. ft.
$1,200,000Active4 beds 4 baths3,749 sq. ft.9358 W Robin Lane, Peoria, AZ 85383
MLS# 6961618Listed by: KELLER WILLIAMS ARIZONA REALTY - New
 $284,900Active2 beds 2 baths1,074 sq. ft.
$284,900Active2 beds 2 baths1,074 sq. ft.8713 N Shadow Lane, Peoria, AZ 85345
MLS# 6961537Listed by: WEST USA REALTY - New
 $899,000Active3 beds 4 baths2,800 sq. ft.
$899,000Active3 beds 4 baths2,800 sq. ft.32492 N 134th Lane, Peoria, AZ 85383
MLS# 6961351Listed by: WHITE PEAK REAL ESTATE LLC - New
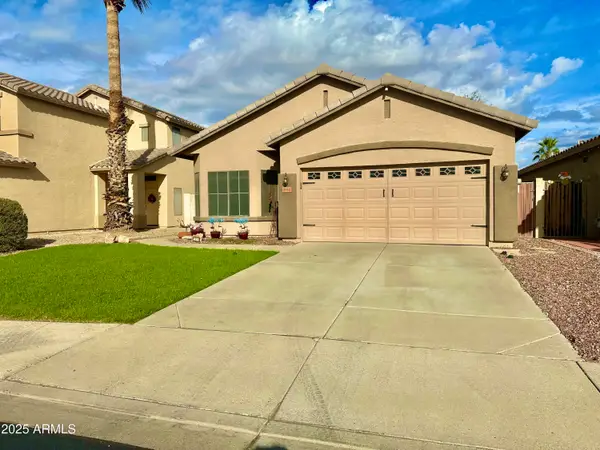 $399,000Active3 beds 2 baths1,575 sq. ft.
$399,000Active3 beds 2 baths1,575 sq. ft.8916 W Cherry Hills Drive, Peoria, AZ 85345
MLS# 6961315Listed by: RETHINK REAL ESTATE - New
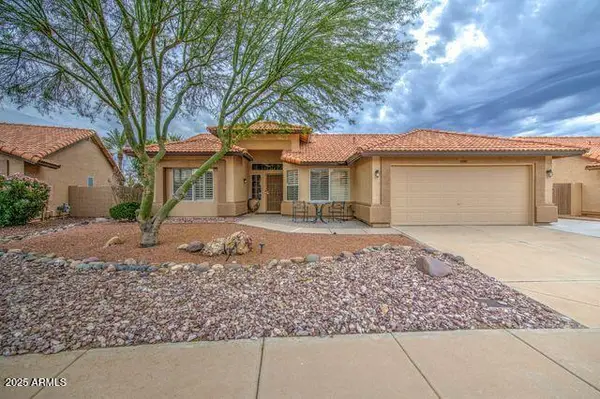 $349,000Active2 beds 2 baths1,541 sq. ft.
$349,000Active2 beds 2 baths1,541 sq. ft.11001 W Yukon Drive, Peoria, AZ 85373
MLS# 6961329Listed by: HOMESMART - New
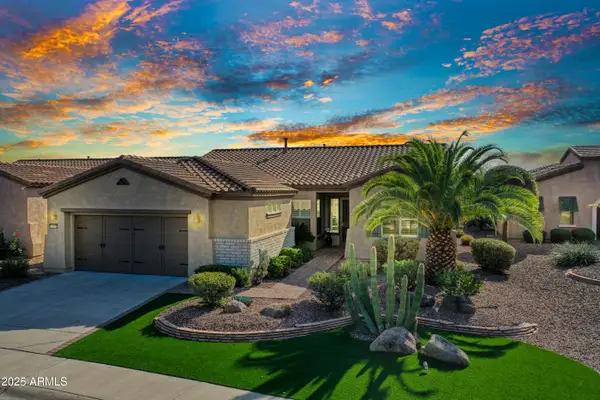 $669,900Active2 beds 2 baths1,874 sq. ft.
$669,900Active2 beds 2 baths1,874 sq. ft.12425 W Desert Vista Trail, Peoria, AZ 85383
MLS# 6961294Listed by: HOMESMART - New
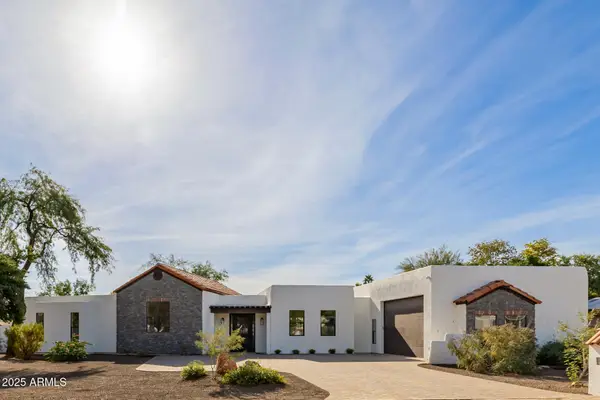 $1,100,777Active3 beds 3 baths2,756 sq. ft.
$1,100,777Active3 beds 3 baths2,756 sq. ft.8451 W Daley Lane, Peoria, AZ 85383
MLS# 6961124Listed by: REAL BROKER - New
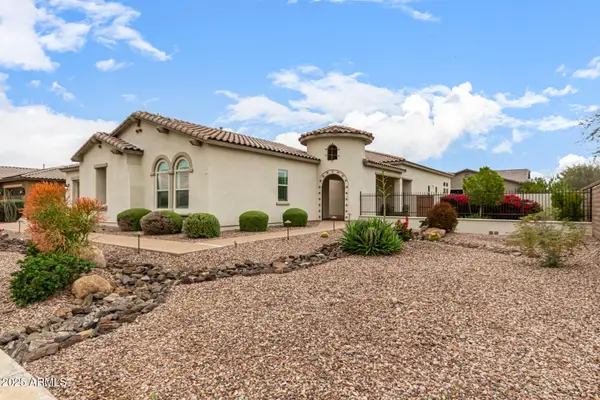 $1,436,000Active4 beds 4 baths3,761 sq. ft.
$1,436,000Active4 beds 4 baths3,761 sq. ft.7598 W Jessie Lane, Peoria, AZ 85383
MLS# 6961062Listed by: HOWE REALTY
