8962 W Roberta Lane, Peoria, AZ 85383
Local realty services provided by:ERA Brokers Consolidated
8962 W Roberta Lane,Peoria, AZ 85383
$4,250,000
- 4 Beds
- 8 Baths
- 6,753 sq. ft.
- Single family
- Active
Listed by: tim polanco, kym polanco
Office: arizona e homes
MLS#:6935839
Source:ARMLS
Price summary
- Price:$4,250,000
- Price per sq. ft.:$629.35
- Monthly HOA dues:$44.33
About this home
Perched atop one of Alvamar's most awe-inspiring hillside lots—spanning over 1.5 acres and framed by dramatic homes and panoramic mountain vistas—this to-be-built custom residence promises a lifestyle of elevated elegance and unmatched serenity. Designed to harmonize with its breathtaking desert surroundings, the home will showcase over-the-top finishes and architectural sophistication at every turn. Step into a world of possibility with a thoughtfully crafted open floor plan that includes four spacious bedrooms, a private den/study, a dedicated craft room, an exercise room, and a state-of-the-art theater with a separate media room. Buyers will enjoy the rare privilege of selecting both interior and exterior finishes, transforming this architectural canvas into a one-of-a-kind masterpiece The oversized four-car garage features a separate storage room, ideal for your gear, hobbies, or seasonal décor. Two expansive living levels open to walkout decks, inviting seamless indoor-outdoor living and unforgettable entertaining under the stars. The heart of the home a grand great room offers endless flexibility for hosting, relaxing, or customizing to reflect your unique lifestyle. Whether you're drawn to sleek modern lines or timeless desert textures, this is your chance to create a home that is as personal as it is spectacular.
Positioned for both privacy and convenience, the homesite offers seamless access in and out of the community and is just moments from Paloma Park, top-tier shopping, dining, and freeway connections. Whether you're seeking tranquility, panoramic views, or proximity to vibrant amenities, this location delivers it all. Come build your sanctuary where luxury meets landscape an extraordinary fusion of desert beauty, architectural sophistication, and lifestyle convenience.
Contact an agent
Home facts
- Year built:2026
- Listing ID #:6935839
- Updated:December 30, 2025 at 04:02 PM
Rooms and interior
- Bedrooms:4
- Total bathrooms:8
- Full bathrooms:6
- Half bathrooms:1
- Living area:6,753 sq. ft.
Heating and cooling
- Heating:Natural Gas
Structure and exterior
- Year built:2026
- Building area:6,753 sq. ft.
- Lot area:1.58 Acres
Schools
- High school:Mountain Ridge High School
- Middle school:West Wing School
- Elementary school:West Wing School
Utilities
- Water:City Water
Finances and disclosures
- Price:$4,250,000
- Price per sq. ft.:$629.35
- Tax amount:$1,557 (2024)
New listings near 8962 W Roberta Lane
- New
 $250,000Active2 beds 2 baths1,121 sq. ft.
$250,000Active2 beds 2 baths1,121 sq. ft.9151 W Greenway Road #273, Peoria, AZ 85381
MLS# 6961685Listed by: WEST USA REALTY - New
 $375,000Active3 beds 3 baths1,606 sq. ft.
$375,000Active3 beds 3 baths1,606 sq. ft.7014 W Cesar Street, Peoria, AZ 85345
MLS# 6961573Listed by: EXP REALTY - New
 $1,200,000Active4 beds 4 baths3,749 sq. ft.
$1,200,000Active4 beds 4 baths3,749 sq. ft.9358 W Robin Lane, Peoria, AZ 85383
MLS# 6961618Listed by: KELLER WILLIAMS ARIZONA REALTY - New
 $284,900Active2 beds 2 baths1,074 sq. ft.
$284,900Active2 beds 2 baths1,074 sq. ft.8713 N Shadow Lane, Peoria, AZ 85345
MLS# 6961537Listed by: WEST USA REALTY - New
 $899,000Active3 beds 4 baths2,800 sq. ft.
$899,000Active3 beds 4 baths2,800 sq. ft.32492 N 134th Lane, Peoria, AZ 85383
MLS# 6961351Listed by: WHITE PEAK REAL ESTATE LLC - New
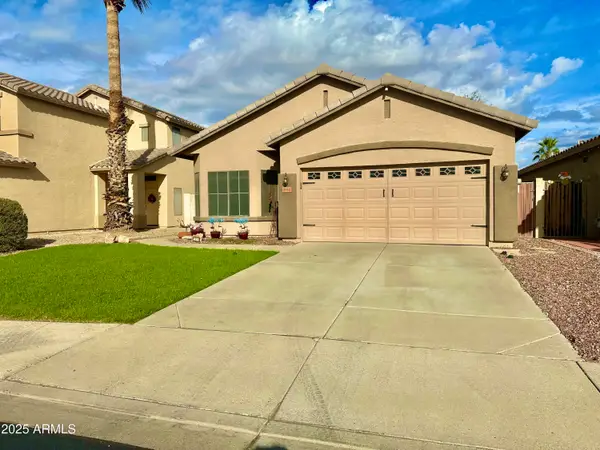 $399,000Active3 beds 2 baths1,575 sq. ft.
$399,000Active3 beds 2 baths1,575 sq. ft.8916 W Cherry Hills Drive, Peoria, AZ 85345
MLS# 6961315Listed by: RETHINK REAL ESTATE - New
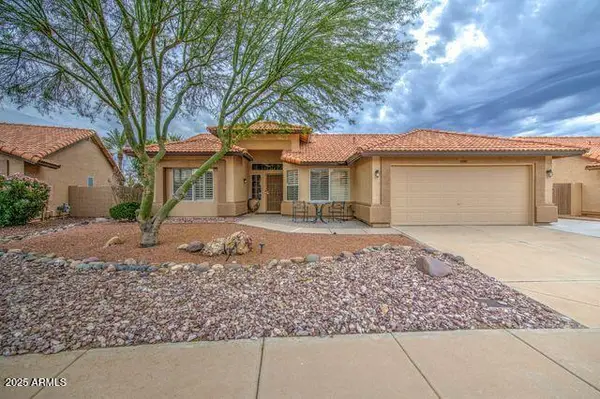 $349,000Active2 beds 2 baths1,541 sq. ft.
$349,000Active2 beds 2 baths1,541 sq. ft.11001 W Yukon Drive, Peoria, AZ 85373
MLS# 6961329Listed by: HOMESMART - New
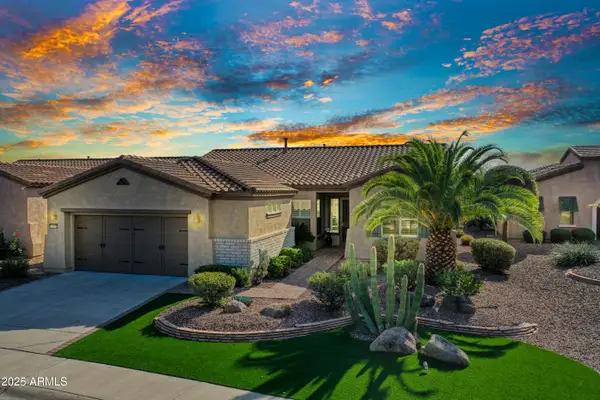 $669,900Active2 beds 2 baths1,874 sq. ft.
$669,900Active2 beds 2 baths1,874 sq. ft.12425 W Desert Vista Trail, Peoria, AZ 85383
MLS# 6961294Listed by: HOMESMART - New
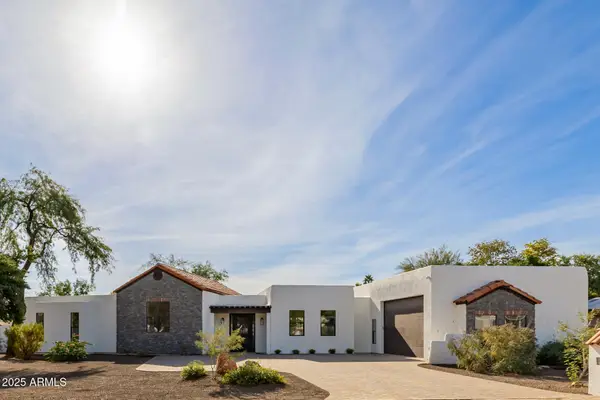 $1,100,777Active3 beds 3 baths2,756 sq. ft.
$1,100,777Active3 beds 3 baths2,756 sq. ft.8451 W Daley Lane, Peoria, AZ 85383
MLS# 6961124Listed by: REAL BROKER - New
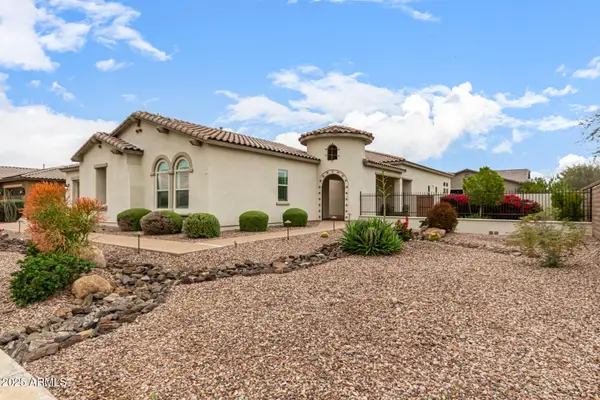 $1,436,000Active4 beds 4 baths3,761 sq. ft.
$1,436,000Active4 beds 4 baths3,761 sq. ft.7598 W Jessie Lane, Peoria, AZ 85383
MLS# 6961062Listed by: HOWE REALTY
