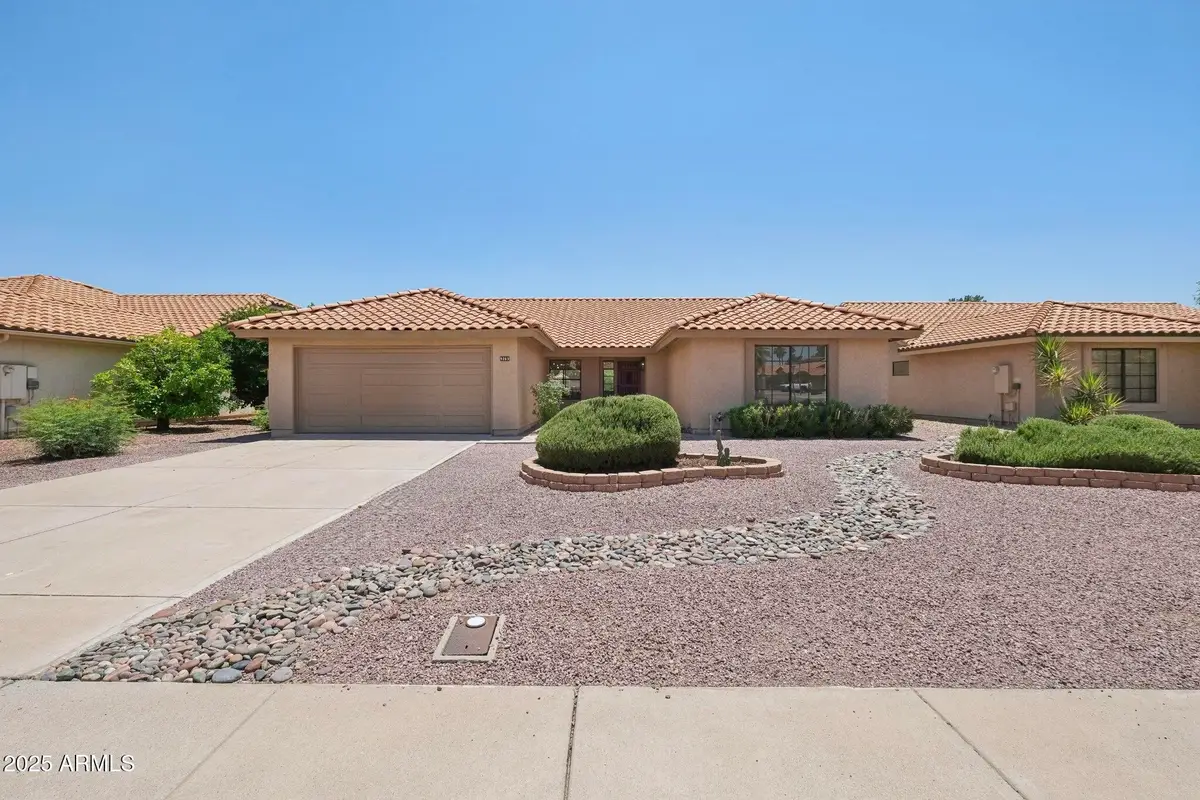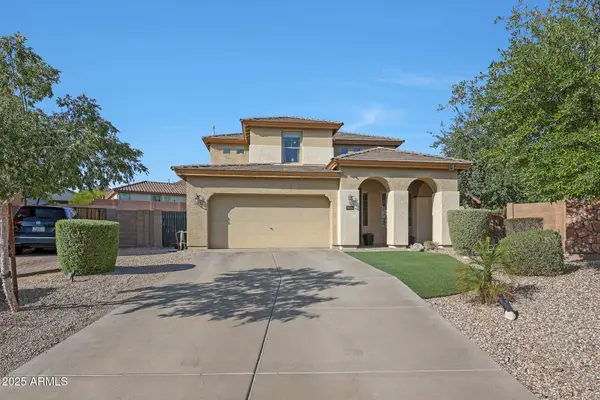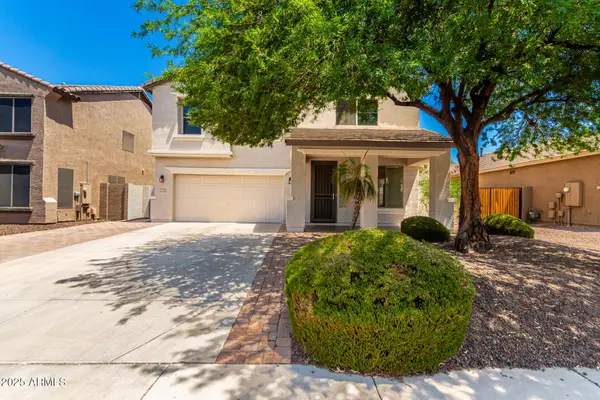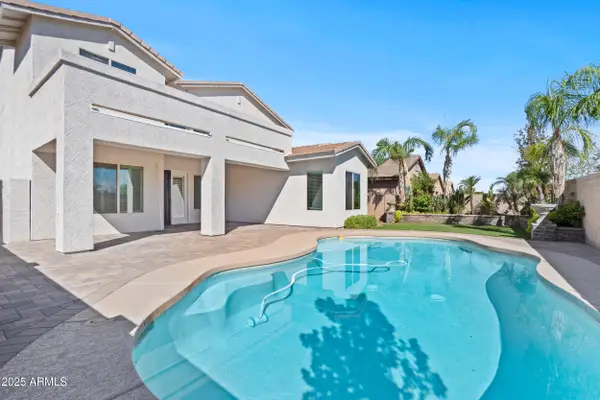9263 W Oraibi Drive, Peoria, AZ 85382
Local realty services provided by:ERA Four Feathers Realty, L.C.



Listed by:christopher bole
Office:real broker
MLS#:6877047
Source:ARMLS
Price summary
- Price:$519,900
- Price per sq. ft.:$279.82
- Monthly HOA dues:$66.25
About this home
Experience elevated living on the golf course at Westbrook Village! This stunning home on hole 11 welcomes you with soaring vaulted ceilings and an abundance of natural light, showcasing expansive fairway views. The kitchen features gleaming quartz countertops, custom cabinetry, and premium stainless steel appliance and fireplace perfect for entertaining. Retreat to your spacious primary suite with a cozy bay window, private patio access, and breathtaking golf course view. The luxurious master bath offers double sinks, a tiled shower, and a generous walk-in closet, while additional bedrooms provide comfort with plush upgraded carpet.
Step outside to your covered patio, surrounded by citrus trees, and soak in the peaceful ambiance right on the golf course. Enjoy world-class amenities including golf, pickleball, pools, event centers, arts and crafts studios, fitness facilities, and a vibrant social calendar. Westbrook Village offers resort-style, low-maintenance livingideal for those seeking activity, relaxation, and a true sense of community. Close proximity to shopping, restaurants, arrowhead mall.
Contact an agent
Home facts
- Year built:1988
- Listing Id #:6877047
- Updated:August 08, 2025 at 03:00 PM
Rooms and interior
- Bedrooms:3
- Total bathrooms:3
- Full bathrooms:2
- Half bathrooms:1
- Living area:1,858 sq. ft.
Heating and cooling
- Cooling:Ceiling Fan(s), Programmable Thermostat
- Heating:Electric
Structure and exterior
- Year built:1988
- Building area:1,858 sq. ft.
- Lot area:0.18 Acres
Schools
- High school:Sunrise Mountain High School
- Middle school:Apache Elementary School
- Elementary school:Apache Elementary School
Utilities
- Water:City Water
Finances and disclosures
- Price:$519,900
- Price per sq. ft.:$279.82
- Tax amount:$2,111 (2024)
New listings near 9263 W Oraibi Drive
- New
 $675,000Active5 beds 3 baths2,438 sq. ft.
$675,000Active5 beds 3 baths2,438 sq. ft.30341 N 73rd Lane, Peoria, AZ 85383
MLS# 6903112Listed by: WEST USA REALTY - New
 $555,000Active4 beds 3 baths2,599 sq. ft.
$555,000Active4 beds 3 baths2,599 sq. ft.29433 N 68th Lane, Peoria, AZ 85383
MLS# 6903094Listed by: HOMESMART - New
 $475,000Active4 beds 2 baths1,685 sq. ft.
$475,000Active4 beds 2 baths1,685 sq. ft.20456 N 81st Lane, Peoria, AZ 85382
MLS# 6902907Listed by: REDFIN CORPORATION - New
 $539,900Active3 beds 3 baths2,181 sq. ft.
$539,900Active3 beds 3 baths2,181 sq. ft.30855 N 138th Avenue, Peoria, AZ 85383
MLS# 6902820Listed by: KELLER WILLIAMS REALTY PROFESSIONAL PARTNERS - New
 $775,000Active3 beds 2 baths2,088 sq. ft.
$775,000Active3 beds 2 baths2,088 sq. ft.14841 N 87th Lane, Peoria, AZ 85381
MLS# 6902620Listed by: COMPASS - New
 $524,900Active3 beds 2 baths2,173 sq. ft.
$524,900Active3 beds 2 baths2,173 sq. ft.9477 W Tonopah Drive, Peoria, AZ 85382
MLS# 6902661Listed by: HOMESMART - New
 $350,000Active3 beds 2 baths1,077 sq. ft.
$350,000Active3 beds 2 baths1,077 sq. ft.8676 W Mountain View Road, Peoria, AZ 85345
MLS# 6902667Listed by: EXP REALTY - New
 $520,000Active3 beds 2 baths2,246 sq. ft.
$520,000Active3 beds 2 baths2,246 sq. ft.10923 W Escuda Drive, Peoria, AZ 85373
MLS# 6902580Listed by: WEST USA REALTY - Open Sat, 8am to 1pmNew
 $875,000Active5 beds 4 baths4,054 sq. ft.
$875,000Active5 beds 4 baths4,054 sq. ft.29247 N 70th Avenue, Peoria, AZ 85383
MLS# 6902505Listed by: HOMESMART - New
 $1,100,000Active5 beds 4 baths4,464 sq. ft.
$1,100,000Active5 beds 4 baths4,464 sq. ft.27904 N 96th Drive, Peoria, AZ 85383
MLS# 6902511Listed by: MOMENTUM BROKERS LLC

