9372 W Louise Drive, Peoria, AZ 85383
Local realty services provided by:ERA Four Feathers Realty, L.C.
Listed by: shannon l travis, danielle l dror
Office: graystone realty
MLS#:6882931
Source:ARMLS
Price summary
- Price:$1,025,000
- Price per sq. ft.:$216.43
About this home
Located in one of Peorias Highly Desirable Neighborhoods, The Meadows! This Neighborhood offers Community pool, parks, basketball courts, walking paths and PICKLEBALL! Fall in love with this Stunning 2-story Home with 6 Bedrooms & 4 Baths it offers plenty of space. Solar, Large Backyard w/ Pool, Waterslide, Grass, & Large Patio. 4-car Tandem Garage, RV Gate/Parking, & Paver Driveway. Inside, a formal Dining Room sets the tone, while an open Office with Built-in Desks & Cabinetry is perfect for work. Discover a sizable Great Room, pre-wired Surround Sound Speakers in the right areas, tile/carpet flooring, & recessed lighting. Whip up your favorite meals in the Sleek Kitchen featuring SS Appliances, Chic Granite Counters, Mosaic Tile Backsplash, a Bounty of Wood Cabinets, a Large Center Island with a Breakfast Bar, under Cabinet Light, a Walk-in Pantry, & Butler's area. The downstairs bedroom has potential to be a great mother in law suite. The spacious primary suite providing a cozy sitting area, a roomy walk-in closet, & an ensuite with dual vanities, soaking tub, & rain shower. Need a little extra functionality? You'll appreciate the mud room & cabinetry in the laundry area. Don't forget about the Jack & Jill bathroom for convenience! Outside, your private oasis awaits with a covered patio, a sparkling pool with water features, & even a basketball hoop for some friendly competition. Energy-efficient & loaded with features, this home is the perfect blend of style, space, & entertainment-ready charm!
Contact an agent
Home facts
- Year built:2013
- Listing ID #:6882931
- Updated:December 29, 2025 at 10:48 PM
Rooms and interior
- Bedrooms:6
- Total bathrooms:4
- Full bathrooms:4
- Living area:4,736 sq. ft.
Heating and cooling
- Cooling:Ceiling Fan(s), Programmable Thermostat
- Heating:Electric
Structure and exterior
- Year built:2013
- Building area:4,736 sq. ft.
- Lot area:0.25 Acres
Schools
- High school:Liberty High School
- Middle school:Sunset Heights Elementary School
- Elementary school:Sunset Heights Elementary School
Utilities
- Water:City Water
Finances and disclosures
- Price:$1,025,000
- Price per sq. ft.:$216.43
- Tax amount:$4,007
New listings near 9372 W Louise Drive
- New
 $375,000Active3 beds 3 baths1,606 sq. ft.
$375,000Active3 beds 3 baths1,606 sq. ft.7014 W Cesar Street, Peoria, AZ 85345
MLS# 6961573Listed by: EXP REALTY - New
 $1,200,000Active4 beds 4 baths3,749 sq. ft.
$1,200,000Active4 beds 4 baths3,749 sq. ft.9358 W Robin Lane, Peoria, AZ 85383
MLS# 6961618Listed by: KELLER WILLIAMS ARIZONA REALTY - New
 $284,900Active2 beds 2 baths1,074 sq. ft.
$284,900Active2 beds 2 baths1,074 sq. ft.8713 N Shadow Lane, Peoria, AZ 85345
MLS# 6961537Listed by: WEST USA REALTY - New
 $899,000Active3 beds 4 baths2,800 sq. ft.
$899,000Active3 beds 4 baths2,800 sq. ft.32492 N 134th Lane, Peoria, AZ 85383
MLS# 6961351Listed by: WHITE PEAK REAL ESTATE LLC - New
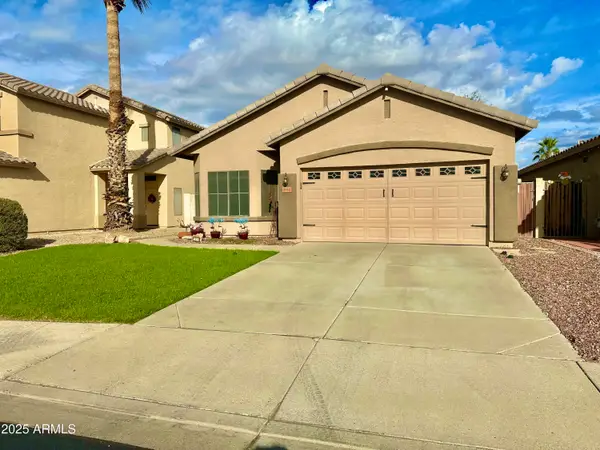 $399,000Active3 beds 2 baths1,575 sq. ft.
$399,000Active3 beds 2 baths1,575 sq. ft.8916 W Cherry Hills Drive, Peoria, AZ 85345
MLS# 6961315Listed by: RETHINK REAL ESTATE - New
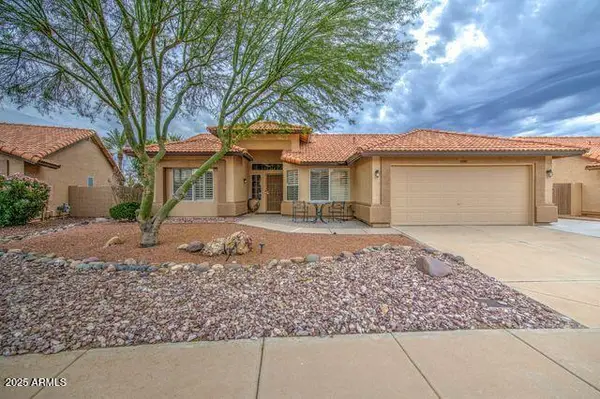 $349,000Active2 beds 2 baths1,541 sq. ft.
$349,000Active2 beds 2 baths1,541 sq. ft.11001 W Yukon Drive, Peoria, AZ 85373
MLS# 6961329Listed by: HOMESMART - New
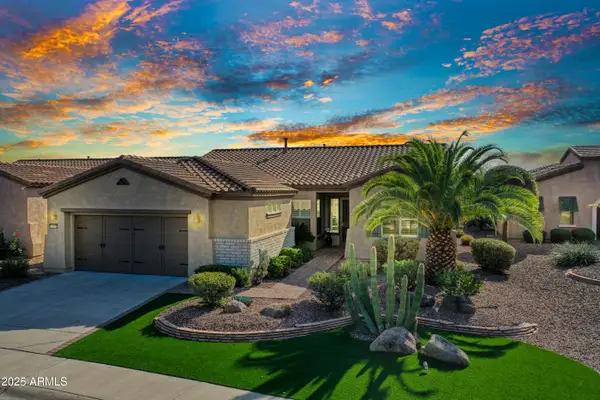 $669,900Active2 beds 2 baths1,874 sq. ft.
$669,900Active2 beds 2 baths1,874 sq. ft.12425 W Desert Vista Trail, Peoria, AZ 85383
MLS# 6961294Listed by: HOMESMART - New
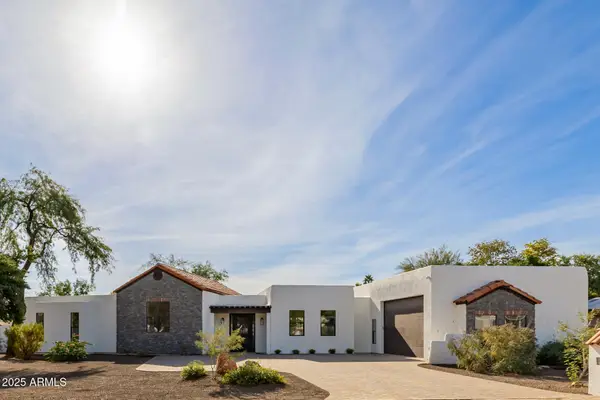 $1,100,777Active3 beds 3 baths2,756 sq. ft.
$1,100,777Active3 beds 3 baths2,756 sq. ft.8451 W Daley Lane, Peoria, AZ 85383
MLS# 6961124Listed by: REAL BROKER - New
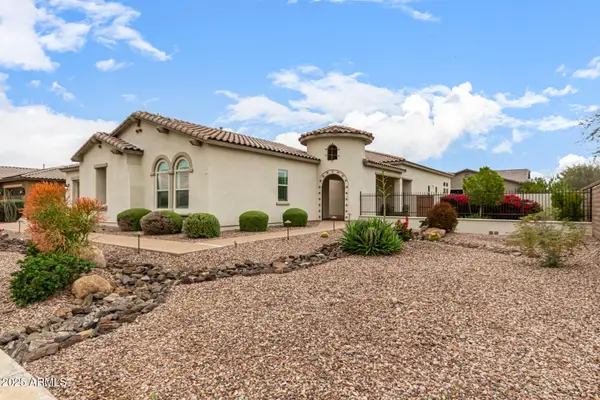 $1,436,000Active4 beds 4 baths3,761 sq. ft.
$1,436,000Active4 beds 4 baths3,761 sq. ft.7598 W Jessie Lane, Peoria, AZ 85383
MLS# 6961062Listed by: HOWE REALTY - New
 $614,990Active3 beds 3 baths1,953 sq. ft.
$614,990Active3 beds 3 baths1,953 sq. ft.25418 N 77th Drive, Peoria, AZ 85383
MLS# 6960966Listed by: COMPASS
